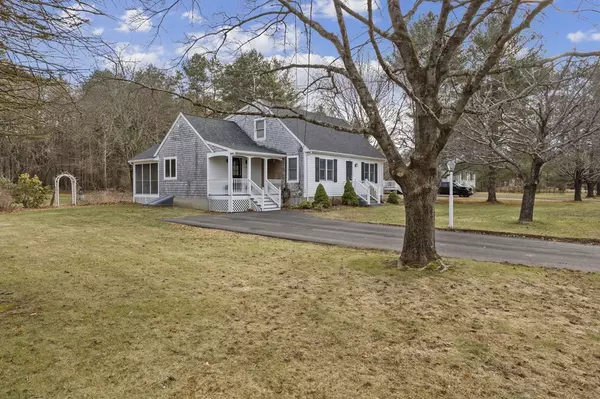$527,500
$509,900
3.5%For more information regarding the value of a property, please contact us for a free consultation.
122 Broadmeadow Dr East Bridgewater, MA 02333
3 Beds
2 Baths
1,616 SqFt
Key Details
Sold Price $527,500
Property Type Single Family Home
Sub Type Single Family Residence
Listing Status Sold
Purchase Type For Sale
Square Footage 1,616 sqft
Price per Sqft $326
MLS Listing ID 73070479
Sold Date 02/28/23
Style Cape
Bedrooms 3
Full Baths 2
HOA Y/N false
Year Built 1974
Annual Tax Amount $6,167
Tax Year 2022
Lot Size 0.740 Acres
Acres 0.74
Property Description
Highest and Best offers are due by Monday, 1/16 at 4 pm. This beautiful Cape with its unique open floor plan is great for someone that likes to entertain or just wants a lot of space in the kitchen. There is a huge eat in kitchen with the stovetop built into the island, lots of cabinetry and counterspace to the left and additional cabinetry to the right that separates the dining room from the kitchen. There is a front to back living room/den/office area with built in shelving and a full bath that completes the main level. The second level features 3 bedrooms and another full bath. The main bedroom has lots of closet space! Add to all this, you have a full unfinished basement, small covered porch on the front of the house and a large screened porch off the kitchen overlooking your beautiful backyard. There is a large shed for outdoor storage, the driveway was recently paved and the roof was done last year. Come check it out!!!
Location
State MA
County Plymouth
Zoning 100
Direction Union to Broadmeadow
Rooms
Basement Full, Interior Entry, Bulkhead, Radon Remediation System, Concrete, Unfinished
Primary Bedroom Level Second
Dining Room Closet, Flooring - Stone/Ceramic Tile, Lighting - Overhead
Kitchen Skylight, Closet, Flooring - Stone/Ceramic Tile, Kitchen Island, Open Floorplan, Recessed Lighting, Stainless Steel Appliances
Interior
Heating Baseboard, Oil
Cooling None
Flooring Wood, Tile, Laminate
Appliance Oven, Dishwasher, Countertop Range, Refrigerator, Washer, Dryer, Oil Water Heater, Tankless Water Heater, Water Heater, Utility Connections for Electric Range, Utility Connections for Electric Oven, Utility Connections for Electric Dryer
Laundry In Basement, Washer Hookup
Exterior
Exterior Feature Storage
Community Features Golf, House of Worship, Public School
Utilities Available for Electric Range, for Electric Oven, for Electric Dryer, Washer Hookup
Roof Type Shingle
Total Parking Spaces 4
Garage No
Building
Lot Description Level
Foundation Concrete Perimeter
Sewer Private Sewer
Water Public
Others
Senior Community false
Read Less
Want to know what your home might be worth? Contact us for a FREE valuation!

Our team is ready to help you sell your home for the highest possible price ASAP
Bought with Kathy Portway • Success! Real Estate






