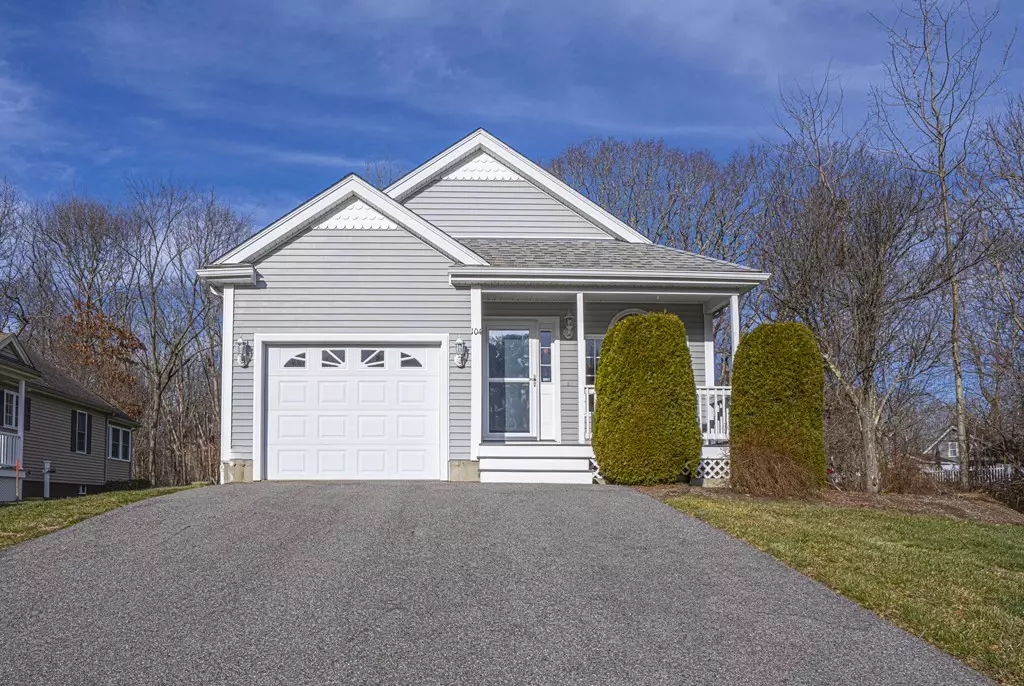$410,000
$399,900
2.5%For more information regarding the value of a property, please contact us for a free consultation.
104 N. Folsom Ave East Bridgewater, MA 02333
2 Beds
1 Bath
1,027 SqFt
Key Details
Sold Price $410,000
Property Type Single Family Home
Sub Type Single Family Residence
Listing Status Sold
Purchase Type For Sale
Square Footage 1,027 sqft
Price per Sqft $399
Subdivision Harmony Crossing
MLS Listing ID 73067428
Sold Date 02/23/23
Style Ranch
Bedrooms 2
Full Baths 1
HOA Fees $300/mo
HOA Y/N true
Year Built 2005
Annual Tax Amount $5,227
Tax Year 2022
Lot Size 0.420 Acres
Acres 0.42
Property Description
**OPEN HOUSE CANCELLED OFFER ACCEPTED** Celebrate the new year in this gorgeous ranch, that has just become available in Harmony Crossing 55+ Community. This home offers inviting curb appeal; the covered relaxing front porch welcomes you into the sunlit living room boasting an elegant palladium window, dramatic cathedral ceilings and ceiling fan. Open floor plan, gleaming hardwood flooring, first floor laundry. Spacious kitchen recessed lighting with gas stove, dishwasher, built in microwave convenient entry to finished garage. Dreamy main bedroom with airy cathedral ceilings, walk in closet, atrium glass doors to private screened in porch overlooking the serene, oversized backyard. Cozy second bedroom with built in closet space, roomy full bathroom with linen closet. Huge full basement that will certainly accommodate all your storage needs. Low HOA Fee includes snow removal, lawn landscaping, sewage, trash and community center.
Location
State MA
County Plymouth
Zoning Res
Direction Rt 18 to Wildwood Ave right on Rodeo Drive Right on N. Folsom Ave
Rooms
Basement Full, Interior Entry, Bulkhead, Sump Pump, Concrete
Primary Bedroom Level First
Dining Room Flooring - Hardwood, Open Floorplan
Kitchen Flooring - Hardwood, Open Floorplan
Interior
Interior Features Center Hall
Heating Forced Air, Natural Gas
Cooling Central Air
Flooring Tile, Hardwood, Wood Laminate, Flooring - Hardwood
Appliance Range, Dishwasher, Microwave, Dryer, Gas Water Heater, Utility Connections for Gas Range, Utility Connections for Gas Dryer
Laundry First Floor, Washer Hookup
Exterior
Exterior Feature Rain Gutters, Professional Landscaping
Garage Spaces 1.0
Community Features Public Transportation, Walk/Jog Trails, Golf, Medical Facility, Conservation Area, House of Worship, Public School, T-Station, Sidewalks
Utilities Available for Gas Range, for Gas Dryer, Washer Hookup
Roof Type Shingle
Total Parking Spaces 4
Garage Yes
Building
Lot Description Cul-De-Sac, Wooded, Gentle Sloping
Foundation Concrete Perimeter
Sewer Other
Water Public
Schools
Elementary Schools Central Elem
Middle Schools G. Mitchell
High Schools Jr/Sr H.S.
Others
Senior Community true
Acceptable Financing Contract
Listing Terms Contract
Read Less
Want to know what your home might be worth? Contact us for a FREE valuation!

Our team is ready to help you sell your home for the highest possible price ASAP
Bought with Michael Molisse • Molisse Realty Group






