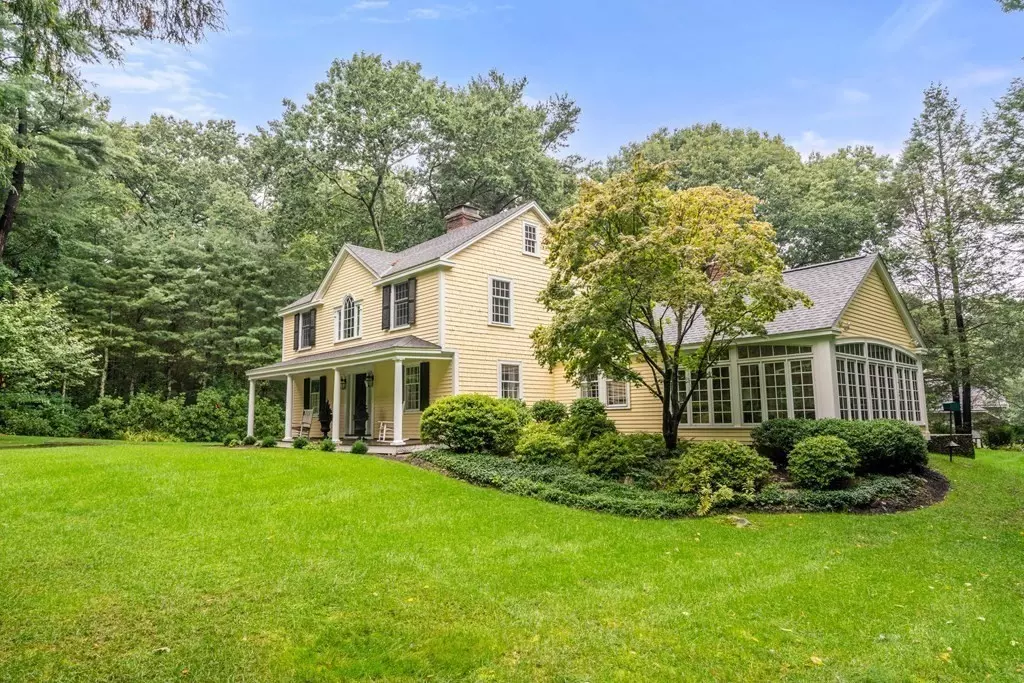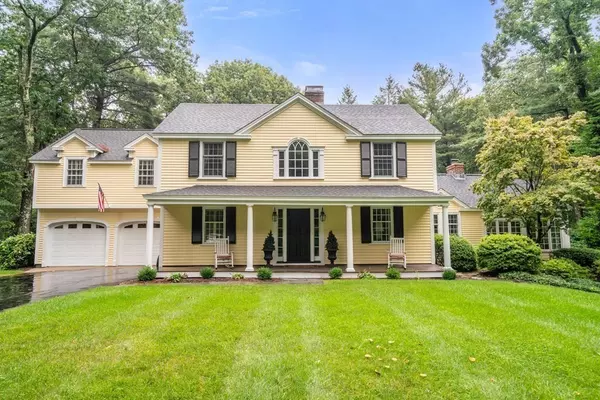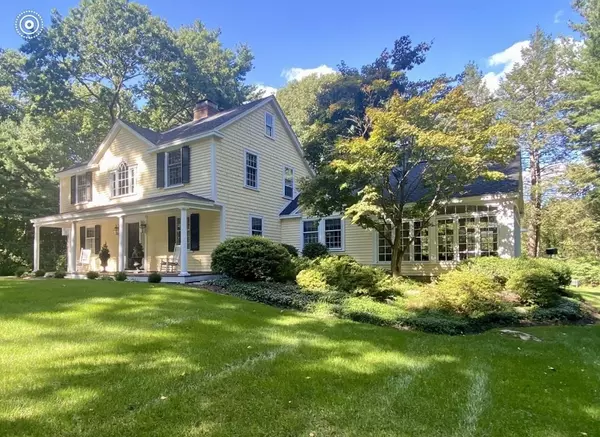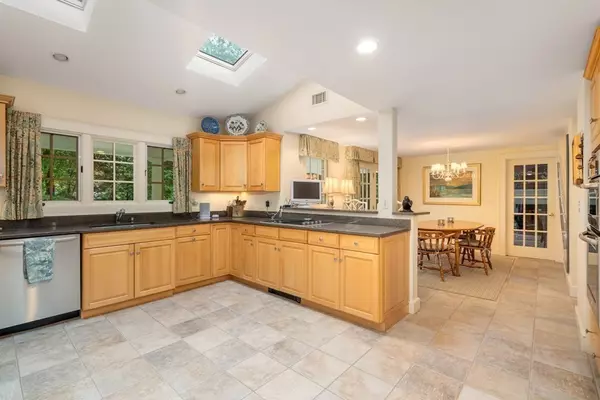$1,700,000
$1,850,000
8.1%For more information regarding the value of a property, please contact us for a free consultation.
338 Highland Street Weston, MA 02493
4 Beds
3.5 Baths
3,011 SqFt
Key Details
Sold Price $1,700,000
Property Type Single Family Home
Sub Type Single Family Residence
Listing Status Sold
Purchase Type For Sale
Square Footage 3,011 sqft
Price per Sqft $564
MLS Listing ID 73033957
Sold Date 02/14/23
Style Colonial
Bedrooms 4
Full Baths 3
Half Baths 1
HOA Y/N false
Year Built 1928
Annual Tax Amount $21,468
Tax Year 2022
Lot Size 0.990 Acres
Acres 0.99
Property Description
Meticulously maintained this renovated colonial offers original details with the convenience of modern living. The south side home is sited on .99 private, manicured acres. A welcoming front porch and entrance opens into a foyer enhanced with wide planked hardwood floors. The well equipped spacious kitchen with skylights has a dining area with access to a covered patio area. Entertain in the lovely formal dining room with original builds ins, French doors lead into a formal living room with fireplace. The family room has custom built ins and fireplace flows into a fabulous four season sunroom flooded with natural light and has exterior patio access. Completing first floor is a powder room and laundry area. The second level features four bedrooms, an expansive primary suite with large luxurious bath, an ensuite bedroom, two additional bedrooms and a family bath. Enjoy the serene blue stone patio overlooking fabulous grounds. Desirably located near Weston’s top schools and major routes.
Location
State MA
County Middlesex
Zoning SFR
Direction Route 20 or 30 to Highland Street.
Rooms
Family Room Ceiling Fan(s), Closet/Cabinets - Custom Built, Flooring - Wall to Wall Carpet, French Doors, Exterior Access
Basement Partial, Partially Finished, Bulkhead
Primary Bedroom Level Second
Dining Room Closet/Cabinets - Custom Built, Flooring - Hardwood, Lighting - Sconce
Kitchen Skylight, Flooring - Hardwood, Dining Area, Pantry, Exterior Access, Remodeled
Interior
Interior Features Ceiling Fan(s), Sun Room
Heating Baseboard, Radiant
Cooling Central Air
Flooring Tile, Carpet, Hardwood, Flooring - Stone/Ceramic Tile
Fireplaces Number 2
Fireplaces Type Family Room, Living Room
Appliance Oven, Microwave, Refrigerator, Freezer, Washer, Dryer, Oil Water Heater
Laundry First Floor
Exterior
Exterior Feature Professional Landscaping, Sprinkler System, Decorative Lighting, Stone Wall
Garage Spaces 2.0
Community Features Shopping, Pool, Tennis Court(s), Walk/Jog Trails, Stable(s), Golf, Bike Path, Conservation Area, Highway Access, House of Worship, Private School, Public School, University
Roof Type Shingle
Total Parking Spaces 4
Garage Yes
Building
Lot Description Level
Foundation Concrete Perimeter
Sewer Private Sewer
Water Public
Schools
Elementary Schools Weston
Middle Schools Weston
High Schools Weston
Others
Senior Community false
Acceptable Financing Contract
Listing Terms Contract
Read Less
Want to know what your home might be worth? Contact us for a FREE valuation!

Our team is ready to help you sell your home for the highest possible price ASAP
Bought with Larisa Bulicanu • Thread Real Estate, LLC






