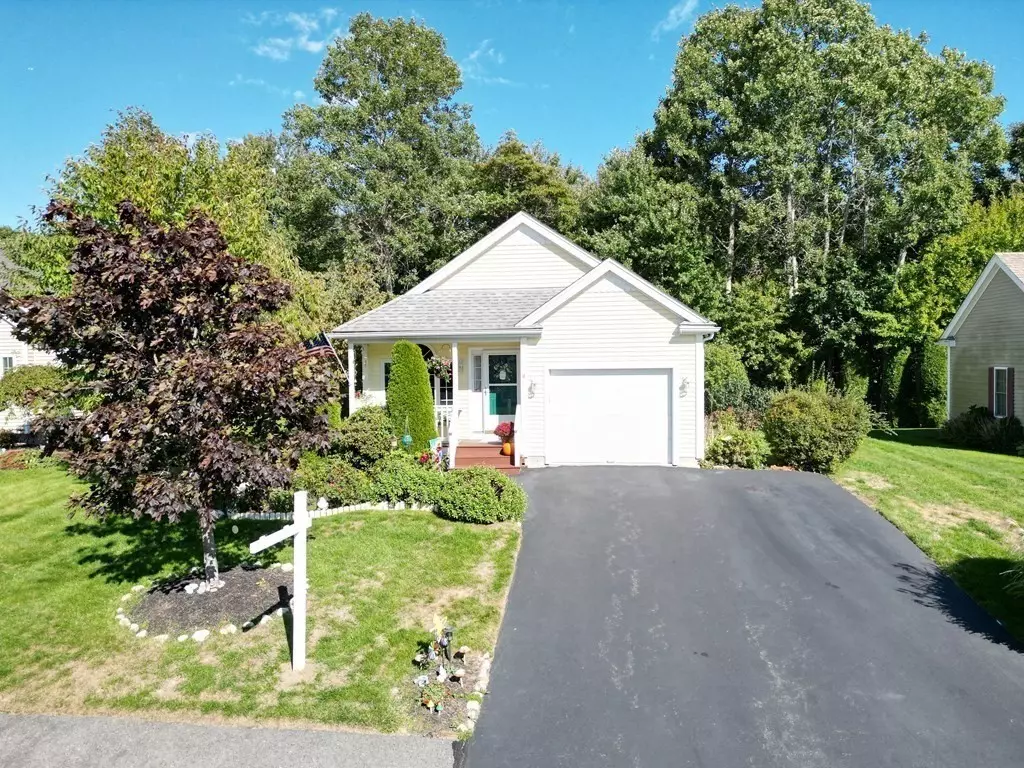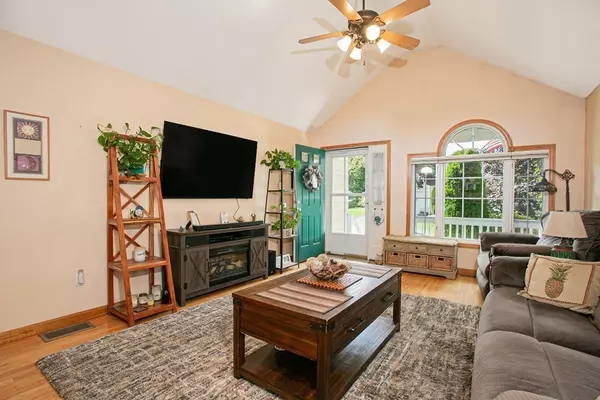$420,000
$429,900
2.3%For more information regarding the value of a property, please contact us for a free consultation.
9 Rodeo Dr East Bridgewater, MA 02333
2 Beds
1 Bath
1,188 SqFt
Key Details
Sold Price $420,000
Property Type Single Family Home
Sub Type Single Family Residence
Listing Status Sold
Purchase Type For Sale
Square Footage 1,188 sqft
Price per Sqft $353
Subdivision Harmony Crossing
MLS Listing ID 73041967
Sold Date 01/31/23
Style Ranch
Bedrooms 2
Full Baths 1
HOA Fees $300/mo
HOA Y/N true
Year Built 2005
Annual Tax Amount $5,298
Tax Year 2022
Lot Size 6,969 Sqft
Acres 0.16
Property Description
Home will be relisted in the new year! If interested text BOOM4 to 79564. Back on Market due to buyer's home sale falling though. Welcome to this wonderful home located in the quiet 55+ pet friendly neighborhood of Harmony Crossing. This spectacular home boasts a good size 1 car garage, hardwood flooring, cathedral ceilings in the spacious living room and main bedroom. The kitchen showcases recessed lighting, decorative backsplash, and center island. The large bathroom features double sinks, ceramic tile, and radiant heat in the bathroom. Off the main bedroom you have a gorgeous sun-room which leads to a spacious deck perfect for entertaining and grilling. The property is well landscaped giving you the opportunity to make your own and even do some gardening. This home offers great storage options for those downsizing and needing extra space. The basement is partially finished with built-in shelves and desk. Truly a great home and must see!
Location
State MA
County Plymouth
Zoning 100
Direction GPS
Rooms
Basement Full, Partially Finished
Primary Bedroom Level First
Dining Room Flooring - Hardwood
Kitchen Flooring - Stone/Ceramic Tile, Countertops - Stone/Granite/Solid, Kitchen Island, Recessed Lighting
Interior
Interior Features Sun Room
Heating Forced Air, Radiant
Cooling Central Air
Appliance Gas Water Heater
Laundry Closet - Walk-in, Electric Dryer Hookup, Washer Hookup, First Floor
Exterior
Garage Spaces 1.0
Total Parking Spaces 4
Garage Yes
Building
Lot Description Level
Foundation Concrete Perimeter
Sewer Private Sewer
Water Public
Read Less
Want to know what your home might be worth? Contact us for a FREE valuation!

Our team is ready to help you sell your home for the highest possible price ASAP
Bought with Kimberlee Canducci • Kinlin Grover Compass






