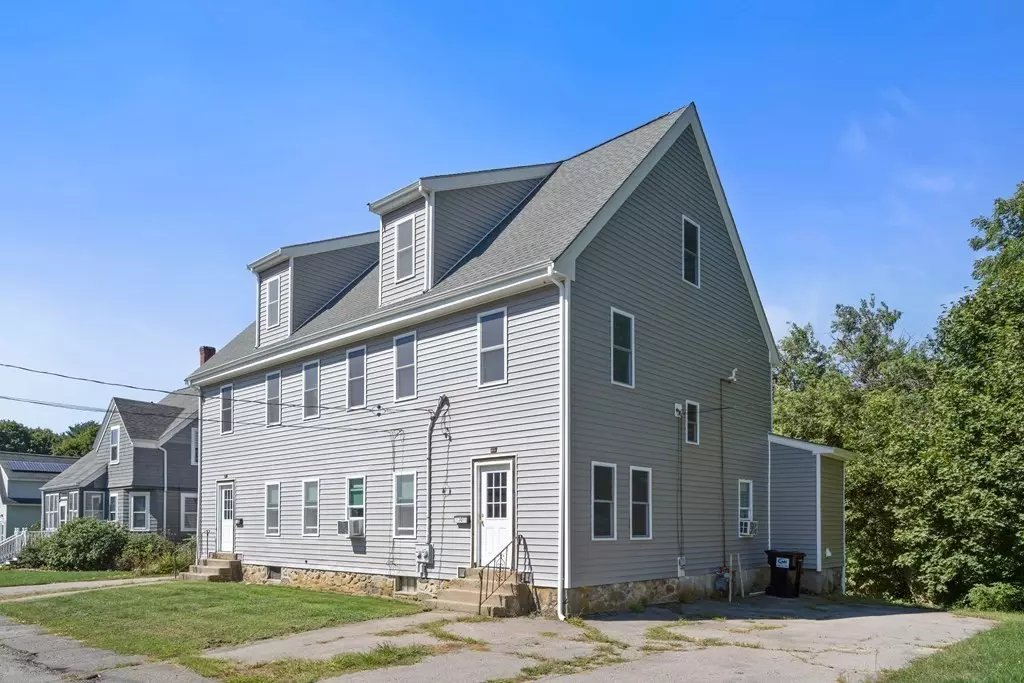$650,000
$675,000
3.7%For more information regarding the value of a property, please contact us for a free consultation.
28 Keith Pl East Bridgewater, MA 02333
6 Beds
3 Baths
3,416 SqFt
Key Details
Sold Price $650,000
Property Type Multi-Family
Sub Type Multi Family
Listing Status Sold
Purchase Type For Sale
Square Footage 3,416 sqft
Price per Sqft $190
MLS Listing ID 73038658
Sold Date 01/23/23
Bedrooms 6
Full Baths 3
Year Built 1900
Annual Tax Amount $6,532
Tax Year 2022
Lot Size 9,583 Sqft
Acres 0.22
Property Description
Hitting the market for the first time in over 40 years, this potential-filled two-family has been lovingly cared for by the same family since 1979. Pride of ownership is evident throughout; most notably by the recently updated roof, siding and heating system. The 4-bedroom, 2-bathroom first unit is highlighted by spacious family & dining rooms that are inviting for holiday gatherings. Additionally, the amenities for unit 1 include attic space that is begging to be transformed into a play area & in-unit laundry. The second unit features 2 bedrooms and a full bath to go along with an entertaining-friendly living room and an eat-in kitchen. The expansive loft can be utilized as a bedroom with enough room to create a secluded work-from-home set up. Storage space can be found in the basement and exterior attractions include a large yard and a driveway for each unit. With all of the major projects being done for you, this blank canvas is ready for the next owner's creative touches.
Location
State MA
County Plymouth
Zoning 100
Direction Off of N Central St.
Rooms
Basement Full, Unfinished
Interior
Interior Features Other (See Remarks), Unit 1(Storage, Bathroom with Shower Stall), Unit 2(Bathroom with Shower Stall), Unit 1 Rooms(Living Room, Dining Room, Kitchen, Mudroom), Unit 2 Rooms(Living Room, Kitchen, Loft)
Heating Unit 1(Forced Air, Gas), Unit 2(Forced Air, Gas)
Flooring Carpet, Unit 1(undefined), Unit 2(Wall to Wall Carpet)
Appliance Unit 1(Range, Dishwasher, Refrigerator, Freezer, Washer, Dryer), Unit 2(Range, Refrigerator, Freezer), Gas Water Heater
Laundry Unit 1 Laundry Room
Exterior
Community Features Public Transportation, Shopping, Walk/Jog Trails, Golf, Medical Facility, Conservation Area, Highway Access, Public School
Total Parking Spaces 4
Garage No
Building
Story 5
Foundation Concrete Perimeter
Sewer Private Sewer
Water Public
Read Less
Want to know what your home might be worth? Contact us for a FREE valuation!

Our team is ready to help you sell your home for the highest possible price ASAP
Bought with Paul J. Minihane • Minihane Realty Group






