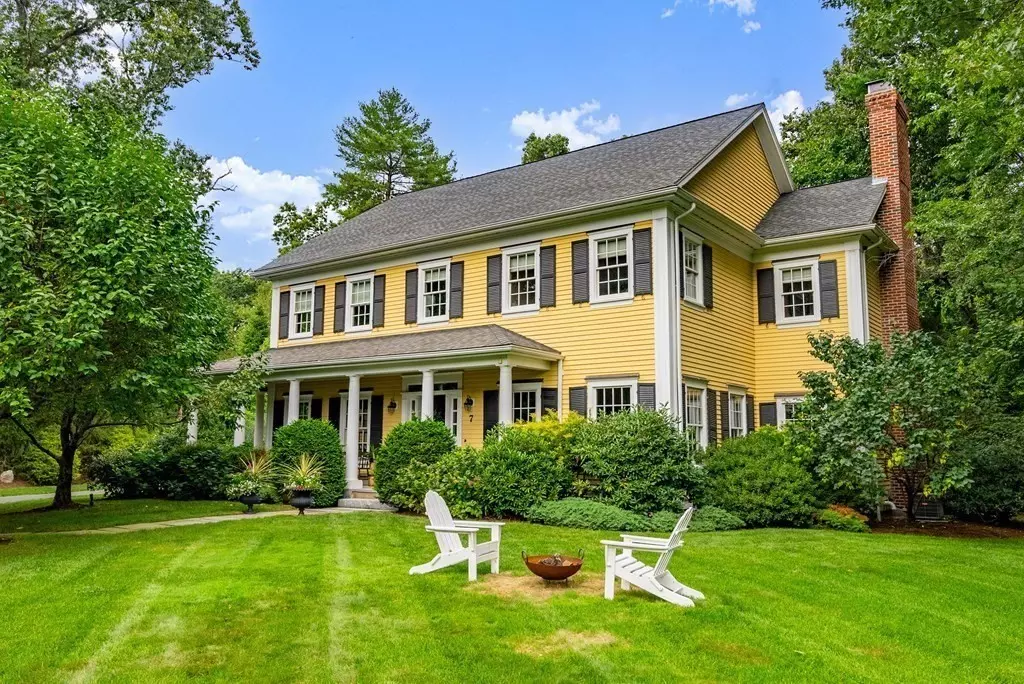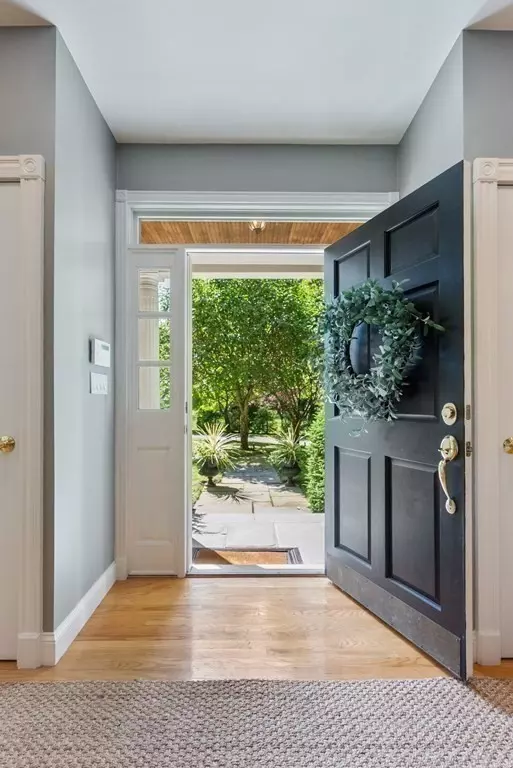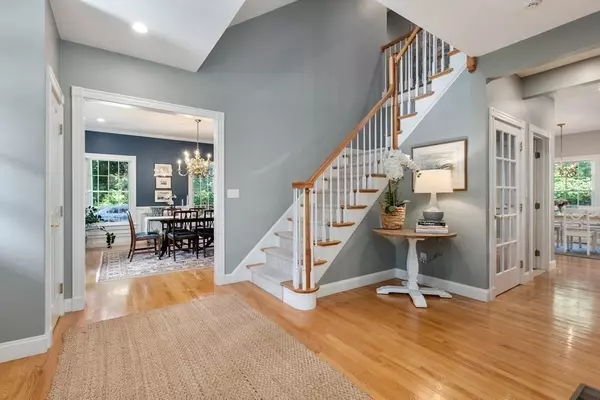$2,600,000
$2,735,000
4.9%For more information regarding the value of a property, please contact us for a free consultation.
7 Prescott Ln Weston, MA 02493
5 Beds
5.5 Baths
6,266 SqFt
Key Details
Sold Price $2,600,000
Property Type Single Family Home
Sub Type Single Family Residence
Listing Status Sold
Purchase Type For Sale
Square Footage 6,266 sqft
Price per Sqft $414
MLS Listing ID 73039659
Sold Date 01/10/23
Style Colonial
Bedrooms 5
Full Baths 5
Half Baths 1
HOA Y/N false
Year Built 1999
Annual Tax Amount $22,754
Tax Year 2022
Lot Size 1.010 Acres
Acres 1.01
Property Description
Sophistication, luxury, and privacy best describe this extraordinary colonial. Impressive symmetry on four floors of living space all boast soaring ceiling height. An elegant entry leads to a formal living room & handsome formal dining room. Spacious open kitchen w/back staircase has adjacent sundrenched breakfast area. The family room features a fireplace w/a wall of French doors providing open views & access to a beautiful terrace & grounds. Mudroom & powder room complete 1st floor. The second level has an expansive primary suite w/fireplace, walk in closet & luxurious bath. Two ensuite bedrooms & two add'l bedrooms share spacious bath. The third floor has private office, large cedar closet & add'l storage. Impressive lower level offers a gym, full bath, media room w/wet bar, billiard area & craft room. Nestled on 1.01 acres w/ideal entertaining spaces set w/in lush gardens & open lawn areas. Serenely located at the end of cul-de-sac yet conveniently close to major routes.
Location
State MA
County Middlesex
Zoning SFR
Direction South Ave to River Road to Prescott Lane.
Rooms
Family Room Flooring - Hardwood, French Doors, Exterior Access, Open Floorplan
Basement Full, Finished
Primary Bedroom Level Second
Dining Room Flooring - Hardwood, Window(s) - Picture, Wainscoting, Crown Molding
Kitchen Flooring - Hardwood, Window(s) - Bay/Bow/Box, Dining Area, Countertops - Stone/Granite/Solid, Kitchen Island, Cabinets - Upgraded, Open Floorplan, Recessed Lighting
Interior
Interior Features Bathroom - Full, Wet bar, Open Floor Plan, Entrance Foyer, Mud Room, Play Room, Home Office, Exercise Room, Game Room
Heating Forced Air, Natural Gas
Cooling Central Air
Flooring Carpet, Hardwood, Stone / Slate, Flooring - Hardwood, Flooring - Stone/Ceramic Tile, Flooring - Wall to Wall Carpet
Fireplaces Number 2
Fireplaces Type Family Room, Master Bedroom
Appliance Oven, Dishwasher, Microwave, Countertop Range, Refrigerator, Freezer, Washer, Dryer, Wine Refrigerator, Vacuum System, Gas Water Heater, Tankless Water Heater, Utility Connections for Gas Range, Utility Connections for Electric Oven
Laundry Second Floor
Exterior
Exterior Feature Professional Landscaping, Sprinkler System, Decorative Lighting
Garage Spaces 3.0
Fence Fenced
Community Features Public Transportation, Shopping, Pool, Tennis Court(s), Golf, Highway Access, House of Worship, Private School, Public School, T-Station, University
Utilities Available for Gas Range, for Electric Oven
Roof Type Shingle
Total Parking Spaces 10
Garage Yes
Building
Lot Description Level
Foundation Concrete Perimeter
Sewer Private Sewer
Water Public
Schools
Elementary Schools Weston
Middle Schools Weston Middle
High Schools Weston High
Others
Senior Community false
Acceptable Financing Contract
Listing Terms Contract
Read Less
Want to know what your home might be worth? Contact us for a FREE valuation!

Our team is ready to help you sell your home for the highest possible price ASAP
Bought with Lin Wu • JW Real Estate Services, LLC






