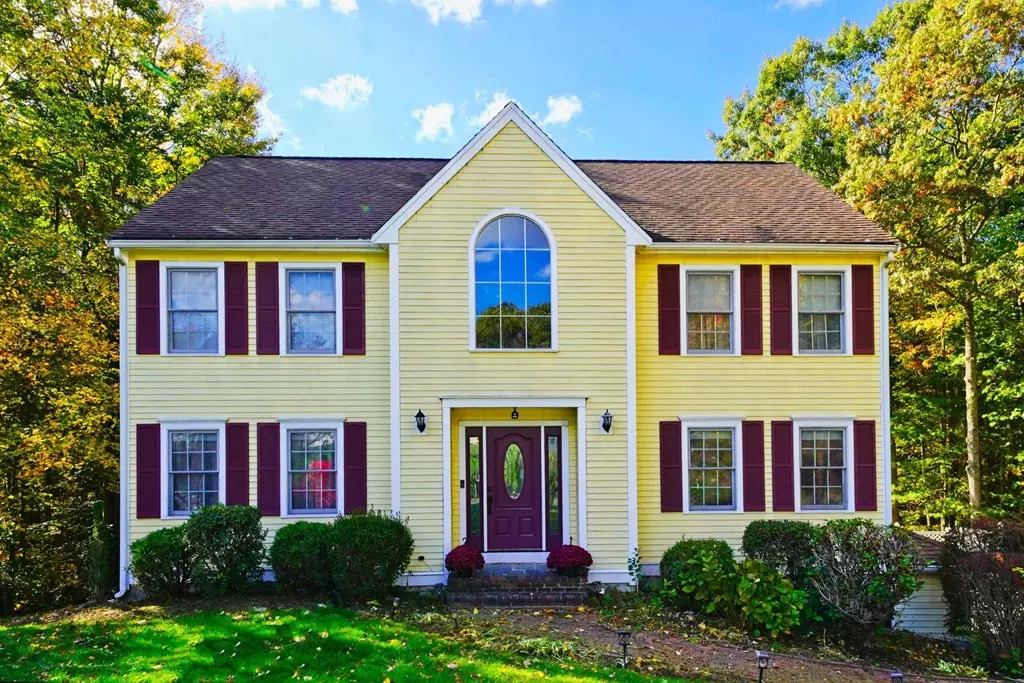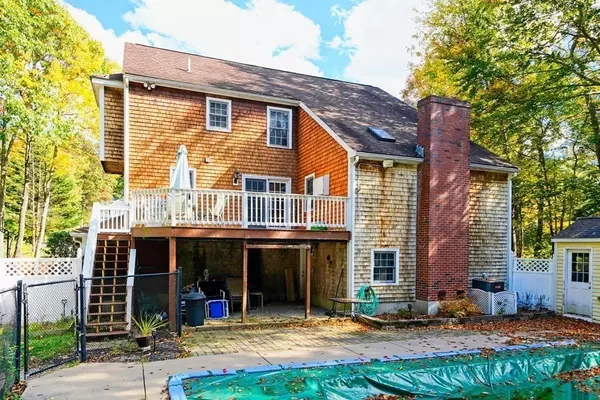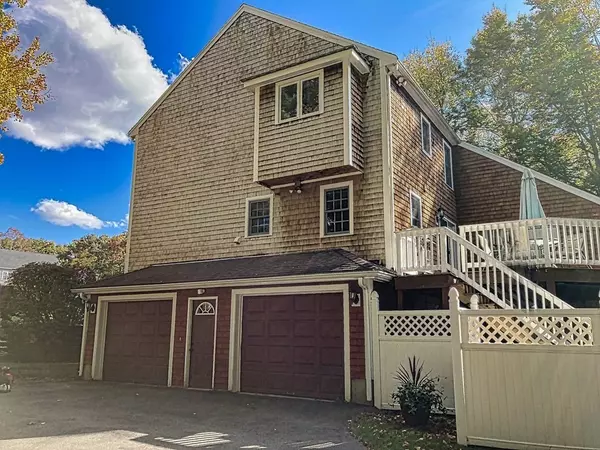$700,000
$700,000
For more information regarding the value of a property, please contact us for a free consultation.
30 Northridge Dr East Bridgewater, MA 02333
4 Beds
2.5 Baths
2,560 SqFt
Key Details
Sold Price $700,000
Property Type Single Family Home
Sub Type Single Family Residence
Listing Status Sold
Purchase Type For Sale
Square Footage 2,560 sqft
Price per Sqft $273
MLS Listing ID 73050186
Sold Date 12/29/22
Style Colonial
Bedrooms 4
Full Baths 2
Half Baths 1
Year Built 1996
Annual Tax Amount $8,416
Tax Year 2022
Lot Size 1.120 Acres
Acres 1.12
Property Description
SELLER TO ENTERTAIN OFFERS BETWEEN $700,000 - $749,990. CUSTOM BUILT 4-bedrm colonial w a 2 CAR GARAGE in a highly desirable sidewalk-lined neighborhood. Palladium window overlooks the foyer & open staircase. Kitchen has GRANITE tops, PENINSULA seating open to a sizable dining area, perfect for large dinners & gatherings. A large WALK-In PANTRY w plenty of storage. Kitchen flows into the formal living & dining rooms & the sunken family room off the back, w cathedral ceiling, skylights & BLUESTONE-FACED FIREPLACE. 1st flr w HARDWOOD floors throughout. All bathrooms UPDATED, main bathroom w 2x vanity & walk in tiled shower. 2nd flr bedrooms w large closets. Dining area sliders lead to the 20 x 10 Trek deck overlooking the IN-GROUND POOL w new liner & set for propane heating. Fenced-in yard has stone patio, fire pit & storage shed. A steel I-beam opens the 20’x28’ finished bsmt for many uses. HEATED 2 car garage w 2x6 insulated walls. Central AC, central vac & generator hookup.
Location
State MA
County Plymouth
Zoning 100
Direction GPS
Rooms
Family Room Flooring - Hardwood
Basement Full, Partially Finished, Walk-Out Access, Garage Access
Primary Bedroom Level Second
Dining Room Flooring - Hardwood
Kitchen Ceiling Fan(s), Flooring - Hardwood, Dining Area, Balcony / Deck, Countertops - Stone/Granite/Solid, Exterior Access, Open Floorplan, Recessed Lighting, Peninsula, Lighting - Overhead
Interior
Interior Features Central Vacuum
Heating Baseboard
Cooling Central Air
Flooring Wood, Tile, Carpet
Fireplaces Number 1
Appliance Range, Dishwasher, Microwave, Refrigerator, Electric Water Heater
Laundry First Floor
Exterior
Exterior Feature Storage, Professional Landscaping
Garage Spaces 2.0
Fence Fenced/Enclosed, Fenced
Pool Pool - Inground Heated
Community Features Public Transportation, Pool, Walk/Jog Trails, Private School, Public School, Sidewalks
Utilities Available Generator Connection
Roof Type Shingle
Total Parking Spaces 5
Garage Yes
Private Pool true
Building
Foundation Concrete Perimeter
Sewer Inspection Required for Sale
Water Public
Schools
Elementary Schools Central
Middle Schools Gordon Mitchell
High Schools Eb Jshs
Others
Senior Community false
Read Less
Want to know what your home might be worth? Contact us for a FREE valuation!

Our team is ready to help you sell your home for the highest possible price ASAP
Bought with Pauline Perron • Humphrey Realty Group, LLC






