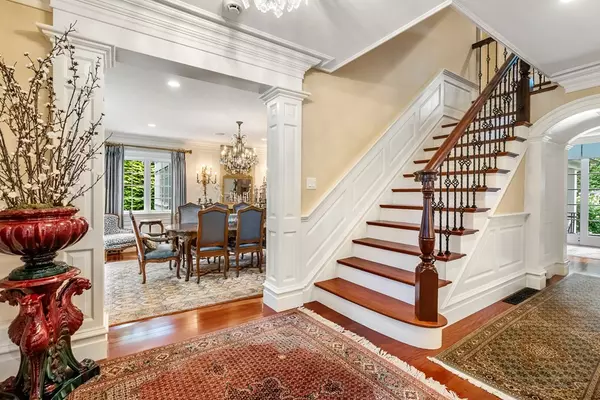$7,500,000
$7,800,000
3.8%For more information regarding the value of a property, please contact us for a free consultation.
14 Monadnock Road Wellesley, MA 02481
5 Beds
6.5 Baths
9,576 SqFt
Key Details
Sold Price $7,500,000
Property Type Single Family Home
Sub Type Single Family Residence
Listing Status Sold
Purchase Type For Sale
Square Footage 9,576 sqft
Price per Sqft $783
Subdivision Cliff Estates
MLS Listing ID 73045983
Sold Date 11/30/22
Style Tudor
Bedrooms 5
Full Baths 5
Half Baths 3
HOA Y/N false
Year Built 1936
Annual Tax Amount $47,000
Tax Year 2022
Lot Size 0.610 Acres
Acres 0.61
Property Description
Set in the Heart of the Cliff Estates this magnificent property offers all the opulent amenities for today's living with all of the charm and sophistication of a bygone era. Matching the beauty of the grounds is the almost 10,000 sq ft interior with its grand foyer, formal dining room with Butler's pantry & elegant living room with fireplace. Offering 5 En-Suite bedrooms including two Primary Suites both with fireplace, marble baths & ample closets. Two third floor bonus rooms one boasting a soundproof music room. Fantastic Gourmet Kitchen & breakfast room open to step down family room with custom built-ins, fireplace, & access to patio. A home for entertaining with multiple formal and informal areas including the exceptional lower level offering fabulous wine tasting room with stone fireplace, wet bar & temperature-controlled wine cellar, exercise room, sauna, & storage. Added features -2 laundry rooms, 3 half baths, front & back staircase, home office, sunroom & 3-car heated garage.
Location
State MA
County Norfolk
Zoning SR20
Direction Route 16 to Cliff Road, Left on Albion, Right on Woodcliff to end
Rooms
Family Room Flooring - Hardwood, Open Floorplan, Sunken
Basement Full, Finished
Primary Bedroom Level Second
Dining Room Flooring - Hardwood
Kitchen Flooring - Hardwood, Dining Area, Countertops - Stone/Granite/Solid, Kitchen Island, Cabinets - Upgraded, Open Floorplan, Second Dishwasher, Stainless Steel Appliances, Gas Stove
Interior
Interior Features Closet/Cabinets - Custom Built, Dining Area, Library, Sun Room, Bonus Room, Wine Cellar, Exercise Room, Central Vacuum, Sauna/Steam/Hot Tub, Wet Bar
Heating Natural Gas, Hydro Air, Fireplace(s), Fireplace
Cooling Central Air
Flooring Tile, Carpet, Marble, Hardwood, Flooring - Hardwood, Flooring - Stone/Ceramic Tile, Flooring - Wall to Wall Carpet
Fireplaces Number 6
Fireplaces Type Family Room, Living Room, Master Bedroom
Appliance Range, Oven, Dishwasher, Disposal, Microwave, Refrigerator, Freezer, Washer, Dryer, Gas Water Heater, Utility Connections for Gas Range, Utility Connections for Electric Oven
Laundry Flooring - Stone/Ceramic Tile, Second Floor, Washer Hookup
Exterior
Exterior Feature Rain Gutters, Professional Landscaping, Sprinkler System, Decorative Lighting
Garage Spaces 3.0
Fence Invisible
Community Features Public Transportation, Shopping, Walk/Jog Trails, Highway Access, Private School, Public School, T-Station
Utilities Available for Gas Range, for Electric Oven, Washer Hookup
Waterfront false
Roof Type Slate
Total Parking Spaces 9
Garage Yes
Building
Lot Description Corner Lot, Easements
Foundation Concrete Perimeter
Sewer Public Sewer
Water Public
Schools
Elementary Schools Upham
Middle Schools Wms
High Schools Whs
Read Less
Want to know what your home might be worth? Contact us for a FREE valuation!

Our team is ready to help you sell your home for the highest possible price ASAP
Bought with Elaine Bannigan • Pinnacle Residential






