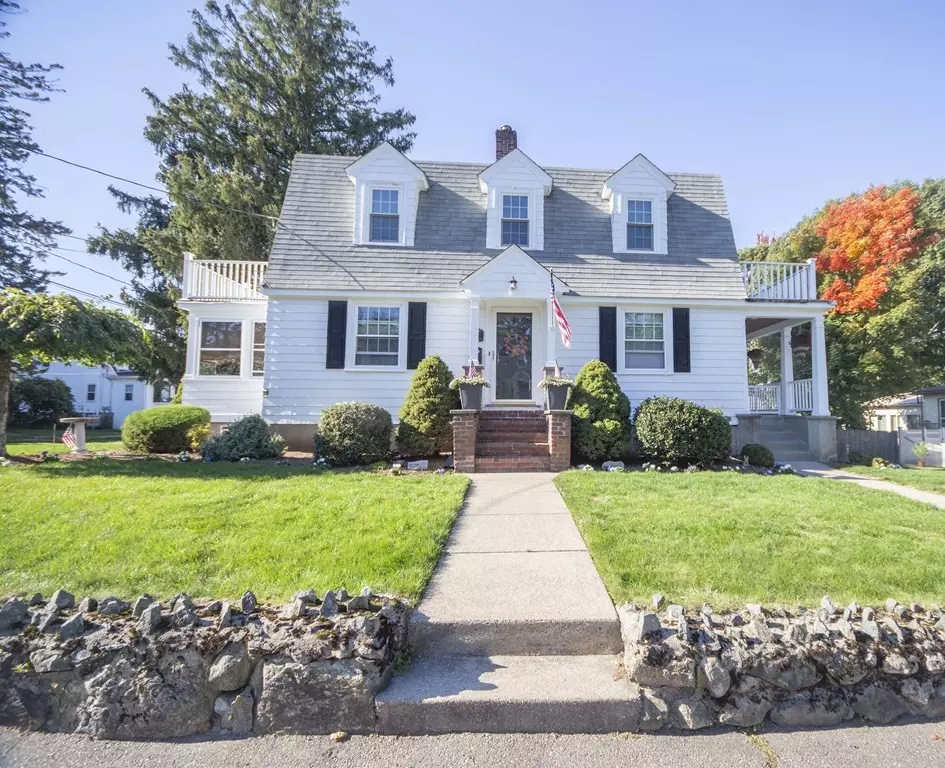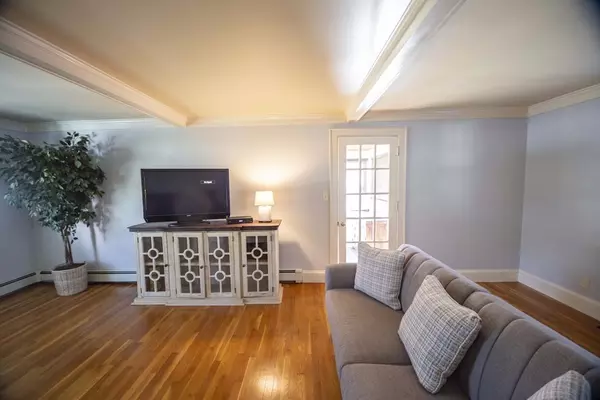$657,500
$669,900
1.9%For more information regarding the value of a property, please contact us for a free consultation.
38 Hawthorne St Norwood, MA 02062
3 Beds
1 Bath
1,394 SqFt
Key Details
Sold Price $657,500
Property Type Single Family Home
Sub Type Single Family Residence
Listing Status Sold
Purchase Type For Sale
Square Footage 1,394 sqft
Price per Sqft $471
Subdivision Tree Street Neighborhood
MLS Listing ID 73048233
Sold Date 11/30/22
Style Colonial
Bedrooms 3
Full Baths 1
HOA Y/N false
Year Built 1936
Annual Tax Amount $5,178
Tax Year 2022
Lot Size 6,534 Sqft
Acres 0.15
Property Description
Lots of character throughout this wonderful center entrance colonial, located in very desirable 'Tree Streets' neighborhood. Front foyer has French doors leading to both formal living room and dining room. Living room has wood burning brick fireplace and French doors to a three season sun room with beadboard. Kitchen was remodeled in 2013 with cherry cabinets, granite countertops and opens to formal dining room. Large deck off kitchen. 3 spacious bedrooms on 2nd level, primary bedroom is front to back with a cedar closet and a deck. Updated bathroom. **High ceilings. All new replacement windows in 2018** Gas boiler in 2017**Water heater 2021**Blown in insulation. Interior all newly painted. Large 2 car garage with one new door. Lots of space in walk out basement. Short distance to Elementary and high schools, Fr Mac's, library, commuter rail and town center. Get ready to celebrate the holidays in this warm and well loved home.
Location
State MA
County Norfolk
Zoning Res
Direction Winter St to Hawthorne
Rooms
Basement Full, Walk-Out Access, Interior Entry, Garage Access, Sump Pump
Primary Bedroom Level Second
Dining Room Flooring - Hardwood, French Doors, Open Floorplan
Kitchen Flooring - Hardwood, Countertops - Stone/Granite/Solid, Countertops - Upgraded, Deck - Exterior, Recessed Lighting, Remodeled, Peninsula, Lighting - Sconce
Interior
Interior Features Sun Room
Heating Hot Water, Natural Gas
Cooling Window Unit(s)
Flooring Tile, Hardwood, Flooring - Wall to Wall Carpet
Fireplaces Number 1
Fireplaces Type Living Room
Appliance Range, Dishwasher, Disposal, Microwave, Refrigerator, Utility Connections for Electric Range
Laundry In Basement
Exterior
Garage Spaces 2.0
Community Features Public Transportation
Utilities Available for Electric Range
Roof Type Shingle
Total Parking Spaces 4
Garage Yes
Building
Lot Description Corner Lot, Level
Foundation Block
Sewer Public Sewer
Water Public
Architectural Style Colonial
Schools
Elementary Schools Oldham
Middle Schools Coakley
High Schools Norwood High
Read Less
Want to know what your home might be worth? Contact us for a FREE valuation!

Our team is ready to help you sell your home for the highest possible price ASAP
Bought with Anne Fahy • Coldwell Banker Realty - Canton





