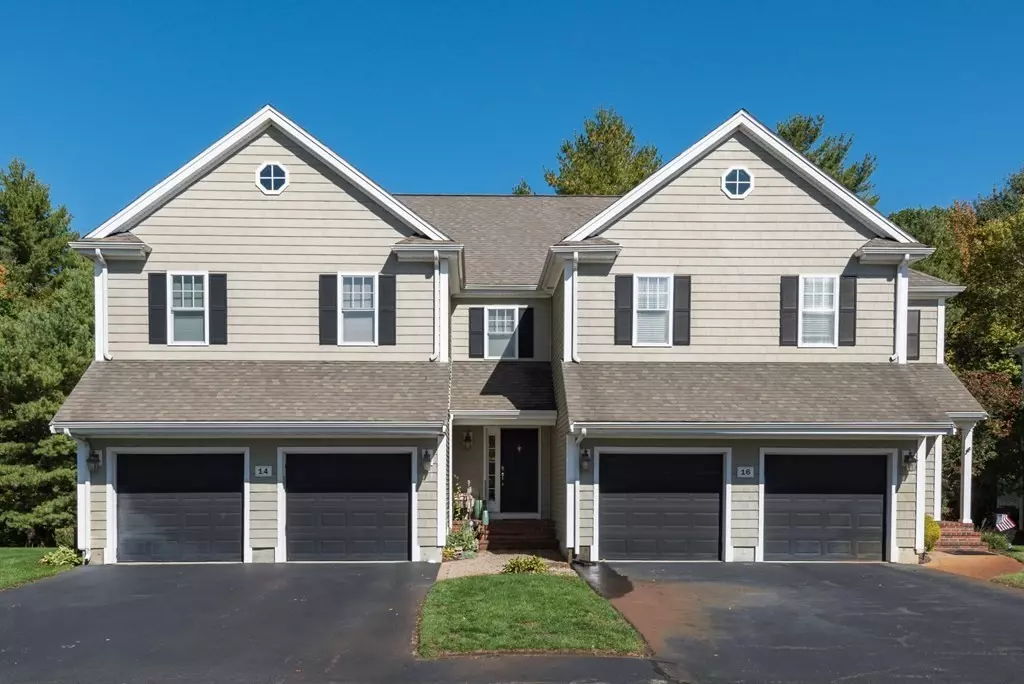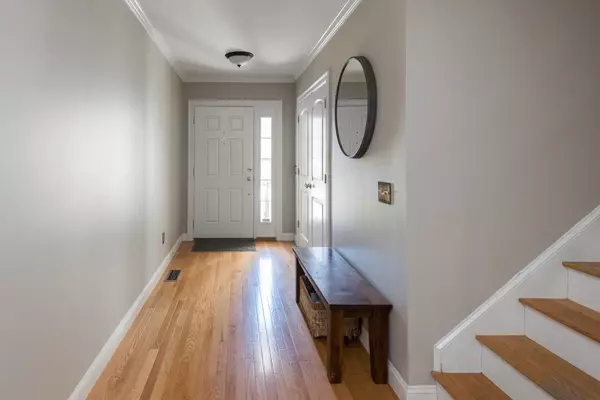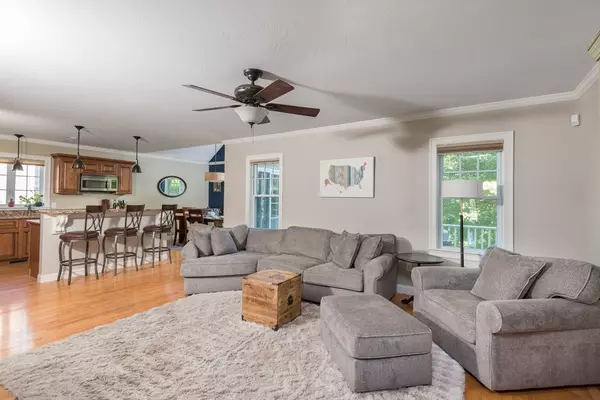$480,000
$499,900
4.0%For more information regarding the value of a property, please contact us for a free consultation.
14 Surrey Ln #14 East Bridgewater, MA 02333
3 Beds
2.5 Baths
1,959 SqFt
Key Details
Sold Price $480,000
Property Type Condo
Sub Type Condominium
Listing Status Sold
Purchase Type For Sale
Square Footage 1,959 sqft
Price per Sqft $245
MLS Listing ID 73045767
Sold Date 11/22/22
Bedrooms 3
Full Baths 2
Half Baths 1
HOA Fees $367/mo
HOA Y/N true
Year Built 2007
Annual Tax Amount $6,430
Tax Year 2022
Property Description
Beautiful, spacious Dover style unit at Wayside Farm (the left unit in photos). This bright and sunny unit has an open first floor, with hardwood floors, living room, dining area with slider to back deck, half bath, kitchen with granite countertops, 5 burner cooktop and breakfast island. There is a laundry room and three bedrooms on the second floor, with master bedroom having a private master bath with double sink, jacuzzi bath and large walk in closet. Need more space? No problem-the basement has a fabulous large finished room with full walkout slider to outdoor patio. There is no need to brush the snow off your car this winter when you park in your 2 car garage. Central vac, central air, Rinnai tankless hot water heater, and generator hookup are also included with this home. Come see!
Location
State MA
County Plymouth
Zoning R
Direction Rt. 18 to Surrey Ln to property on left
Rooms
Basement Y
Primary Bedroom Level Second
Kitchen Flooring - Hardwood, Countertops - Stone/Granite/Solid, Cabinets - Upgraded, Deck - Exterior, Exterior Access, Open Floorplan, Stainless Steel Appliances, Crown Molding
Interior
Interior Features Central Vacuum
Heating Forced Air
Cooling Central Air
Flooring Tile, Carpet, Hardwood
Appliance Range, Dishwasher, Microwave, Washer, Dryer, Propane Water Heater, Tank Water Heaterless
Laundry Second Floor, In Unit
Exterior
Exterior Feature Rain Gutters
Garage Spaces 2.0
Community Features Shopping, Medical Facility, House of Worship
Roof Type Shingle
Total Parking Spaces 2
Garage Yes
Building
Story 2
Sewer Private Sewer
Water Public
Read Less
Want to know what your home might be worth? Contact us for a FREE valuation!

Our team is ready to help you sell your home for the highest possible price ASAP
Bought with Gerald Merra • The Merra Group






