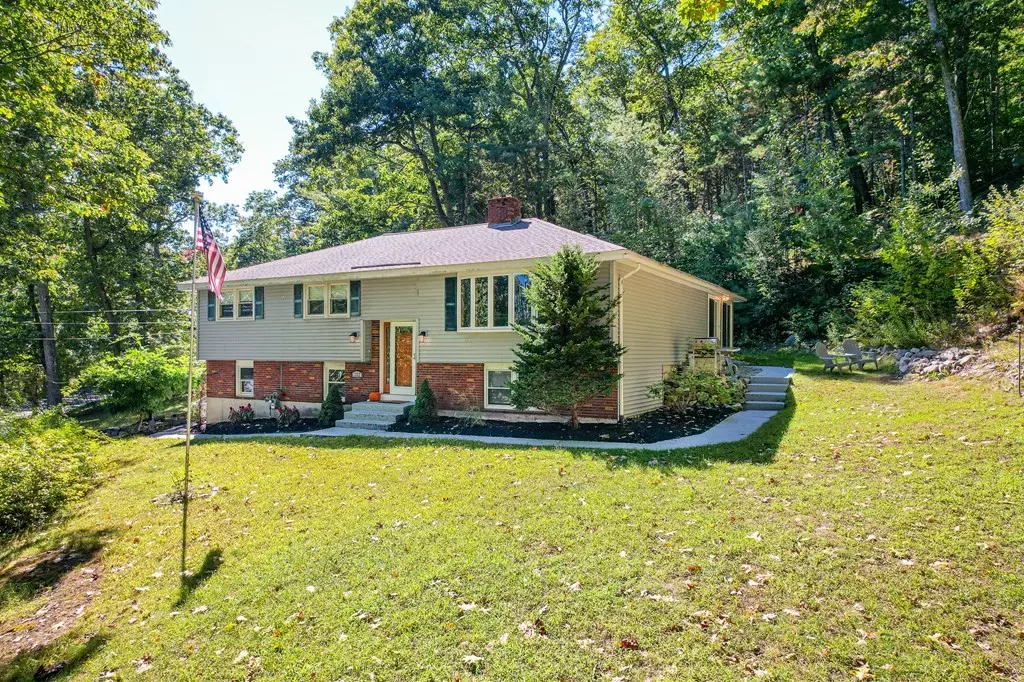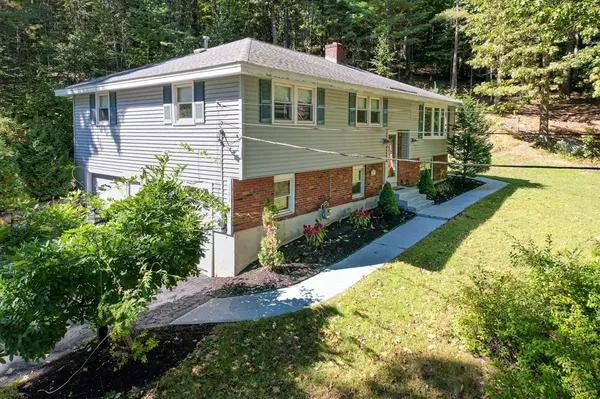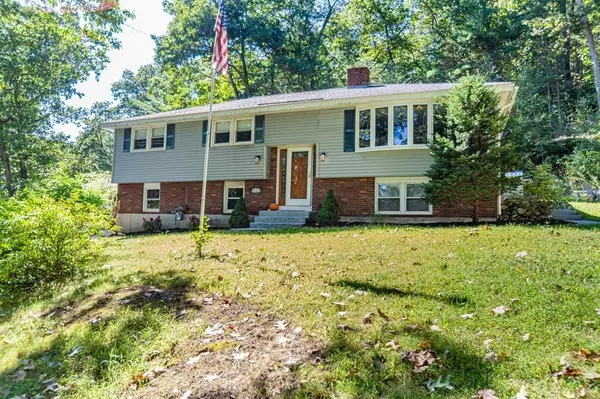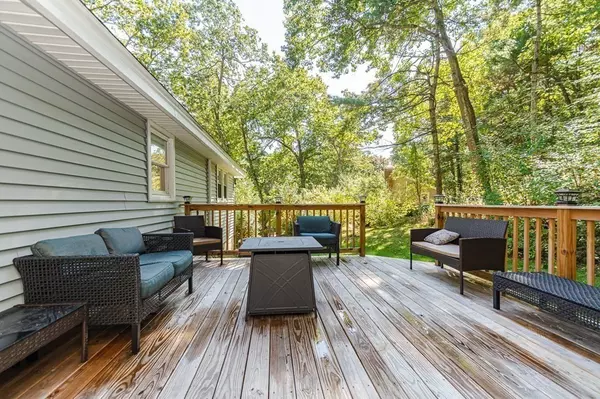$589,000
$549,900
7.1%For more information regarding the value of a property, please contact us for a free consultation.
302 Kendall Road Tewksbury, MA 01876
3 Beds
1.5 Baths
1,830 SqFt
Key Details
Sold Price $589,000
Property Type Single Family Home
Sub Type Single Family Residence
Listing Status Sold
Purchase Type For Sale
Square Footage 1,830 sqft
Price per Sqft $321
MLS Listing ID 73041789
Sold Date 11/22/22
Style Raised Ranch
Bedrooms 3
Full Baths 1
Half Baths 1
HOA Y/N false
Year Built 1972
Annual Tax Amount $7,147
Tax Year 2022
Lot Size 1.000 Acres
Acres 1.0
Property Description
Privacy abounds this oversized custom raised ranch in North Tewksbury! Set back from the street with a fabulous floor plan, the main level offers gorgeous hardwood floors, a cabinet packed kitchen, dining area, a fireplaced living room, a large bathroom, and 3 generous sized bedrooms. The primary bedroom features a walk in closet and bathroom access. The recently refreshed sun room offers 4 sets of sliding glass doors and flows to the deck and yard for your entertaining needs. The lower level offers a fireplaced family room with recessed lighting, custom closets, a 1/2 bath, laundry area and walk out to the 2 car garage. Central Air, 200 amp electrical, maintenance free vinyl siding, and storage shed. Close proximity to parks, schools, shopping, Routes 93 & 495. Showings begin immediately! Make your appointment today!
Location
State MA
County Middlesex
Area North Tewksbury
Zoning RG
Direction Livingston to Kendall
Rooms
Family Room Closet/Cabinets - Custom Built, Flooring - Wall to Wall Carpet, Recessed Lighting
Basement Full, Finished, Walk-Out Access, Garage Access
Primary Bedroom Level First
Dining Room Flooring - Hardwood, Slider, Lighting - Overhead
Kitchen Flooring - Stone/Ceramic Tile, Open Floorplan, Lighting - Overhead
Interior
Interior Features Ceiling Fan(s), Slider, Sun Room, Internet Available - Unknown
Heating Forced Air, Electric Baseboard, Natural Gas
Cooling Central Air
Flooring Tile, Carpet, Hardwood, Flooring - Vinyl
Fireplaces Number 2
Fireplaces Type Family Room, Living Room
Appliance Range, Dishwasher, Refrigerator, Washer, Dryer, Electric Water Heater, Tank Water Heater, Utility Connections for Electric Range, Utility Connections for Electric Dryer
Laundry In Basement, Washer Hookup
Exterior
Exterior Feature Storage
Garage Spaces 2.0
Community Features Shopping, Park, Golf, Laundromat, Highway Access, Public School
Utilities Available for Electric Range, for Electric Dryer, Washer Hookup
Waterfront false
Total Parking Spaces 4
Garage Yes
Building
Lot Description Cleared
Foundation Concrete Perimeter
Sewer Public Sewer
Water Public
Schools
Elementary Schools Call Supt.
Middle Schools Call Supt.
High Schools Tmhs/Shaw Tech
Others
Senior Community false
Acceptable Financing Contract
Listing Terms Contract
Read Less
Want to know what your home might be worth? Contact us for a FREE valuation!

Our team is ready to help you sell your home for the highest possible price ASAP
Bought with Branch Out Residential Team • Compass






