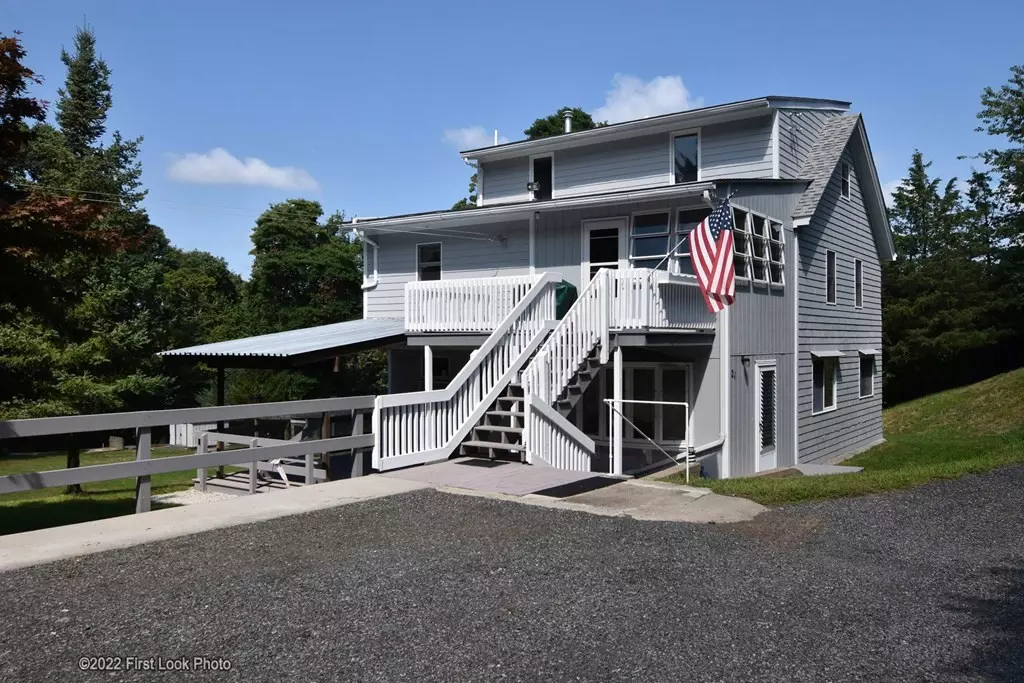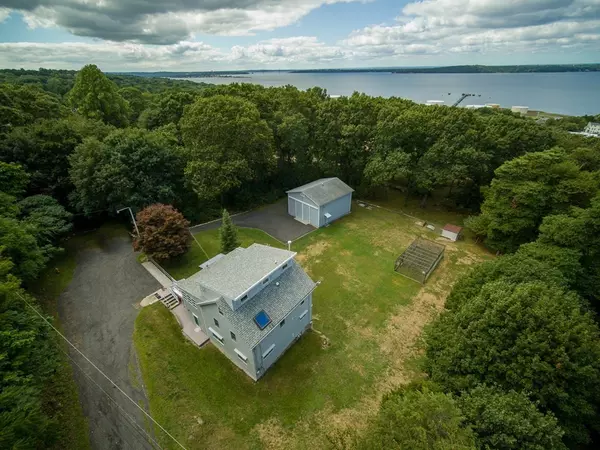$535,000
$499,000
7.2%For more information regarding the value of a property, please contact us for a free consultation.
21-23 Methuen Tiverton, RI 02878
4 Beds
2 Baths
2,248 SqFt
Key Details
Sold Price $535,000
Property Type Multi-Family
Sub Type 2 Family - 2 Units Up/Down
Listing Status Sold
Purchase Type For Sale
Square Footage 2,248 sqft
Price per Sqft $237
MLS Listing ID 73036497
Sold Date 11/14/22
Bedrooms 4
Full Baths 2
Year Built 1930
Annual Tax Amount $3,578
Tax Year 2022
Lot Size 0.500 Acres
Acres 0.5
Property Description
Incredible opportunity for owner occupancy with income stream from additional unit, in-law or they could both be income producing! This home has been enjoyed by one family since 1952. The 2nd and 3rd floor owner's unit offers a bright and inviting open floor plan with hardwood floors, a very large custom kitchen, primary bedroom, full bath and laundry on the main level and 2 additional bedrooms above. The 1-bedroom unit on first floor was also occupied by family until the last 5 years or so and has a ductless mini split for air conditioned comfort. Sited on a very large, very private 1/2 acre lot, there is an abundance of room for gardening/pets and a30'x40' "barn" owners built to accommodate their motor home. With a 12' door, this outbuilding has a loft that encircles the perimeter and was constructed with an 8" thick floor, heavy equipment storage is also possibility. Perfect for tradesman, boat, motor home, hobbyist, etc! Exceedingly well maintained with many recent improvements.
Location
State RI
County Newport
Zoning R30
Direction State Ave to end, left onto Methuen, property is at bottom of road on right.
Rooms
Basement Full, Walk-Out Access, Concrete, Unfinished
Interior
Interior Features Unit 1(Bathroom With Tub & Shower, Open Floor Plan), Unit 2(Ceiling Fans, Bathroom With Tub & Shower, Open Floor Plan), Unit 1 Rooms(Living Room, Kitchen, Living RM/Dining RM Combo, Sunroom), Unit 2 Rooms(Living Room, Dining Room, Kitchen, Sunroom)
Heating Unit 1(Hot Water Baseboard, Gas, Ductless Mini-Split System), Unit 2(Hot Water Baseboard, Gas)
Cooling Unit 1(Ductless Mini-Split System), Unit 2(None)
Flooring Wood, Vinyl, Carpet, Unit 1(undefined), Unit 2(Hardwood Floors, Wood Flooring, Wall to Wall Carpet)
Appliance Unit 1(Range, Dishwasher, Microwave, Refrigerator, Washer, Dryer), Unit 2(Range, Dishwasher, Refrigerator, Washer, Dryer), Gas Water Heater, Tank Water Heater
Exterior
Exterior Feature Rain Gutters, Storage, Garden
Garage Spaces 2.0
Community Features Shopping, Tennis Court(s), Park, Walk/Jog Trails, Stable(s), Golf, Medical Facility, Laundromat, Conservation Area, Highway Access, House of Worship, Marina, Private School, Public School
Waterfront false
Roof Type Shingle
Total Parking Spaces 8
Garage Yes
Building
Lot Description Cleared
Story 3
Foundation Block, Stone
Sewer Private Sewer
Water Public
Read Less
Want to know what your home might be worth? Contact us for a FREE valuation!

Our team is ready to help you sell your home for the highest possible price ASAP
Bought with Non Member • Non Member Office






