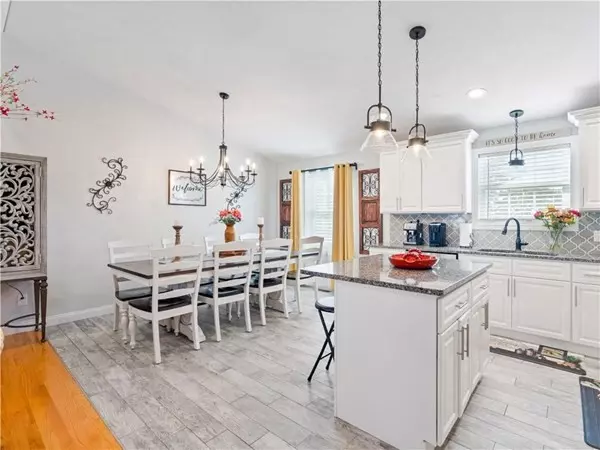$480,000
$469,000
2.3%For more information regarding the value of a property, please contact us for a free consultation.
35 Dewey Ave Tiverton, RI 02878
3 Beds
2.5 Baths
1,746 SqFt
Key Details
Sold Price $480,000
Property Type Single Family Home
Sub Type Single Family Residence
Listing Status Sold
Purchase Type For Sale
Square Footage 1,746 sqft
Price per Sqft $274
MLS Listing ID 73046809
Sold Date 11/14/22
Style Raised Ranch
Bedrooms 3
Full Baths 2
Half Baths 1
Year Built 2018
Annual Tax Amount $5,182
Tax Year 2022
Lot Size 6,098 Sqft
Acres 0.14
Property Description
This young Raised Ranch is move-in ready! The upper-level features cathedral ceilings in the kitchen, dining & living room. The bright & sunny kitchen offers granite countertops, w/ stainless steel Samsung appliances, double sinks, tile backsplash, granite island w/ seating for two & tile flooring. The living room w/ recess lighting & beautiful hardwoods is nice & cozy. Gorgeous sunsets & water views from the kitchen, dining room & master bedroom. We finish the upper-level w/ a coat closet, lavette & 3 bedrooms w/ gleaming hardwoods. The master bedroom offers a good size walk-in closet, w/ a full master bath, linen closet & granite countertops. The lower level offers a large family room which can be used as an in-law or guest suite w/ a full bath, linen closet & laundry room. The family room walks out to a canopied deck & private, fenced in beautifully landscaped yard w/ brick patio. One car attached garage. Plenty of parking. Close to restaurants, shopping & highway.
Location
State RI
County Newport
Zoning R40
Direction Off Rte. 138
Rooms
Family Room Flooring - Vinyl, Recessed Lighting
Basement Full, Finished, Walk-Out Access, Interior Entry, Garage Access
Primary Bedroom Level First
Dining Room Cathedral Ceiling(s), Flooring - Wood, Lighting - Overhead
Kitchen Cathedral Ceiling(s), Flooring - Wood, Countertops - Stone/Granite/Solid, Kitchen Island, Open Floorplan, Recessed Lighting, Stainless Steel Appliances, Gas Stove
Interior
Heating Forced Air, Natural Gas, Propane
Cooling Central Air
Flooring Vinyl, Hardwood, Wood Laminate
Appliance Oven, Dishwasher, Microwave, Refrigerator, Washer, Dryer, Propane Water Heater, Tank Water Heater, Plumbed For Ice Maker, Utility Connections for Electric Range, Utility Connections for Electric Oven, Utility Connections for Electric Dryer
Laundry In Basement
Exterior
Exterior Feature Rain Gutters
Garage Spaces 1.0
Fence Fenced/Enclosed, Fenced
Community Features Public Transportation, Shopping, Highway Access, House of Worship, Public School
Utilities Available for Electric Range, for Electric Oven, for Electric Dryer, Icemaker Connection
Waterfront false
Waterfront Description Beach Front, Bay, 1/2 to 1 Mile To Beach, Beach Ownership(Public)
View Y/N Yes
View Scenic View(s)
Roof Type Shingle
Total Parking Spaces 2
Garage Yes
Building
Foundation Concrete Perimeter
Sewer Private Sewer
Water Public
Read Less
Want to know what your home might be worth? Contact us for a FREE valuation!

Our team is ready to help you sell your home for the highest possible price ASAP
Bought with Robert Scaralia • RE/MAX 1st Choice






