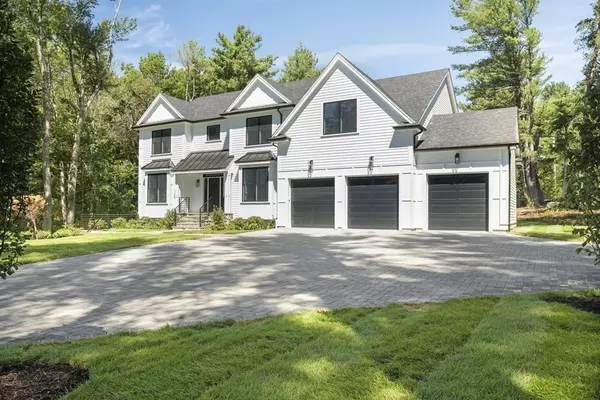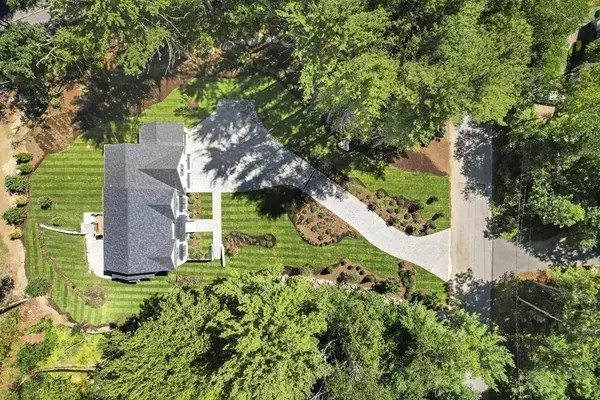$3,725,000
$3,799,000
1.9%For more information regarding the value of a property, please contact us for a free consultation.
5 Colchester Road Weston, MA 02493
5 Beds
4.5 Baths
6,700 SqFt
Key Details
Sold Price $3,725,000
Property Type Single Family Home
Sub Type Single Family Residence
Listing Status Sold
Purchase Type For Sale
Square Footage 6,700 sqft
Price per Sqft $555
MLS Listing ID 73001571
Sold Date 11/08/22
Style Colonial
Bedrooms 5
Full Baths 4
Half Baths 1
Year Built 2022
Tax Year 2021
Lot Size 1.040 Acres
Acres 1.04
Property Description
New Construction! This luxurious home offers a chic modern aesthetic situated on over an acre of land. Consisting of 5 bedrooms (3 w/ ensuites), 4.5 baths, 3-car garage and custom finishes through-out. Stunning eat-in chef's kitchen/ living space with gas fireplace, coffered ceilings and sliding doors direct to the back deck. French doors off living space will lead you to the den, accompanied by a formal dining room, home office, walk-in pantry. Exquisite primary bath with radiant floor heat and 72inch soaking tub. Fully finished lower level offers a versatile space for entertainment with sliding doors for direct walk-out access to a patio/ level backyard. Be the first owners to enjoy this corner lot in a highly desirable Weston neighborhood, convenient to Weston's network of trails as well as the town center and all major routes.
Location
State MA
County Middlesex
Zoning RES.A
Direction Conant Rd to Colchester Rd
Rooms
Basement Full, Finished, Walk-Out Access, Interior Entry, Sump Pump
Primary Bedroom Level Second
Kitchen Bathroom - Half, Coffered Ceiling(s), Closet, Closet/Cabinets - Custom Built, Flooring - Hardwood, Kitchen Island, Wet Bar, Open Floorplan, Recessed Lighting, Stainless Steel Appliances
Interior
Interior Features Den, Home Office, Foyer
Heating Central, Forced Air, Natural Gas
Cooling Central Air
Flooring Wood, Tile, Hardwood, Stone / Slate
Fireplaces Number 1
Fireplaces Type Living Room
Appliance Range, Oven, Dishwasher, Disposal, Microwave, Countertop Range, Refrigerator, Freezer, Washer, Dryer, Wine Refrigerator, Range Hood, Tank Water Heaterless, Plumbed For Ice Maker, Utility Connections for Gas Range, Utility Connections for Electric Oven
Laundry Second Floor, Washer Hookup
Exterior
Exterior Feature Professional Landscaping, Sprinkler System, Stone Wall
Garage Spaces 3.0
Community Features Public Transportation, Shopping, Park, Walk/Jog Trails, Stable(s), Golf, Medical Facility, Bike Path, Conservation Area, Highway Access, House of Worship, Private School, Public School, T-Station
Utilities Available for Gas Range, for Electric Oven, Washer Hookup, Icemaker Connection
Roof Type Wood
Total Parking Spaces 10
Garage Yes
Building
Lot Description Corner Lot, Level
Foundation Concrete Perimeter
Sewer Private Sewer
Water Public
Schools
Elementary Schools Woodland
Middle Schools Weston Middle
High Schools Weston High
Read Less
Want to know what your home might be worth? Contact us for a FREE valuation!

Our team is ready to help you sell your home for the highest possible price ASAP
Bought with Julie Panagakos • Gibson Sotheby's International Realty






