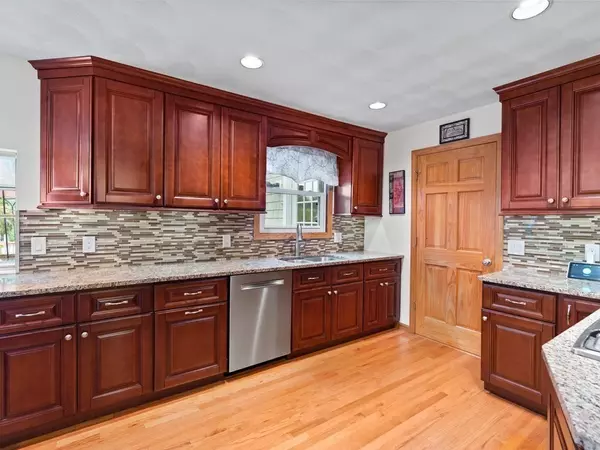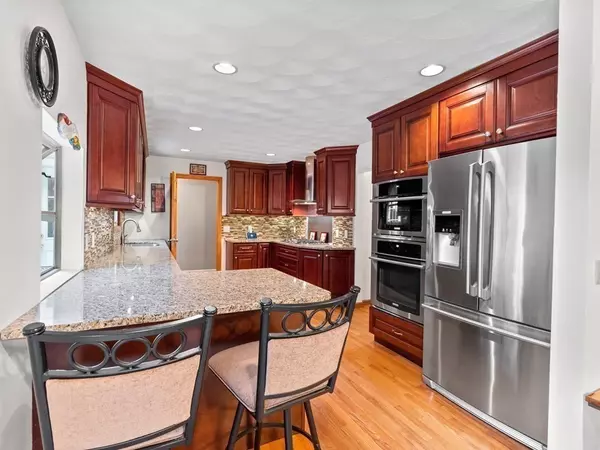$665,000
$649,900
2.3%For more information regarding the value of a property, please contact us for a free consultation.
14 Birchwood Drive Bristol, RI 02809
4 Beds
3.5 Baths
2,630 SqFt
Key Details
Sold Price $665,000
Property Type Single Family Home
Sub Type Single Family Residence
Listing Status Sold
Purchase Type For Sale
Square Footage 2,630 sqft
Price per Sqft $252
MLS Listing ID 73033955
Sold Date 10/27/22
Style Colonial
Bedrooms 4
Full Baths 3
Half Baths 1
HOA Y/N false
Year Built 1991
Annual Tax Amount $6,468
Tax Year 2022
Lot Size 0.360 Acres
Acres 0.36
Property Description
Welcome to 14 Birchwood Drive in beautiful Bristol, RI! Charming colonial with first floor addition perfect for potential in-law! This spacious addition is a huge bonus and has endless possibilities with private entrances, large living room with vaulted ceiling, comfortable bedroom, full bath, southern facing back deck and laundry hook-up for stackable unit. Enjoy all this home has to offer. First floor is warm and inviting featuring custom kitchen with granite countertops and stainless appliances, charming family room with gas fireplace, delightful dining and living rooms with hardwood flooring and half bath. Second floor has spacious front to back primary boasting vaulted ceiling and updated custom ensuite bathroom with walk-in shower, 2 additional spacious bedrooms, laundry room, additional full bath and generous closets. Sun drenched backyard oasis is delightful with nice deck off family room and above ground pool ready for you to entertain and enjoy. Full basement and 2 car heated
Location
State RI
County Bristol
Zoning R-15
Direction Off RT 136
Rooms
Basement Full, Interior Entry
Interior
Heating Baseboard
Cooling None
Flooring Wood, Tile, Carpet
Fireplaces Number 1
Appliance Oven, Dishwasher, Microwave, Countertop Range, Refrigerator, Washer, Dryer, Gas Water Heater, Utility Connections for Gas Range
Exterior
Exterior Feature Rain Gutters, Storage
Garage Spaces 2.0
Pool Above Ground
Community Features Public Transportation, Shopping, Tennis Court(s), Park, Walk/Jog Trails, Golf, Medical Facility, Laundromat, Bike Path, Highway Access, House of Worship, Marina, Private School, Public School, University
Utilities Available for Gas Range, Generator Connection
Waterfront false
Waterfront Description Beach Front, River, 0 to 1/10 Mile To Beach
Roof Type Shingle
Total Parking Spaces 4
Garage Yes
Private Pool true
Building
Foundation Concrete Perimeter
Sewer Public Sewer
Water Public
Others
Senior Community false
Read Less
Want to know what your home might be worth? Contact us for a FREE valuation!

Our team is ready to help you sell your home for the highest possible price ASAP
Bought with Tracey Mulvey • RE/MAX River's Edge






