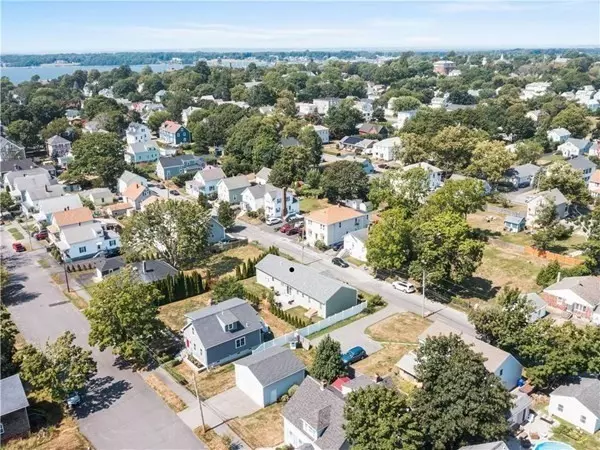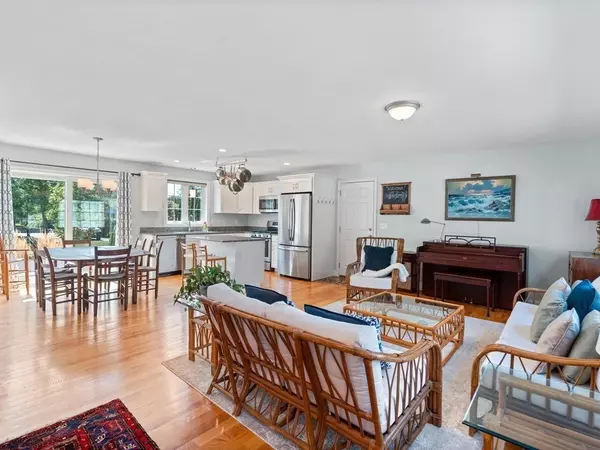$520,000
$539,000
3.5%For more information regarding the value of a property, please contact us for a free consultation.
40 Cole Street Bristol, RI 02809
3 Beds
2 Baths
1,396 SqFt
Key Details
Sold Price $520,000
Property Type Single Family Home
Sub Type Single Family Residence
Listing Status Sold
Purchase Type For Sale
Square Footage 1,396 sqft
Price per Sqft $372
MLS Listing ID 73033935
Sold Date 10/21/22
Style Ranch
Bedrooms 3
Full Baths 2
HOA Y/N false
Year Built 2017
Annual Tax Amount $5,710
Tax Year 2022
Lot Size 6,098 Sqft
Acres 0.14
Property Description
Welcome to 40 Cole Street in the heart of beautiful Bristol! Simply charming sun-filled ranch offering one level living at its best! Interior is absolutely delightful and meticulously maintained with an open concept design, gleaming hardwoods and central air conditioning throughout. Kitchen and dining are drenched in natural night and offer custom cabinetry, granite counter tops, stainless appliances, center island and slider leading to back southern facing patio. Living room is warm and inviting with a nice flow from kitchen and dining...just perfect for you to entertain and enjoy. Main hall leads to spacious primary bedroom and private ensuite full bath with walk in shower, 2 comfortable bedrooms and an additional full bath. Attached one car garage and 4 foot crawl space basement compliment this home with plenty of utility space and storage. Nestled in a quiet neighborhood just a short distance to waterfront, downtown, bike path, fine restaurants, cafes and RWU. This property has str
Location
State RI
County Bristol
Zoning R-6
Direction Downtown Bristol RI accessible from RT 114 or RT 136
Rooms
Basement Crawl Space
Primary Bedroom Level First
Interior
Heating Central, Natural Gas
Cooling Central Air
Flooring Tile, Hardwood
Appliance Range, Dishwasher, Microwave, Refrigerator, Washer, Dryer, Electric Water Heater, Utility Connections for Gas Range
Laundry First Floor
Exterior
Garage Spaces 1.0
Community Features Shopping, Tennis Court(s), Golf, Medical Facility, Laundromat, Bike Path, Highway Access, House of Worship, Marina, Private School, Public School, University
Utilities Available for Gas Range
Waterfront false
Waterfront Description Beach Front, Harbor, 1/2 to 1 Mile To Beach, Beach Ownership(Public)
Roof Type Shingle
Total Parking Spaces 2
Garage Yes
Building
Lot Description Flood Plain
Foundation Concrete Perimeter
Sewer Public Sewer
Water Public
Others
Senior Community false
Read Less
Want to know what your home might be worth? Contact us for a FREE valuation!

Our team is ready to help you sell your home for the highest possible price ASAP
Bought with Tracey Mulvey • RE/MAX River's Edge






