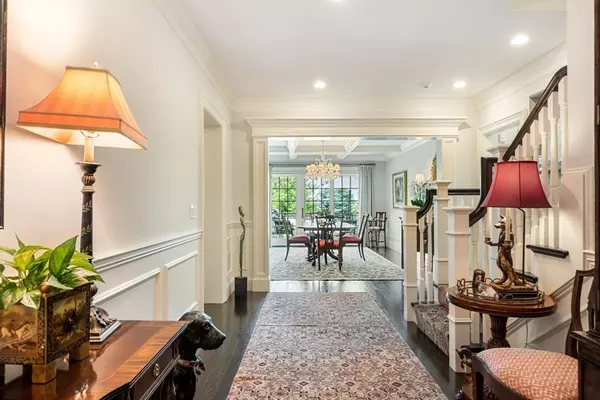$3,100,000
$3,195,000
3.0%For more information regarding the value of a property, please contact us for a free consultation.
29 Pine Summit Circle #29 Weston, MA 02493
3 Beds
3.5 Baths
3,277 SqFt
Key Details
Sold Price $3,100,000
Property Type Condo
Sub Type Condominium
Listing Status Sold
Purchase Type For Sale
Square Footage 3,277 sqft
Price per Sqft $945
MLS Listing ID 72998566
Sold Date 10/19/22
Bedrooms 3
Full Baths 3
Half Baths 1
HOA Fees $2,262/mo
HOA Y/N true
Year Built 2012
Annual Tax Amount $34,813
Tax Year 2022
Property Description
Located in the premier 55+ active adult community of Highland Meadows, this home is sited on an exquisite corner lot w/ views of Mt Monadnock & Mt Wachusett. With a stylish interior/open concept floor plan, this home offers plenty of privacy as well as the comradery of the Highland Meadows community. The 1st floor is home to a beautiful, oversized DR, large contemporary kitchen w/ stone countertops, Sub-Zero & Wolf appliances, a built-in Wolf coffee center & adjoining pantry w/ bar, as well as a LR/FR that is enhanced w/ large windows & French doors. A private office/quiet reading room is perfect for work/relaxing. The master suite is luxurious w/ a private BA, 2 walk-in closets & access to deck. Two additional en-suite guest BRs are located on the 2nd floor w/ a bonus loft. Owner upgrades include whole house generator, motorized blinds, plantation shutters & more. With exclusive access to HM's state of the art club house, gym & tennis court, this is an offering you don't want to miss.
Location
State MA
County Middlesex
Zoning R
Direction Route 20 to Highland Street to Highland Meadows
Rooms
Basement Y
Primary Bedroom Level Main
Dining Room Coffered Ceiling(s), Flooring - Hardwood, Deck - Exterior, Exterior Access, Open Floorplan, Wainscoting, Lighting - Overhead, Crown Molding
Kitchen Closet/Cabinets - Custom Built, Flooring - Hardwood, Pantry, Countertops - Stone/Granite/Solid, Kitchen Island, Open Floorplan, Recessed Lighting, Lighting - Pendant
Interior
Interior Features Bathroom - Full, Bathroom - With Shower Stall, Crown Molding, Lighting - Pendant, Bathroom, Office, Loft, Central Vacuum
Heating Central, Forced Air, Natural Gas, Humidity Control
Cooling Central Air
Flooring Tile, Marble, Hardwood, Flooring - Stone/Ceramic Tile, Flooring - Hardwood
Fireplaces Number 1
Fireplaces Type Living Room
Appliance Range, Oven, Dishwasher, Disposal, Refrigerator, Freezer, Washer, Dryer, Gas Water Heater, Tank Water Heater, Utility Connections for Gas Range, Utility Connections for Gas Oven, Utility Connections for Gas Dryer
Laundry Flooring - Stone/Ceramic Tile, Main Level, Gas Dryer Hookup, Washer Hookup, First Floor
Exterior
Exterior Feature Decorative Lighting, Garden, Rain Gutters, Professional Landscaping, Sprinkler System
Garage Spaces 2.0
Community Features Public Transportation, Shopping, Pool, Walk/Jog Trails, Golf, Highway Access, House of Worship, Private School, Public School, University, Adult Community
Utilities Available for Gas Range, for Gas Oven, for Gas Dryer, Washer Hookup
Roof Type Shingle
Total Parking Spaces 2
Garage Yes
Building
Story 2
Sewer Private Sewer
Water Public
Others
Pets Allowed Yes w/ Restrictions
Senior Community true
Acceptable Financing Contract
Listing Terms Contract
Read Less
Want to know what your home might be worth? Contact us for a FREE valuation!

Our team is ready to help you sell your home for the highest possible price ASAP
Bought with Mizner + Montero • Gibson Sotheby's International Realty






