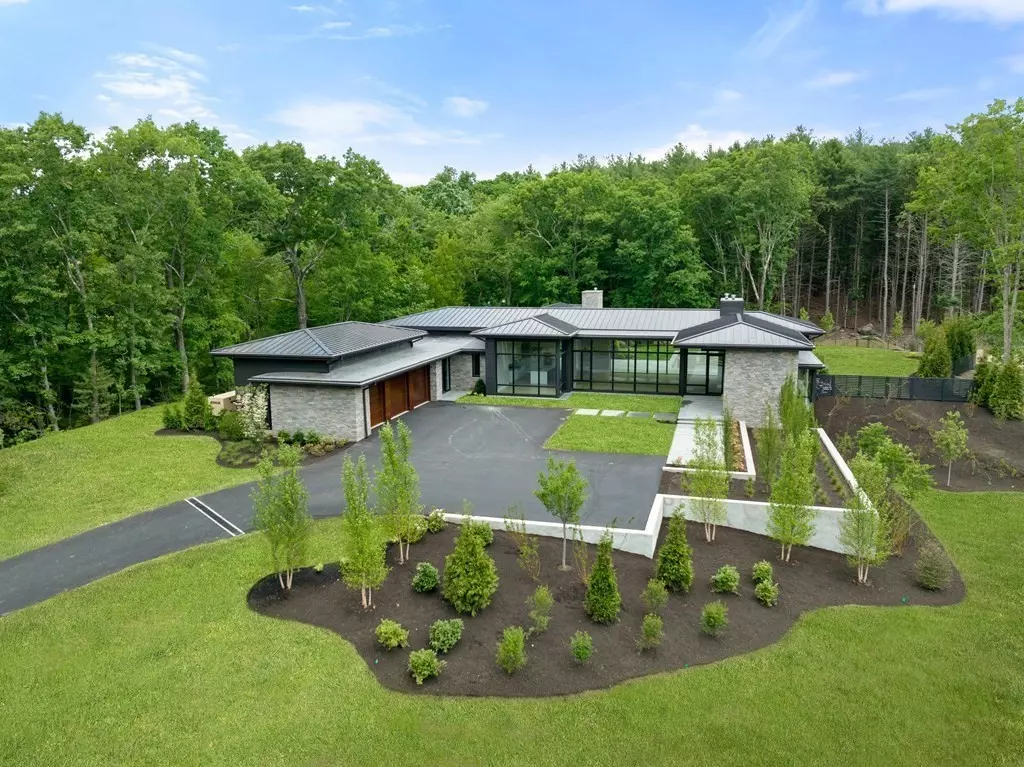$8,000,000
$8,499,000
5.9%For more information regarding the value of a property, please contact us for a free consultation.
75 Scotch Pine Rd Weston, MA 02493
5 Beds
6 Baths
8,300 SqFt
Key Details
Sold Price $8,000,000
Property Type Single Family Home
Sub Type Single Family Residence
Listing Status Sold
Purchase Type For Sale
Square Footage 8,300 sqft
Price per Sqft $963
Subdivision Southside
MLS Listing ID 72957939
Sold Date 10/13/22
Style Contemporary
Bedrooms 5
Full Baths 5
Half Baths 2
HOA Y/N false
Year Built 2022
Annual Tax Amount $17,989
Tax Year 2021
Lot Size 2.860 Acres
Acres 2.86
Property Description
Spectacular contemporary dream house on 2.86 acres in prestigious Southside location offers superb design and state-of-art construction with floor-to-ceiling glass to showcase sweeping woodland/water views & cascading natural light. Lush garden courtyard opens to soaring glass front-to-back living/dining room with linear gas fireplace, patio access & chef’s kitchen with island, top appliances, window-lined breakfast area. Stunning office has massive glass with patio sliders, gorgeous master suite with 2 walk-in closets, spa path & 3 additional en suite bedrooms, mudroom to oversize 3-car garage on main floor. Glass-sided staircase leads to patio & fabulous walk-out lower level with gym, theater, playroom with kitchenette/wine cellar, en suite bedroom. Comfort/luxury throughout with designer fixtures/amenities, high ceilings, quarter-sawn hardwood, low-maintenance wood/metal/stone exterior, top energy rating, outstanding landscaping & pool area.
Location
State MA
County Middlesex
Zoning Res
Direction Cliff to Scotch Pine
Rooms
Family Room Flooring - Hardwood
Basement Full, Partially Finished
Primary Bedroom Level First
Dining Room Flooring - Hardwood, Open Floorplan
Kitchen Flooring - Hardwood, Dining Area, Pantry, Countertops - Stone/Granite/Solid, Kitchen Island, Cabinets - Upgraded, Exterior Access, Open Floorplan, Second Dishwasher, Stainless Steel Appliances, Wine Chiller
Interior
Interior Features Entrance Foyer, Office, Game Room, Play Room, Exercise Room, Media Room, Central Vacuum
Heating Forced Air, Natural Gas, Fireplace
Cooling Central Air
Flooring Hardwood, Stone / Slate, Engineered Hardwood, Flooring - Hardwood
Fireplaces Number 3
Fireplaces Type Family Room, Living Room
Appliance Range, Oven, Dishwasher, Disposal, Microwave, Refrigerator, Freezer, Wine Refrigerator, Range Hood, Gas Water Heater, Tank Water Heater, Utility Connections for Gas Range, Utility Connections for Gas Dryer
Laundry First Floor, Washer Hookup
Exterior
Exterior Feature Professional Landscaping, Sprinkler System, Decorative Lighting
Garage Spaces 3.0
Pool In Ground
Community Features Public Transportation, Shopping, Walk/Jog Trails, Conservation Area, House of Worship, Private School, Public School, T-Station
Utilities Available for Gas Range, for Gas Dryer, Washer Hookup, Generator Connection
Roof Type Rubber, Metal
Total Parking Spaces 8
Garage Yes
Private Pool true
Building
Lot Description Wooded
Foundation Concrete Perimeter
Sewer Private Sewer
Water Public
Schools
Elementary Schools Weston Elem
Middle Schools Weston Ms
High Schools Weston Hs
Others
Senior Community false
Acceptable Financing Contract
Listing Terms Contract
Read Less
Want to know what your home might be worth? Contact us for a FREE valuation!

Our team is ready to help you sell your home for the highest possible price ASAP
Bought with Julie Hantson • William Raveis Prime






