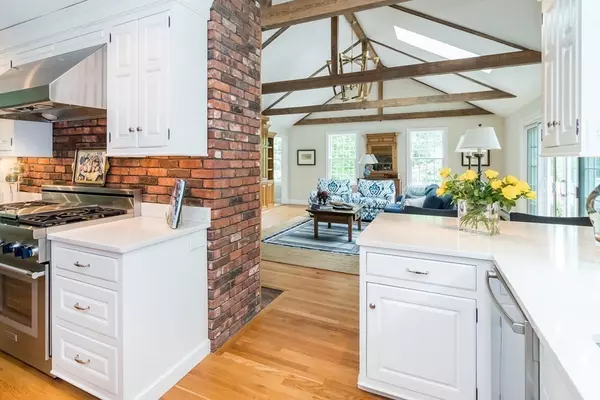$2,700,000
$2,775,000
2.7%For more information regarding the value of a property, please contact us for a free consultation.
262 Country Drive Weston, MA 02493
4 Beds
3.5 Baths
4,128 SqFt
Key Details
Sold Price $2,700,000
Property Type Single Family Home
Sub Type Single Family Residence
Listing Status Sold
Purchase Type For Sale
Square Footage 4,128 sqft
Price per Sqft $654
MLS Listing ID 72990964
Sold Date 09/20/22
Style Colonial
Bedrooms 4
Full Baths 3
Half Baths 1
Year Built 1966
Annual Tax Amount $23,201
Tax Year 2022
Lot Size 2.020 Acres
Acres 2.02
Property Description
Fresh and fabulous design defines this stunning home which has been meticulously renovated. The kitchen is impressive with top of the line appliances, crisp quartz counters and a thoughtful layout with a sunny dining area. Vaulted ceilings with natural wood beams above the family room create the perfect gathering space with it's own stylish wet bar. The library is to be admired with wood built-ins and paneling that is complimented by sizeable windows. The lovely living and dining rooms overlook the lush grounds and are excellent for formal entertaining. Each of the bedrooms is generous and the family bath is tastefully crafted with on trend decor. Retreat to the walk out lower level with custom built ins and a private bonus space. Updated systems throughout. Outside is the same level of detail with an expansive porch topped with a retractable awning and a rolling, lush lawn set on just more than 2 acres. A true gardeners paradise set on a popular street!
Location
State MA
County Middlesex
Zoning SR
Direction Highland Street to Deer Path to Country Drive
Rooms
Family Room Skylight, Cathedral Ceiling(s), Beamed Ceilings, Closet/Cabinets - Custom Built, Flooring - Hardwood, Deck - Exterior, Exterior Access, Open Floorplan, Slider
Basement Full, Finished, Partially Finished, Walk-Out Access
Primary Bedroom Level Second
Dining Room Flooring - Hardwood, Window(s) - Picture, Open Floorplan, Wainscoting, Lighting - Overhead, Crown Molding
Kitchen Flooring - Hardwood, Window(s) - Bay/Bow/Box, Pantry, Countertops - Stone/Granite/Solid, Breakfast Bar / Nook, Open Floorplan, Recessed Lighting, Gas Stove, Peninsula, Crown Molding
Interior
Interior Features Closet, Closet/Cabinets - Custom Built, Recessed Lighting, Slider, Crown Molding, Bathroom - Full, Bathroom - With Shower Stall, Lighting - Sconce, Mud Room, Library, Play Room, Bathroom, Bonus Room, Wet Bar
Heating Baseboard, Natural Gas
Cooling Central Air
Flooring Wood, Tile, Flooring - Stone/Ceramic Tile, Flooring - Hardwood, Flooring - Wall to Wall Carpet
Fireplaces Number 1
Fireplaces Type Family Room
Appliance Range, Dishwasher, Disposal, Microwave, Refrigerator, Washer, Dryer, Range Hood, Gas Water Heater
Laundry Closet/Cabinets - Custom Built, Flooring - Stone/Ceramic Tile, Crown Molding, In Basement
Exterior
Exterior Feature Rain Gutters, Professional Landscaping, Sprinkler System, Decorative Lighting, Garden, Stone Wall
Garage Spaces 3.0
Community Features Public Transportation, Shopping, Pool, Tennis Court(s), Park, Walk/Jog Trails, Golf, Medical Facility, Bike Path, Conservation Area, Highway Access, House of Worship, Private School, Public School, T-Station, University
Roof Type Asphalt/Composition Shingles
Total Parking Spaces 8
Garage Yes
Building
Lot Description Wooded
Foundation Concrete Perimeter
Sewer Private Sewer
Water Public
Schools
Elementary Schools Weston
Middle Schools Weston
High Schools Weston
Read Less
Want to know what your home might be worth? Contact us for a FREE valuation!

Our team is ready to help you sell your home for the highest possible price ASAP
Bought with The Lara & Chelsea Collaborative • Gibson Sotheby's International Realty






