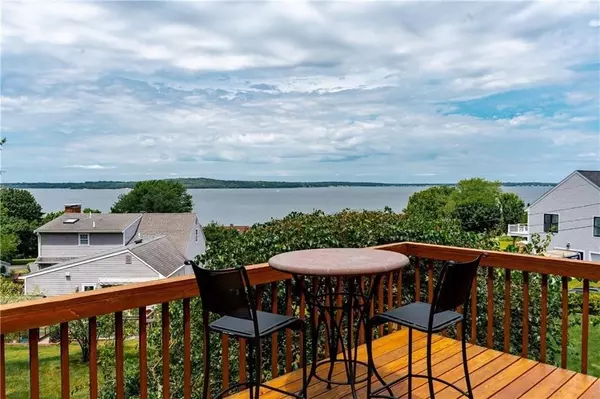$530,000
$524,900
1.0%For more information regarding the value of a property, please contact us for a free consultation.
195 Colonial Tiverton, RI 02878
3 Beds
2 Baths
1,976 SqFt
Key Details
Sold Price $530,000
Property Type Single Family Home
Sub Type Single Family Residence
Listing Status Sold
Purchase Type For Sale
Square Footage 1,976 sqft
Price per Sqft $268
MLS Listing ID 73012818
Sold Date 09/07/22
Style Raised Ranch
Bedrooms 3
Full Baths 2
HOA Y/N false
Year Built 1980
Annual Tax Amount $5,454
Tax Year 2022
Lot Size 0.360 Acres
Acres 0.36
Property Description
Highest and Best due by Sat 7/16 @3:00 Panoramic Mt. Hope Bay views combine with lush, mature landscaping and a meticulous warm interior to offer a home that will delight in every season, indoors and out! The expansive deck wraps the southern and western sides, offering spectacular sunset views over the water and privacy of woods behind the property, it's the perfect spot to welcome and end each day!Open floorplan with beamed ceilings, natural stone fireplace and lovely hardwood floors is perfect whether you're enjoying a quiet day at home or entertaining. 3 beds and a newly renovated full bath complete the main level, this bath is accessed from hall and also directly from primary bedroom. A newly installed ductless mini split provides air conditioned comfort. A spacious finished lower level has second full bath and is perfect for family room, guest quarters, teens, home office, etc. Additional updates throughout include recent town sewer connection that has been paid in full by Seller
Location
State RI
County Newport
Zoning R30
Direction Please use GPS
Rooms
Family Room Flooring - Vinyl
Basement Full, Partially Finished, Walk-Out Access, Interior Entry, Garage Access, Concrete
Primary Bedroom Level Main
Dining Room Beamed Ceilings, Balcony / Deck, Deck - Exterior, Exterior Access, Open Floorplan, Slider
Kitchen Flooring - Vinyl, Dining Area, Countertops - Stone/Granite/Solid, Countertops - Upgraded, Breakfast Bar / Nook, Exterior Access, Open Floorplan, Remodeled
Interior
Heating Baseboard, Oil, Ductless
Cooling Heat Pump, Ductless
Flooring Wood, Tile, Vinyl, Carpet, Hardwood
Fireplaces Number 1
Fireplaces Type Living Room
Appliance Range, Dishwasher, Refrigerator, Washer, Dryer, Oil Water Heater, Tank Water Heaterless
Laundry In Basement
Exterior
Exterior Feature Rain Gutters, Storage
Garage Spaces 1.0
Community Features Shopping, Tennis Court(s), Park, Walk/Jog Trails, Stable(s), Golf, Medical Facility, Laundromat, Conservation Area, Highway Access, House of Worship, Marina, Private School, Public School
Waterfront false
View Y/N Yes
View Scenic View(s)
Roof Type Shingle
Total Parking Spaces 2
Garage Yes
Building
Lot Description Cleared
Foundation Concrete Perimeter
Sewer Public Sewer
Water Public
Others
Senior Community false
Read Less
Want to know what your home might be worth? Contact us for a FREE valuation!

Our team is ready to help you sell your home for the highest possible price ASAP
Bought with Bridget Torrey • Gustave White Sotheby's International Realty






