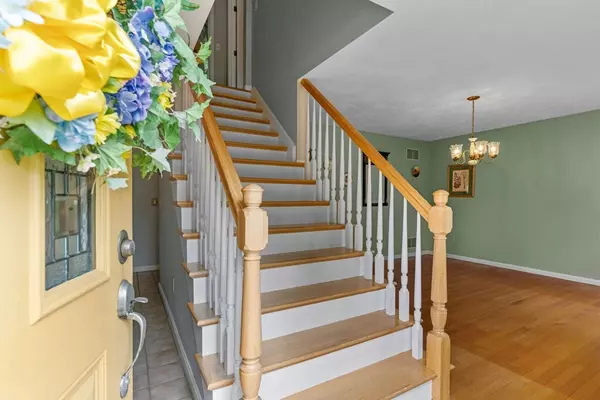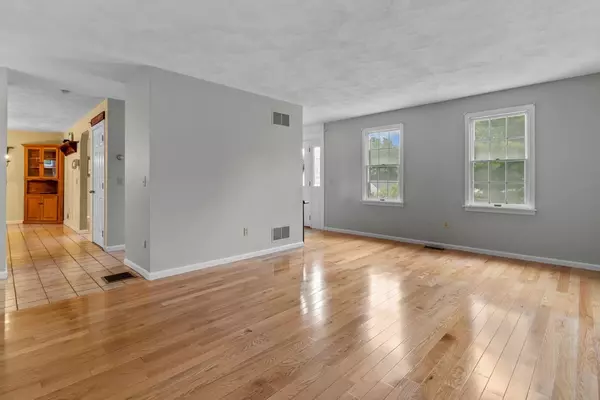$582,000
$599,900
3.0%For more information regarding the value of a property, please contact us for a free consultation.
17 Sandy Way Cumberland, RI 02864
3 Beds
2.5 Baths
2,170 SqFt
Key Details
Sold Price $582,000
Property Type Single Family Home
Sub Type Single Family Residence
Listing Status Sold
Purchase Type For Sale
Square Footage 2,170 sqft
Price per Sqft $268
Subdivision Nelson Estates
MLS Listing ID 73012565
Sold Date 08/26/22
Style Colonial
Bedrooms 3
Full Baths 2
Half Baths 1
HOA Y/N false
Year Built 1988
Annual Tax Amount $5,413
Tax Year 2021
Lot Size 0.320 Acres
Acres 0.32
Property Description
SELLERS WILL GIVE BUYER A $10,000.00 CREDIT AT CLOSING, WITH ACCEPTED OFFER, for this Beautiful Colonial Home in desirable Nelson Estates neighborhood, on a Cul de sac street. Home has gleaming hard wood flooring throughout, tile in the eat-in Kitchen and 2 1/2 baths. Kitchen boasts stainless steel appliances, center island, granite counter tops and is open to the lg Family Room with sliding door to a huge back deck. Front to back Living Room and formal Dining Room make holidays and entertaining a breeze. The 2 1/2 Baths were recently renovated with new fixtures and granite counter tops. Separate Laundry Room has installed shelving to keep everything neat and tidy. Second floor Master Suite has full bath and walk-in closet. Two more Bedrooms and another Full Bath on the second floor as well. The full basement has lots of room for storage and extra storage room in the two car Garage. The driveway has level and ample parking for four cars. Lots of room to enjoy all your Family events!
Location
State RI
County Providence
Zoning R1
Direction Route 122 South, Right on Farm Drive, Right on Sandy Way
Rooms
Family Room Cathedral Ceiling(s), Ceiling Fan(s), Flooring - Hardwood, Deck - Exterior, Exterior Access, Open Floorplan, Recessed Lighting, Slider, Sunken, Lighting - Overhead
Basement Full, Interior Entry, Concrete
Primary Bedroom Level Second
Dining Room Flooring - Hardwood
Kitchen Flooring - Stone/Ceramic Tile, Dining Area, Countertops - Stone/Granite/Solid, Kitchen Island, Open Floorplan, Recessed Lighting, Stainless Steel Appliances, Gas Stove, Lighting - Pendant, Lighting - Overhead
Interior
Interior Features Central Vacuum
Heating Central, Forced Air, Natural Gas
Cooling Window Unit(s)
Flooring Tile, Hardwood
Appliance Range, Dishwasher, Disposal, Microwave, Refrigerator, Washer, Dryer, Vacuum System, Range Hood, Gas Water Heater, Plumbed For Ice Maker, Utility Connections for Gas Range, Utility Connections for Gas Dryer
Laundry Flooring - Stone/Ceramic Tile, Gas Dryer Hookup, Washer Hookup, Lighting - Overhead, Beadboard, Second Floor
Exterior
Exterior Feature Rain Gutters, Professional Landscaping, Decorative Lighting
Garage Spaces 2.0
Community Features Shopping, Pool, Tennis Court(s), Medical Facility, Highway Access, Private School, Public School
Utilities Available for Gas Range, for Gas Dryer, Washer Hookup, Icemaker Connection
Waterfront false
Roof Type Shingle
Total Parking Spaces 4
Garage Yes
Building
Lot Description Cul-De-Sac, Wooded
Foundation Concrete Perimeter, Irregular
Sewer Public Sewer
Water Public
Schools
Elementary Schools Cumberland Hill
Middle Schools No. Cumberland
High Schools Cumberland High
Others
Senior Community false
Read Less
Want to know what your home might be worth? Contact us for a FREE valuation!

Our team is ready to help you sell your home for the highest possible price ASAP
Bought with Barbara Dacey • Residential Properties Ltd






