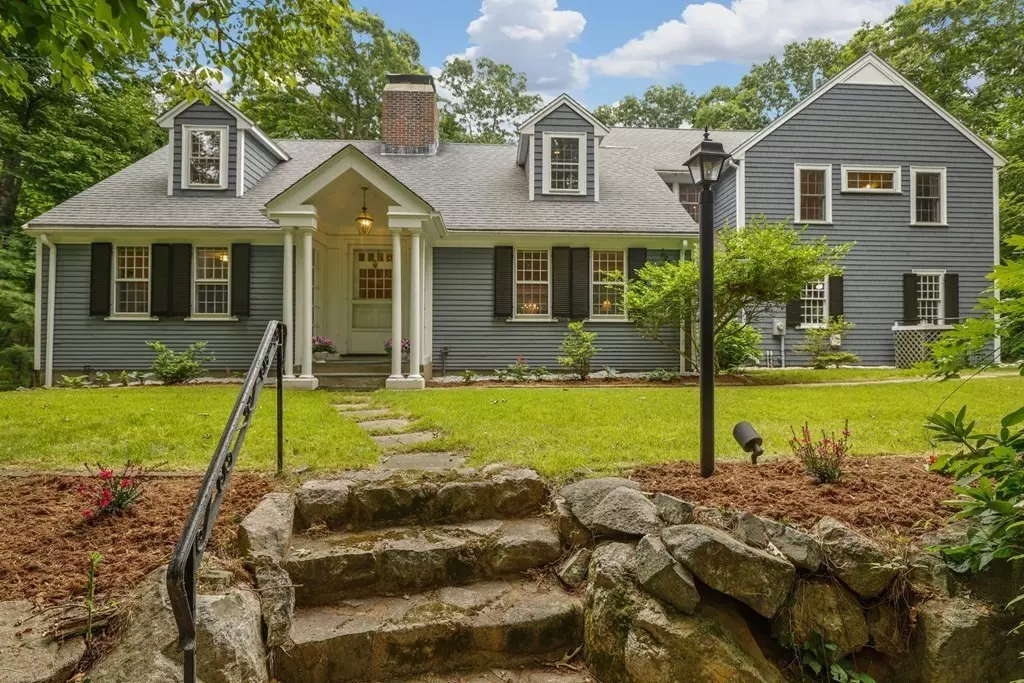$1,740,000
$1,749,000
0.5%For more information regarding the value of a property, please contact us for a free consultation.
94 Oak St Weston, MA 02493
4 Beds
4 Baths
4,341 SqFt
Key Details
Sold Price $1,740,000
Property Type Single Family Home
Sub Type Single Family Residence
Listing Status Sold
Purchase Type For Sale
Square Footage 4,341 sqft
Price per Sqft $400
MLS Listing ID 73001863
Sold Date 08/31/22
Style Cape, Contemporary
Bedrooms 4
Full Baths 3
Half Baths 2
HOA Y/N false
Year Built 1952
Annual Tax Amount $17,172
Tax Year 2022
Lot Size 0.990 Acres
Acres 0.99
Property Description
OPEN HOUSE CANCELLED THIS SATURDAY. One of a kind estate abutting conservation land, centrally located between Weston & Wellesley. Central A/C. Contemporary cape, w/ 2 stairs accessing the expanded 2nd level. Main level features a modern kitchen that opens into a cathedral ceiling family room w/ a wall of east-facing windows; includes 1st of 4 f/p's. Mudroom, half-bath, and laundry adjoin, along w/ 2 car garage. Gracious D/R has access to rear deck, and features built-n corner cabinets. Wood paneled office, and spacious living room, each with f/p, also on this level. Primary B/R w/ en-suite bath completes this floor. Upstairs is another primary suite, w/ walk-in closet, full bath and attached office/nursery. 2 other generously proportioned B/R's, and full guest bath. Lower level has 2 finished rooms, 4th f/p and walkout to back yard. Long driveway creates privacy and serenity. Desirable south Weston location; close to public and private schools.
Location
State MA
County Middlesex
Zoning SFR
Direction ROUTE 30 TO OAK
Rooms
Family Room Flooring - Hardwood
Basement Full, Partially Finished, Walk-Out Access
Primary Bedroom Level Second
Dining Room Flooring - Hardwood, French Doors
Kitchen Flooring - Hardwood, Pantry, Stainless Steel Appliances
Interior
Interior Features Bathroom - Full, Bathroom - Double Vanity/Sink, Bathroom - Tiled With Shower Stall, Bathroom - Tiled With Tub, Closet/Cabinets - Custom Built, Closet, Bathroom, Den, Study, Bonus Room, Home Office, Wet Bar
Heating Forced Air, Baseboard, Oil, Fireplace
Cooling Central Air, None
Flooring Hardwood, Flooring - Stone/Ceramic Tile, Flooring - Hardwood, Flooring - Vinyl
Fireplaces Number 4
Fireplaces Type Family Room, Living Room
Appliance Oven, Dishwasher, Microwave, Countertop Range, Refrigerator, Freezer, Washer, Dryer, Oil Water Heater, Utility Connections for Electric Range, Utility Connections for Electric Oven, Utility Connections for Electric Dryer
Laundry Flooring - Stone/Ceramic Tile, First Floor, Washer Hookup
Exterior
Exterior Feature Professional Landscaping, Decorative Lighting, Garden, Stone Wall
Garage Spaces 2.0
Community Features Shopping, Tennis Court(s), Park, Walk/Jog Trails, Golf, Bike Path, Conservation Area, Highway Access, Private School, Public School, T-Station, University
Utilities Available for Electric Range, for Electric Oven, for Electric Dryer, Washer Hookup
Roof Type Shingle
Total Parking Spaces 8
Garage Yes
Building
Lot Description Wooded, Level
Foundation Concrete Perimeter
Sewer Private Sewer
Water Public
Schools
Elementary Schools Country/Woodlan
Middle Schools Weston Middle
High Schools Weston Hs
Read Less
Want to know what your home might be worth? Contact us for a FREE valuation!

Our team is ready to help you sell your home for the highest possible price ASAP
Bought with Sharon Tang • U3 Realty, LLC






