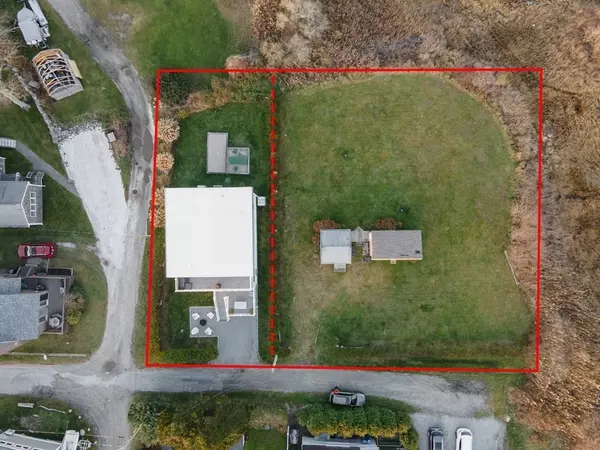$1,100,000
$1,200,000
8.3%For more information regarding the value of a property, please contact us for a free consultation.
60 Philip Tiverton, RI 02878
1 Bed
2 Baths
2,040 SqFt
Key Details
Sold Price $1,100,000
Property Type Single Family Home
Sub Type Single Family Residence
Listing Status Sold
Purchase Type For Sale
Square Footage 2,040 sqft
Price per Sqft $539
Subdivision High Hill/Fogland
MLS Listing ID 72927028
Sold Date 08/29/22
Style Colonial
Bedrooms 1
Full Baths 2
HOA Y/N false
Year Built 2011
Annual Tax Amount $14,244
Tax Year 2021
Lot Size 0.340 Acres
Acres 0.34
Property Description
Imagine waking each day to the scent of salt water breezes and the sounds of gentle waves! Sale includes neighboring vacant lot at 66 William Ave! Panoramic water views & 2 quiet neighborhood beaches to explore, Salt Marsh Beach House was designed and built to afford the luxury of year round residency or simplicity of the perfect second home! Built in 2011 to flood standards, this pristine, turn key home is better than new with the tasteful, thoughtful improvements completed by current owners! 1st floor open floor plan with separate den and office plus full bath for flexibility. Magnificent master suite is entire second floor with its own deck and spa like bath. Fogland Salt Marsh Preserve and/or the Sakonnet River are seen from every room. Assessment and taxes are for both parcels. 20 min to Bristol, 30 minutes to Newport and Providence, just over an hour to Boston. History of significant rental income. Home may be purchased fully furnished, to be negotiated separately.
Location
State RI
County Newport
Zoning R80
Direction Please use GPS
Rooms
Basement Full, Walk-Out Access, Concrete, Slab, Unfinished
Primary Bedroom Level Second
Dining Room Breakfast Bar / Nook, Deck - Exterior, Exterior Access, Open Floorplan, Recessed Lighting, Slider
Kitchen Flooring - Stone/Ceramic Tile, Dining Area, Countertops - Stone/Granite/Solid, Breakfast Bar / Nook, Exterior Access, Open Floorplan, Recessed Lighting, Remodeled, Slider
Interior
Interior Features Closet, Office, Den
Heating Forced Air, Propane, Leased Propane Tank
Cooling Central Air
Flooring Wood, Tile, Hardwood, Flooring - Hardwood, Flooring - Wood
Fireplaces Number 1
Fireplaces Type Living Room
Appliance Range, Dishwasher, Microwave, Refrigerator, Washer, Dryer, Propane Water Heater, Tank Water Heaterless
Laundry Bathroom - Full, Flooring - Stone/Ceramic Tile, Main Level, Electric Dryer Hookup, Washer Hookup, First Floor
Exterior
Exterior Feature Rain Gutters, Storage
Garage Spaces 2.0
Community Features Shopping, Park, Walk/Jog Trails, Stable(s), Golf, Conservation Area, Highway Access, House of Worship, Marina, Public School
Waterfront false
Waterfront Description Beach Front, Beach Access, River, Walk to, 0 to 1/10 Mile To Beach
View Y/N Yes
View Scenic View(s)
Total Parking Spaces 3
Garage Yes
Building
Lot Description Corner Lot, Additional Land Avail., Flood Plain, Cleared, Level
Foundation Slab, Other
Sewer Private Sewer
Water Private, Other
Read Less
Want to know what your home might be worth? Contact us for a FREE valuation!

Our team is ready to help you sell your home for the highest possible price ASAP
Bought with Tracie Hall • Keller Williams Coastal






