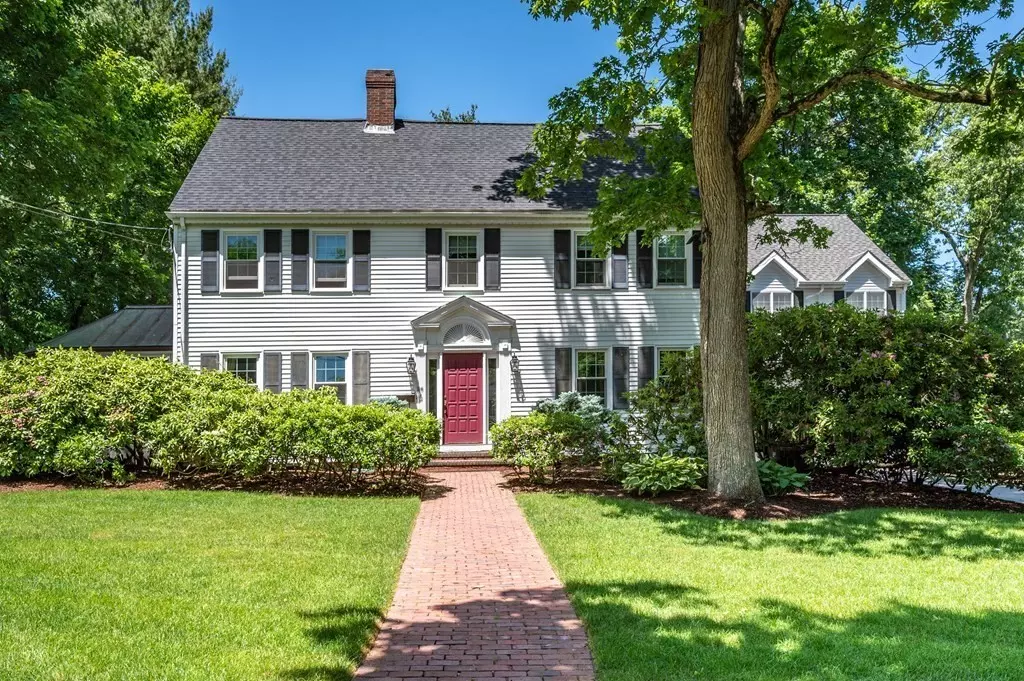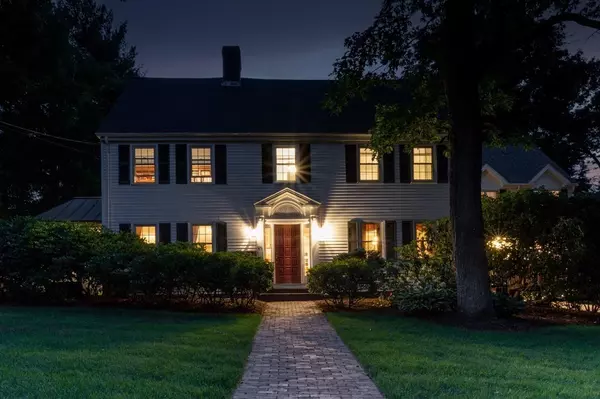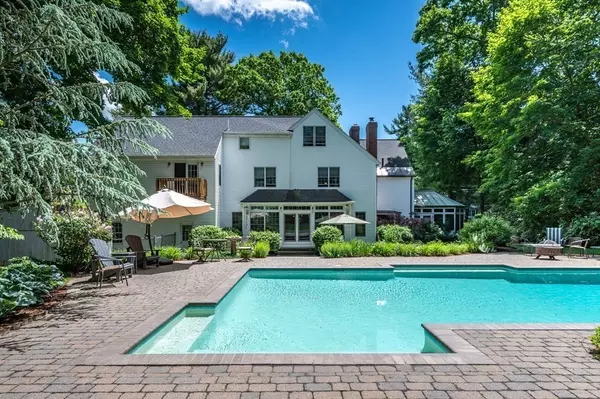$2,700,000
$2,995,000
9.8%For more information regarding the value of a property, please contact us for a free consultation.
26 Country Club Rd Newton, MA 02459
5 Beds
3.5 Baths
5,476 SqFt
Key Details
Sold Price $2,700,000
Property Type Single Family Home
Sub Type Single Family Residence
Listing Status Sold
Purchase Type For Sale
Square Footage 5,476 sqft
Price per Sqft $493
MLS Listing ID 72997702
Sold Date 08/26/22
Style Colonial
Bedrooms 5
Full Baths 3
Half Baths 1
Year Built 1930
Annual Tax Amount $24,311
Tax Year 2022
Lot Size 0.630 Acres
Acres 0.63
Property Description
This coveted property has been enhanced by the current owners to take full advantage of its 27,610 sq. ft. level lot, creating an unexpected oasis in Newton Centre. The main level features the classic details of a center entrance colonial and a well proportioned open concept kitchen/family room addition that flows easily to the rear of the property. Step outdoors where the patio, pool + lush yard, with mature, beautiful plantings await you. Imagine fabulous summer parties, yard games or your perfect quiet morning routine in this magnificent setting. Colder weather calm can be found in the breathtaking solarium, warmed by radiant heat. The second level consists of 5 bdrms (one currently used as an office), 3 bths, and a cozy gathering space for morning family pow wows + evening story time. The primary suite features a large walk-in closet + bathroom w/spa tub, steam shower, + a balcony overlooking the yard. The third level provides for multiple activities. Lower level finish potential.
Location
State MA
County Middlesex
Zoning SR2
Direction Dedham to Country Club
Rooms
Family Room Closet/Cabinets - Custom Built, Flooring - Stone/Ceramic Tile, French Doors, Exterior Access, Open Floorplan, Recessed Lighting
Primary Bedroom Level Second
Dining Room Closet/Cabinets - Custom Built, Flooring - Hardwood, Chair Rail, Crown Molding
Kitchen Closet/Cabinets - Custom Built, Flooring - Stone/Ceramic Tile, Countertops - Stone/Granite/Solid, Kitchen Island, Open Floorplan, Recessed Lighting
Interior
Interior Features Bathroom - Full, Bathroom - Tiled With Tub & Shower, Closet, Breezeway, Ceiling Fan(s), Ceiling - Vaulted, Bathroom, Sitting Room, Exercise Room, Play Room, Mud Room, Sun Room
Heating Baseboard, Hot Water, Radiant, Natural Gas
Cooling Central Air
Flooring Flooring - Stone/Ceramic Tile, Flooring - Hardwood
Fireplaces Number 2
Fireplaces Type Family Room, Living Room
Appliance Oven, Dishwasher, Disposal, Refrigerator, Freezer, Gas Water Heater
Laundry Laundry Closet, Flooring - Stone/Ceramic Tile, Second Floor
Exterior
Exterior Feature Rain Gutters, Professional Landscaping, Sprinkler System
Garage Spaces 2.0
Fence Fenced/Enclosed, Fenced
Pool Pool - Inground Heated
Community Features Park, Golf, House of Worship, Public School
Waterfront false
Roof Type Shingle
Total Parking Spaces 4
Garage Yes
Private Pool true
Building
Lot Description Level
Foundation Concrete Perimeter, Stone
Sewer Public Sewer
Water Public
Schools
Elementary Schools Memsp/Ctryside
Middle Schools Brown/Oak Hill
High Schools South
Read Less
Want to know what your home might be worth? Contact us for a FREE valuation!

Our team is ready to help you sell your home for the highest possible price ASAP
Bought with Currier, Lane & Young • Compass






