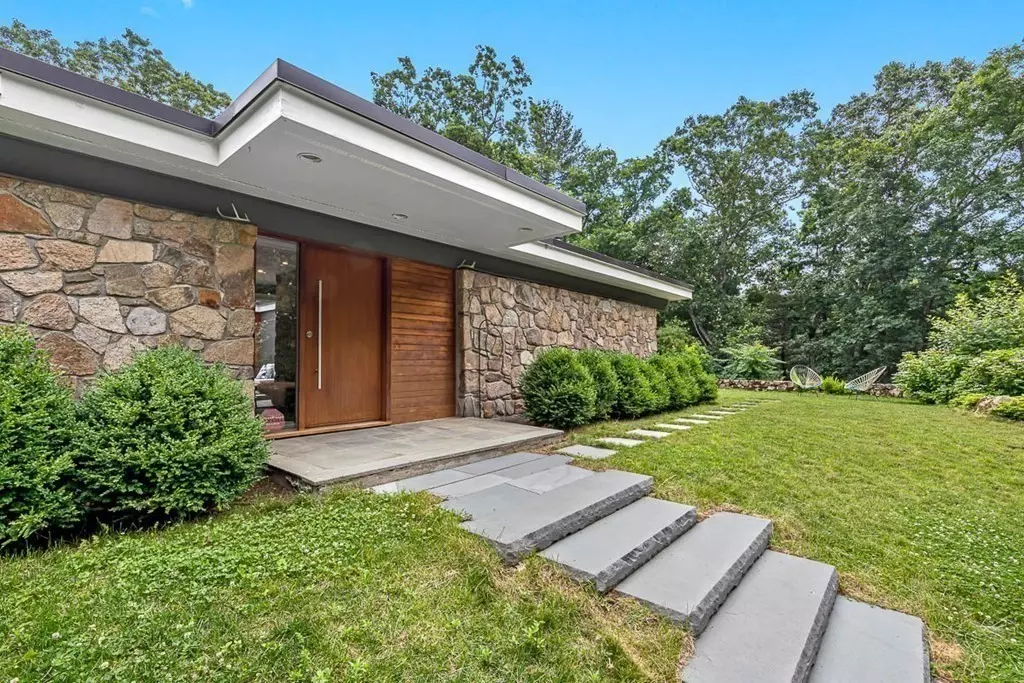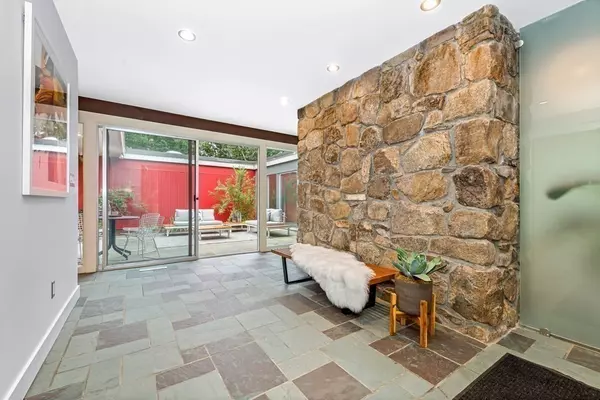$2,275,000
$1,975,000
15.2%For more information regarding the value of a property, please contact us for a free consultation.
14 Indian Hill Rd Weston, MA 02493
5 Beds
3.5 Baths
3,050 SqFt
Key Details
Sold Price $2,275,000
Property Type Single Family Home
Sub Type Single Family Residence
Listing Status Sold
Purchase Type For Sale
Square Footage 3,050 sqft
Price per Sqft $745
Subdivision King'S Grant
MLS Listing ID 73003397
Sold Date 08/25/22
Style Contemporary, Mid-Century Modern
Bedrooms 5
Full Baths 3
Half Baths 1
HOA Y/N false
Year Built 1961
Annual Tax Amount $17,432
Tax Year 2022
Lot Size 2.210 Acres
Acres 2.21
Property Description
By combining nature, craftsmanship and simplicity with geometric design and modern elements like flat planes, the end result is this spectacular contemporary inspired by noted mid-century architect Earl Flansburgh. This residence is built around a central atrium using natural stone, custom mahoghany built-ins, white plaster walls, and large windows offering fabulous vistas from every angle. Its fusion of house and nature both in shape and material, this striking contemporary on 2+/- acres fits harmoniously with the rolling landscape and rocky outcroppings. Features include: updated kitchen and baths, 4-car garage and deck addition, well for irrigation system, lawn robot, Tesla charging station, and NEST-controlled HVAC. Trail access to Cat Rock Park and Lincoln trail system is located on the Indian Hill cul-de-sac.
Location
State MA
County Middlesex
Zoning District A
Direction Rt. 117 to King's Grant Road; turn right onto Indian Hill; first driveway on left.
Rooms
Family Room Exterior Access
Basement Partial, Partially Finished, Walk-Out Access, Interior Entry, Garage Access, Concrete
Primary Bedroom Level First
Dining Room Flooring - Hardwood, Exterior Access, Slider
Kitchen Flooring - Wood, Window(s) - Picture, Kitchen Island, Open Floorplan, Stainless Steel Appliances, Lighting - Pendant
Interior
Interior Features Slider, Bathroom - Full, Closet/Cabinets - Custom Built, Entrance Foyer, Bathroom, Office, Internet Available - Unknown
Heating Forced Air, Natural Gas
Cooling Central Air
Flooring Wood, Carpet, Stone / Slate, Flooring - Stone/Ceramic Tile, Flooring - Wall to Wall Carpet
Fireplaces Number 1
Fireplaces Type Living Room
Appliance Oven, Dishwasher, Microwave, Countertop Range, Refrigerator, Washer, Dryer, Range Hood, Gas Water Heater, Tank Water Heater, Utility Connections for Electric Oven
Laundry In Basement, Washer Hookup
Exterior
Exterior Feature Storage, Other
Garage Spaces 4.0
Community Features Shopping, Park, Conservation Area, House of Worship, Private School, Public School, T-Station
Utilities Available for Electric Oven, Washer Hookup
Waterfront false
View Y/N Yes
View Scenic View(s)
Roof Type Rubber
Total Parking Spaces 5
Garage Yes
Building
Lot Description Cleared
Foundation Concrete Perimeter
Sewer Private Sewer
Water Public
Schools
Elementary Schools Weston
Middle Schools Weston
High Schools Weston
Others
Senior Community false
Acceptable Financing Contract
Listing Terms Contract
Read Less
Want to know what your home might be worth? Contact us for a FREE valuation!

Our team is ready to help you sell your home for the highest possible price ASAP
Bought with Jason Jeon • Compass






