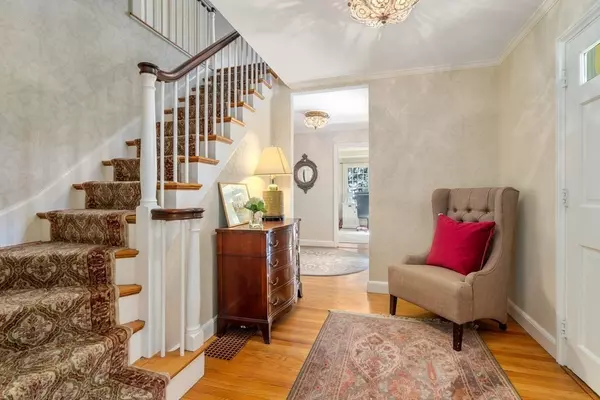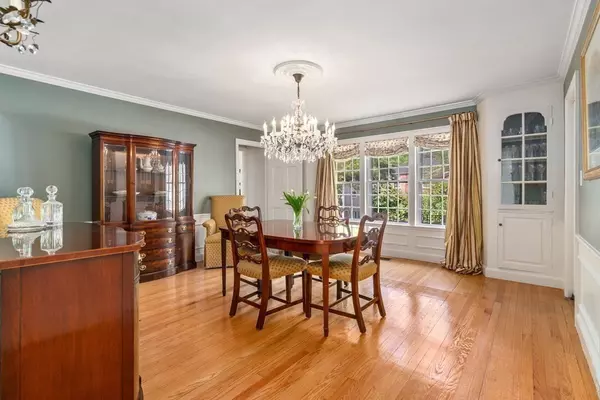$2,100,000
$2,195,000
4.3%For more information regarding the value of a property, please contact us for a free consultation.
10 Dorset Road Belmont, MA 02478
5 Beds
3.5 Baths
3,305 SqFt
Key Details
Sold Price $2,100,000
Property Type Single Family Home
Sub Type Single Family Residence
Listing Status Sold
Purchase Type For Sale
Square Footage 3,305 sqft
Price per Sqft $635
Subdivision Belmont Hill
MLS Listing ID 72990063
Sold Date 08/19/22
Style Colonial
Bedrooms 5
Full Baths 3
Half Baths 1
HOA Y/N false
Year Built 1936
Annual Tax Amount $20,658
Tax Year 2022
Lot Size 10,018 Sqft
Acres 0.23
Property Description
Nestled on exquisitely manicured grounds, enriched by beautiful gardens and stone walls. This ten-room residence boasts beautifully appointed interiors throughout. A gracious entry leads to an expansive living room with fireplace and French doors leading to a stone deck. An elegant dining room with wall of windows, Chef’s kitchen with exterior access offers stone counters, stainless steel appliances and large island opens to a sun splashed family room. A serene home office with built ins, half bath and mudroom complete the first floor. The second level highlights four generous bedrooms including the En suite primary bedroom with walk-in closet and main bath. The third floor includes a 5th bedroom, full bath and ample storage. An expansive play/game room with fireplace on the lower level allows for versatile usage. The proximity to the Habitat, Belmont Center, Cambridge and Boston enhance this home.
Location
State MA
County Middlesex
Zoning RES
Direction Park Ave to Village Hill to Dorset
Rooms
Family Room Flooring - Hardwood, Cable Hookup, Exterior Access, Open Floorplan, Recessed Lighting
Basement Full, Partially Finished
Primary Bedroom Level Second
Dining Room Closet/Cabinets - Custom Built, Flooring - Hardwood, Chair Rail
Kitchen Flooring - Hardwood, Balcony / Deck, Countertops - Stone/Granite/Solid, French Doors, Kitchen Island, Exterior Access, Open Floorplan, Recessed Lighting, Gas Stove
Interior
Interior Features Closet/Cabinets - Custom Built, Home Office, Play Room, Foyer
Heating Oil, Fireplace
Cooling Central Air
Flooring Tile, Carpet, Hardwood, Flooring - Hardwood, Flooring - Wall to Wall Carpet
Fireplaces Number 2
Fireplaces Type Living Room
Appliance Range, Dishwasher, Disposal, Refrigerator, Oil Water Heater, Tank Water Heater, Utility Connections for Gas Range
Laundry In Basement
Exterior
Exterior Feature Rain Gutters, Professional Landscaping, Garden, Stone Wall
Garage Spaces 2.0
Community Features Public Transportation, Shopping, Pool, Tennis Court(s), Park, Golf, Conservation Area, Highway Access, Private School, Public School
Utilities Available for Gas Range
Waterfront false
Roof Type Shingle
Total Parking Spaces 4
Garage Yes
Building
Foundation Concrete Perimeter
Sewer Public Sewer
Water Public
Schools
Elementary Schools Winnbrook
Middle Schools Chenery
High Schools B.H.S.
Others
Senior Community false
Read Less
Want to know what your home might be worth? Contact us for a FREE valuation!

Our team is ready to help you sell your home for the highest possible price ASAP
Bought with A + K Simply Homes • Coldwell Banker Realty - Belmont






