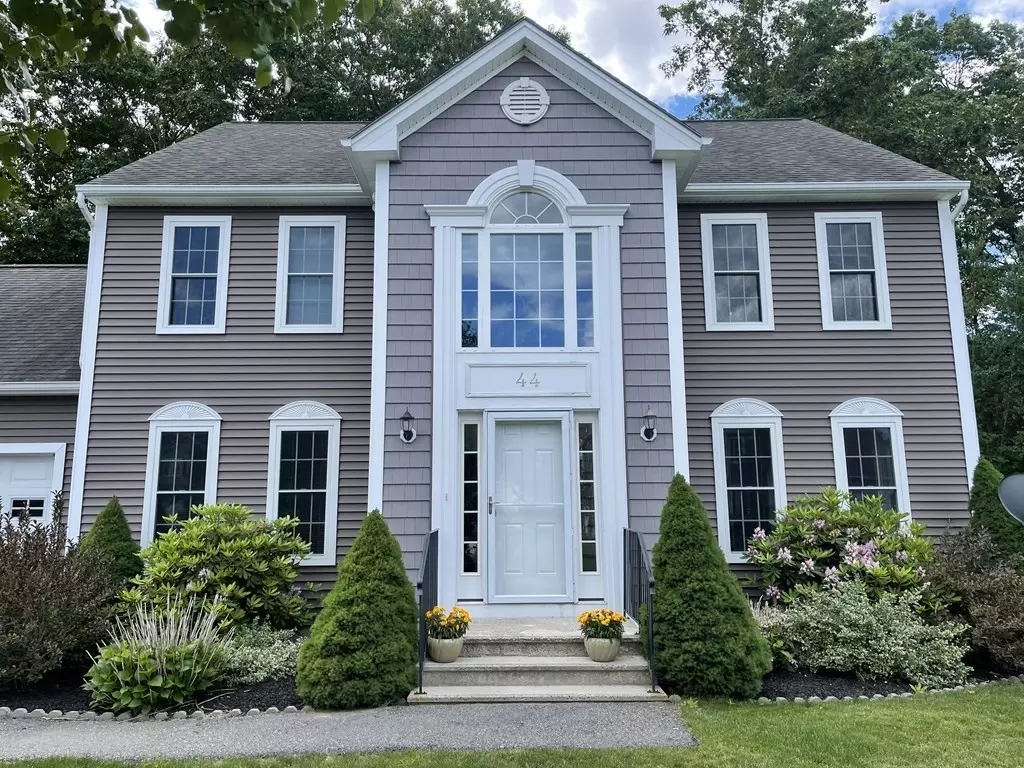$685,000
$599,999
14.2%For more information regarding the value of a property, please contact us for a free consultation.
44 Vista Cir, Holden, MA 01520
4 Beds
3.5 Baths
2,800 SqFt
Key Details
Sold Price $685,000
Property Type Single Family Home
Sub Type Single Family Residence
Listing Status Sold
Purchase Type For Sale
Square Footage 2,800 sqft
Price per Sqft $244
Subdivision The Highlands Of Holden
MLS Listing ID 72999272
Sold Date 08/18/22
Style Colonial
Bedrooms 4
Full Baths 3
Half Baths 1
Year Built 2011
Annual Tax Amount $7,713
Tax Year 2022
Lot Size 0.320 Acres
Acres 0.32
Property Description
NOW IS YOUR CHANCE TO OWN IN THE HIGHLANDS OF HOLDEN, THIS QUALITY BUILT HOME OFFERS ENOUGH SPACE FOR EVERYONE! MAIN LEVEL HAS HARDWOOD FLOORS, GRANITE COUNTERS, NEW BACKSPLASH, FRONT TO BACK LIVING ROOM WITH GAS FIREPLACE, SLIDERS TO PRIVATE PATIO, 2ND LEVEL HAS 4 GOOD SIZE BEDROOMS, MASTER SUITE HAS FULL BATH WALKIN CLOSET.THE FINISHED BASEMENT OFFERS 3 GOOD SIZE ROOMS, GAS FIREPLACE, FULL BATH WITH WALKIN SHOWER.& PLENTY OF STORAGE SPACE " THIS HOME IS MOVE IN READY WITH CENTRAL A/C AND RECENTLY PAINTED" 2 CAR GARAGE, LOCATED IN A CULDESAC NEIGHBORHOOD WITH QUICK ACCESS TO SHOPPING, MAJOR ROUTES AND TOWN POOL. OPEN HOUSE JUNE 25th 1-3
Location
State MA
County Worcester
Zoning Res
Direction Main St (Rte. 122 A) - Vista
Rooms
Family Room Flooring - Laminate
Basement Full
Primary Bedroom Level Second
Dining Room Flooring - Hardwood
Kitchen Flooring - Stone/Ceramic Tile, Pantry, Countertops - Stone/Granite/Solid
Interior
Interior Features Bathroom - Full, Bathroom, Great Room, Home Office
Heating Forced Air, Natural Gas
Cooling Central Air
Flooring Tile, Carpet, Hardwood, Flooring - Laminate
Fireplaces Number 2
Fireplaces Type Living Room
Appliance Range, Dishwasher, Microwave, Refrigerator, Washer, Dryer, Utility Connections for Gas Range, Utility Connections for Gas Dryer
Laundry First Floor
Exterior
Garage Spaces 2.0
Community Features Shopping, Pool, Highway Access, House of Worship, Public School
Utilities Available for Gas Range, for Gas Dryer
Waterfront false
Roof Type Shingle
Total Parking Spaces 4
Garage Yes
Building
Foundation Concrete Perimeter
Sewer Public Sewer
Water Public
Schools
Elementary Schools Dawson
Middle Schools Mountview
High Schools Wachusett
Read Less
Want to know what your home might be worth? Contact us for a FREE valuation!

Our team is ready to help you sell your home for the highest possible price ASAP
Bought with Gina B. Lewis • ERA Key Realty Services - Worcester






