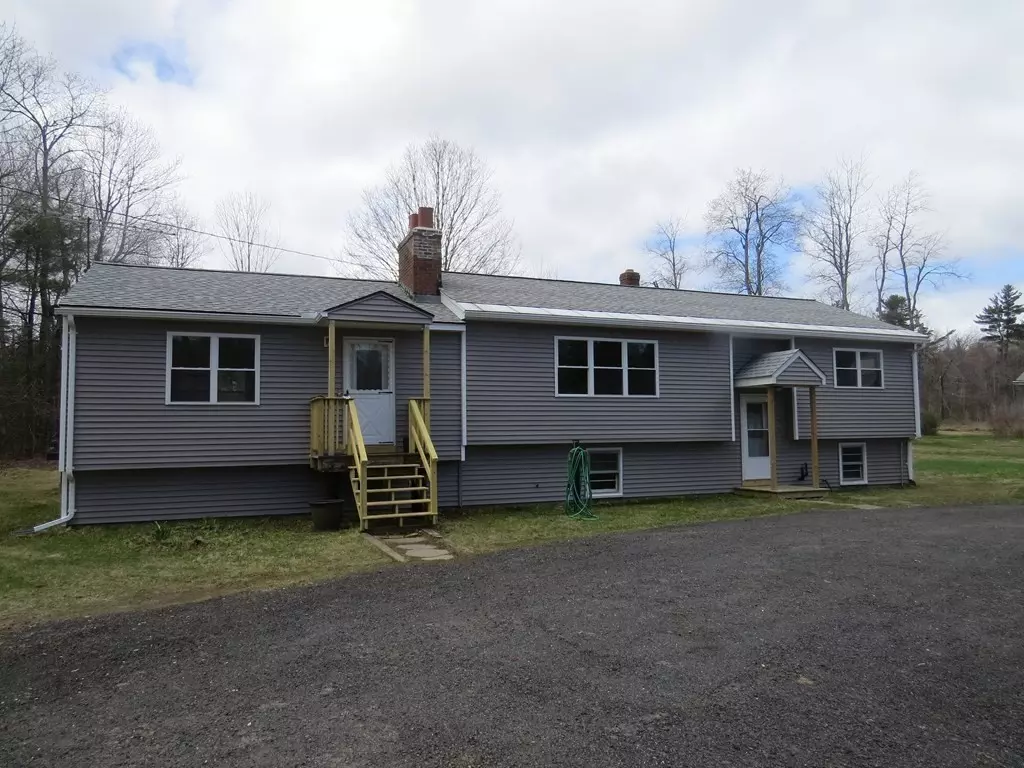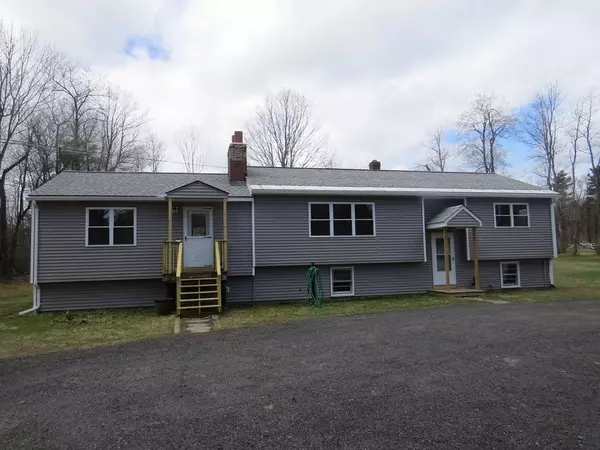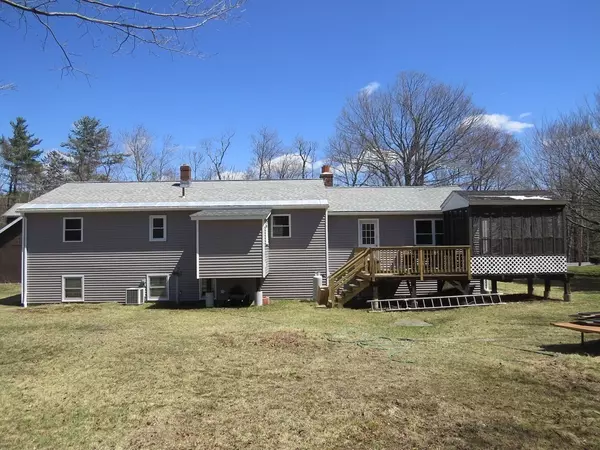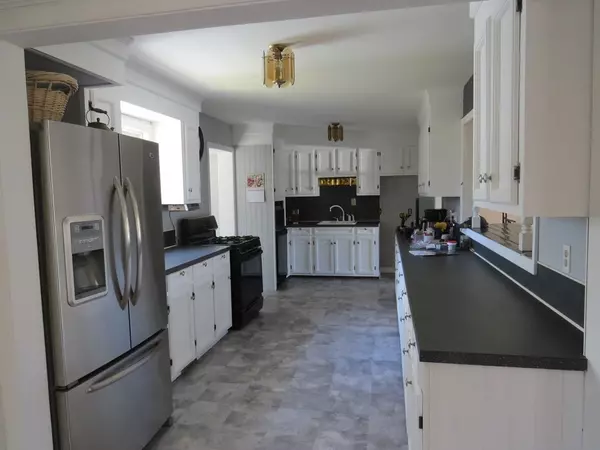$345,000
$364,900
5.5%For more information regarding the value of a property, please contact us for a free consultation.
8 Bissell Goshen, MA 01096
1 Bed
1 Bath
2,003 SqFt
Key Details
Sold Price $345,000
Property Type Single Family Home
Sub Type Single Family Residence
Listing Status Sold
Purchase Type For Sale
Square Footage 2,003 sqft
Price per Sqft $172
MLS Listing ID 72973985
Sold Date 08/09/22
Style Raised Ranch
Bedrooms 1
Full Baths 1
Year Built 1969
Annual Tax Amount $4,316
Tax Year 2022
Lot Size 6.820 Acres
Acres 6.82
Property Description
Recently remodeled two thousand square foot home. New roof,siding,gutters,windows kitchen and bath! This raised ranch sits on 6 plus acres of land and over 900 feet of frontage. Previously a 3 bedroom home the owner combined the 2 bedrooms on the first floor to make master bedroom. The bedroom in the lower level was gutted and was going to be a family room with a fireplace but is not finished. There is a possible 2 building lots but only one is prepped with a driveway. The detached 3 car garage has a huge bonus room above that has great potential.Eleven minutes to Northampton, 3 miles to the center of Williamsburg and 1 mile off of RT 9. A must see!
Location
State MA
County Hampshire
Zoning RA
Direction RT 9 to S. Main Street to Bissell
Rooms
Basement Full, Partially Finished, Walk-Out Access, Concrete
Primary Bedroom Level First
Interior
Heating Forced Air, Oil, Wood
Cooling Central Air
Flooring Wood, Vinyl
Fireplaces Number 2
Appliance Range, Microwave, Refrigerator, Oil Water Heater, Utility Connections for Gas Range
Laundry First Floor
Exterior
Garage Spaces 3.0
Community Features Walk/Jog Trails, Highway Access
Utilities Available for Gas Range
Roof Type Shingle
Total Parking Spaces 6
Garage Yes
Building
Lot Description Wooded, Cleared, Level
Foundation Block
Sewer Private Sewer
Water Private
Read Less
Want to know what your home might be worth? Contact us for a FREE valuation!

Our team is ready to help you sell your home for the highest possible price ASAP
Bought with LB Homes Group • LAER Realty Partners






