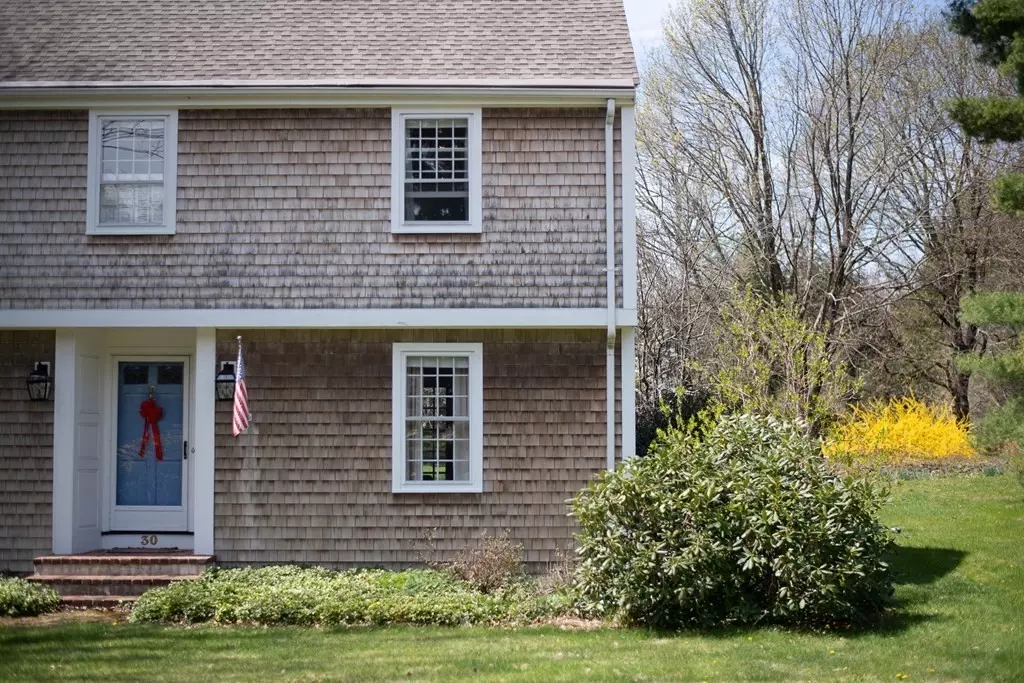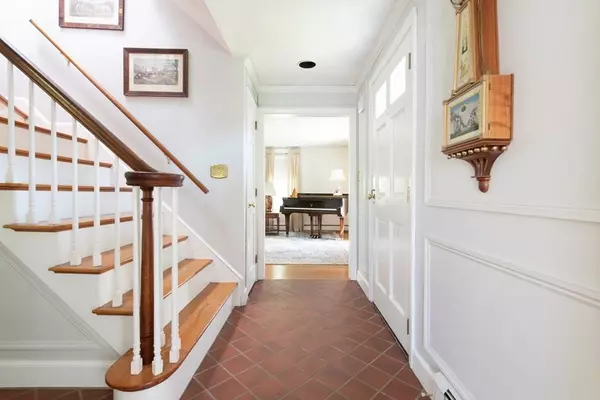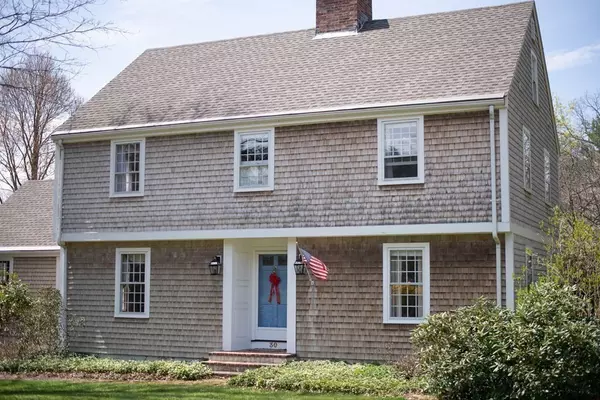$1,700,000
$1,695,000
0.3%For more information regarding the value of a property, please contact us for a free consultation.
30 Myles Standish Road Weston, MA 02493
4 Beds
2.5 Baths
2,450 SqFt
Key Details
Sold Price $1,700,000
Property Type Single Family Home
Sub Type Single Family Residence
Listing Status Sold
Purchase Type For Sale
Square Footage 2,450 sqft
Price per Sqft $693
MLS Listing ID 72977859
Sold Date 08/05/22
Style Colonial
Bedrooms 4
Full Baths 2
Half Baths 1
HOA Y/N false
Year Built 1967
Annual Tax Amount $14,673
Tax Year 2022
Lot Size 2.350 Acres
Acres 2.35
Property Description
Quintessential Nantucket Colonial right here in Weston. Charming, sunny 4-bedroom home with large library and oversized screened porch, perfect for seasonal dining. Kitchen/family room with eat-in area. Classic living room with fireplace and tasteful moldings. Unfinished lower level awaits finishing. Set on 2.35 acres of private land with pond frontage and two outbuildings. Gorgeous grounds and gardens with established specimen plantings. Popular north side neighborhood, close to the Cat Rock conservation land and trails. Top Rated Weston Public Schools.
Location
State MA
County Middlesex
Zoning A
Direction Kings Grant Rd. to Myles Standish Rd.
Rooms
Family Room Flooring - Wall to Wall Carpet, Window(s) - Picture
Basement Full, Garage Access, Concrete, Unfinished
Primary Bedroom Level Second
Dining Room Flooring - Hardwood
Kitchen Flooring - Stone/Ceramic Tile
Interior
Interior Features Closet/Cabinets - Custom Built, Archway, Library, High Speed Internet
Heating Central, Baseboard, Natural Gas
Cooling None
Flooring Tile, Hardwood, Flooring - Hardwood
Fireplaces Number 1
Fireplaces Type Living Room
Appliance Range, Dishwasher, Microwave, Refrigerator, Washer, Dryer, Range Hood, Gas Water Heater, Plumbed For Ice Maker, Utility Connections for Gas Range, Utility Connections for Electric Oven, Utility Connections for Electric Dryer
Laundry First Floor, Washer Hookup
Exterior
Exterior Feature Rain Gutters, Storage, Professional Landscaping, Garden, Horses Permitted, Stone Wall
Garage Spaces 2.0
Community Features Public Transportation, Shopping, Pool, Tennis Court(s), Park, Walk/Jog Trails, Golf, Bike Path, Conservation Area, Private School, Public School, T-Station
Utilities Available for Gas Range, for Electric Oven, for Electric Dryer, Washer Hookup, Icemaker Connection
Waterfront Description Waterfront, Pond
View Y/N Yes
View Scenic View(s)
Roof Type Shingle
Total Parking Spaces 6
Garage Yes
Building
Lot Description Cul-De-Sac
Foundation Concrete Perimeter
Sewer Private Sewer
Water Public
Schools
Elementary Schools Weston
Middle Schools Weston
High Schools Weston
Others
Senior Community false
Read Less
Want to know what your home might be worth? Contact us for a FREE valuation!

Our team is ready to help you sell your home for the highest possible price ASAP
Bought with Abby White • LandVest, Inc., Concord






