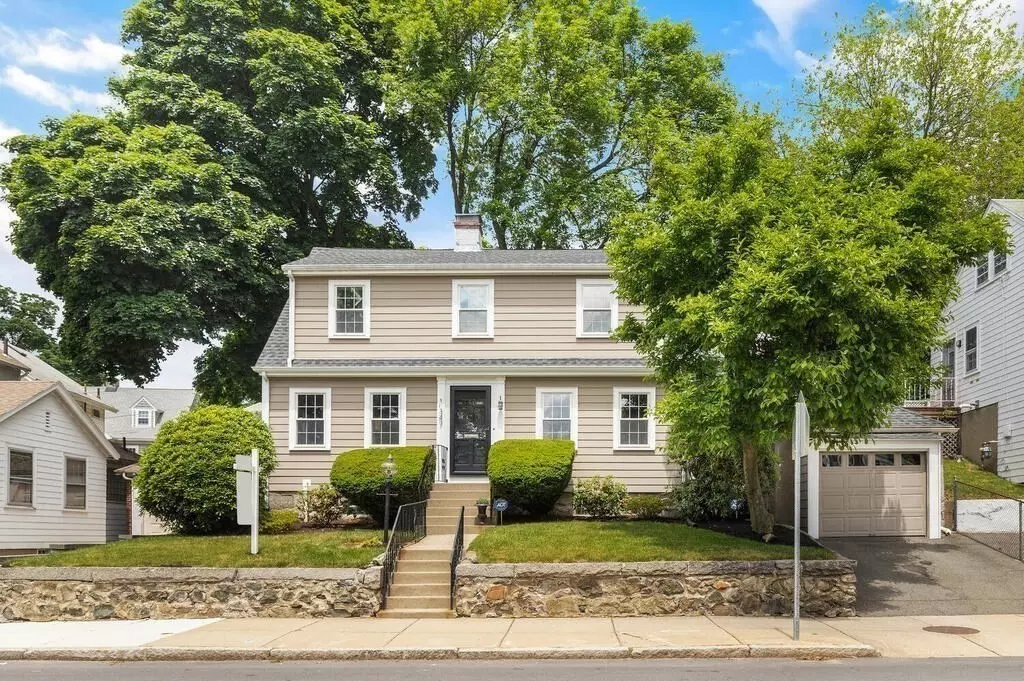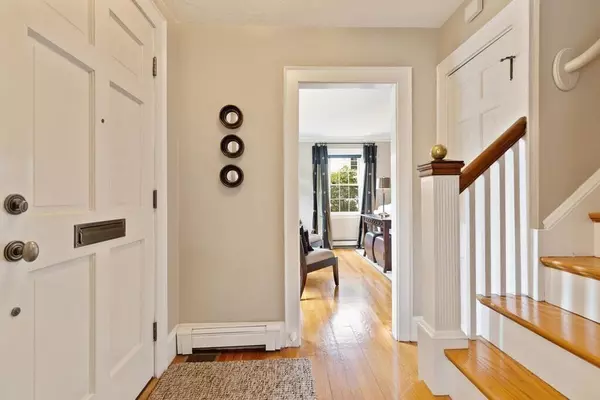$885,000
$859,900
2.9%For more information regarding the value of a property, please contact us for a free consultation.
347 High St Medford, MA 02155
3 Beds
2.5 Baths
1,880 SqFt
Key Details
Sold Price $885,000
Property Type Single Family Home
Sub Type Single Family Residence
Listing Status Sold
Purchase Type For Sale
Square Footage 1,880 sqft
Price per Sqft $470
MLS Listing ID 72996964
Sold Date 08/05/22
Style Cape
Bedrooms 3
Full Baths 2
Half Baths 1
Year Built 1932
Annual Tax Amount $5,055
Tax Year 2022
Lot Size 4,791 Sqft
Acres 0.11
Property Description
West Medford! Hallowed by many for its close proximity to Rte 93 & Rte 2, Boston, the Commuter Rail, Mystic Lakes, downtown restaurants & shops. Where you can appreciate lush garden tranquility outside your back door yet enjoy the convenience of the city & many local amenities. Experience the best of both worlds as you step inside this charm filled home to find a host of updates & features: Everlast Siding, newer roofs, insulated doors, Velux sky lights, hardwood floors throughout & yes- central air! A front to back fireplaced living room leads to an enchanting screened porch overlooking a peaceful & private fenced yard w/mature greenery & brick patio. The perfectly placed kitchen w/garden views flows effortlessly for entertaining to living room, dining room, 1/2 bath, LL bonus room & yard. Level 2 offers a front to back primary bedroom w/double closets, en-suite bath, walk-up attic storage & 2 additional bedrooms. This Picture-Book Home is Truly Move-in Ready and can be yours!!
Location
State MA
County Middlesex
Area West Medford
Zoning Res
Direction Rte 60
Rooms
Basement Full, Partially Finished, Interior Entry, Sump Pump
Primary Bedroom Level Second
Dining Room Flooring - Hardwood, Chair Rail, Lighting - Overhead, Crown Molding
Kitchen Bathroom - Half, Flooring - Hardwood, Countertops - Stone/Granite/Solid, Cabinets - Upgraded, Exterior Access, Recessed Lighting, Stainless Steel Appliances
Interior
Interior Features Closet, Bonus Room, Entry Hall
Heating Baseboard, Natural Gas
Cooling Central Air
Flooring Hardwood, Flooring - Wall to Wall Carpet, Flooring - Hardwood
Fireplaces Number 1
Fireplaces Type Dining Room
Appliance Oven, Dishwasher, Disposal, Countertop Range, Refrigerator, Dryer, Gas Water Heater, Tank Water Heater, Utility Connections for Gas Range, Utility Connections for Electric Oven, Utility Connections for Gas Dryer
Laundry Washer Hookup, Gas Dryer Hookup, In Basement
Exterior
Exterior Feature Rain Gutters, Sprinkler System
Garage Spaces 1.0
Fence Fenced
Community Features Public Transportation, Shopping, Park, Highway Access, Public School, Other
Utilities Available for Gas Range, for Electric Oven, for Gas Dryer, Washer Hookup
Waterfront false
Waterfront Description Beach Front, Lake/Pond, 1 to 2 Mile To Beach
Roof Type Shingle
Total Parking Spaces 1
Garage Yes
Building
Foundation Stone
Sewer Public Sewer
Water Public
Schools
Elementary Schools Brooks
Middle Schools Mcglynn/Andrews
High Schools Mhs
Read Less
Want to know what your home might be worth? Contact us for a FREE valuation!

Our team is ready to help you sell your home for the highest possible price ASAP
Bought with The Shorey Realty Group • Compass






