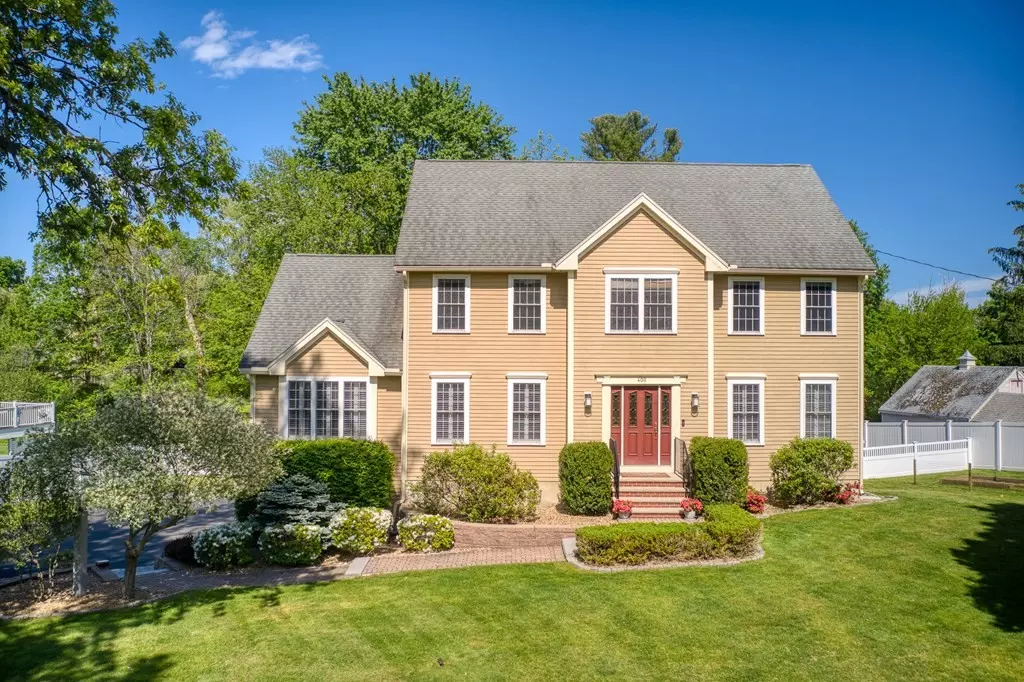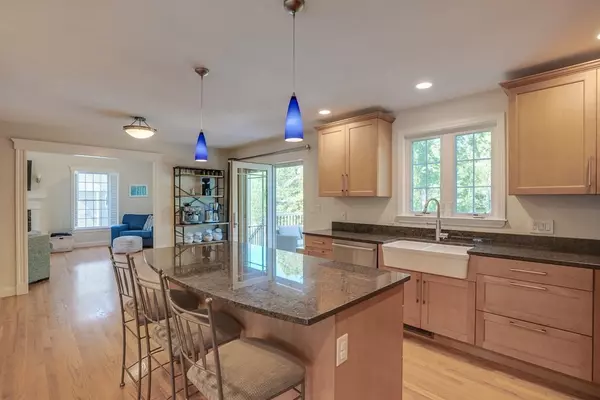$1,425,000
$1,348,000
5.7%For more information regarding the value of a property, please contact us for a free consultation.
400 Davis Rd Bedford, MA 01730
4 Beds
2.5 Baths
2,702 SqFt
Key Details
Sold Price $1,425,000
Property Type Single Family Home
Sub Type Single Family Residence
Listing Status Sold
Purchase Type For Sale
Square Footage 2,702 sqft
Price per Sqft $527
Subdivision West Bedford, Near Davis School
MLS Listing ID 72989940
Sold Date 08/01/22
Style Colonial
Bedrooms 4
Full Baths 2
Half Baths 1
HOA Y/N false
Year Built 2005
Annual Tax Amount $13,926
Tax Year 2022
Lot Size 0.520 Acres
Acres 0.52
Property Description
Welcome to this smart, beautiful home! So much to love, starting w/the curb appeal. Beautiful plantings & sprawling lawn set the tone for more greatness inside. The kitchen is the heart of the house, featuring maple cabinets, stainless steel appliances, & an island for easy entertaining. Adjacent to this is one of our favorite spots, the family room w/warming gas fireplace & soaring ceilings. Lovely window shutters enhance this space & are present throughout the home. A dining room plus spacious living room or office space round out the first floor. Upstairs you will find 4 spacious bedrooms, including the primary suite w/soaring ceilings as well, plus a gorgeous bathroom & walk-in custom closet. Behind many doors you’ll find custom closets! There’s plenty of storage & workout space in lower level, + an awesome mudroom off the garage. The backyard is perfect for BBQs or quiet nights on the deck. Ideal location; walk to Davis School & just moments to both Bedford & Concord Centers!
Location
State MA
County Middlesex
Area West Bedford
Zoning B
Direction Concord Rd to Davis Rd
Rooms
Family Room Cathedral Ceiling(s), Ceiling Fan(s), Flooring - Hardwood, Cable Hookup
Basement Full, Partially Finished, Garage Access, Concrete
Primary Bedroom Level Second
Dining Room Flooring - Hardwood
Kitchen Flooring - Hardwood, Countertops - Stone/Granite/Solid, Kitchen Island, Deck - Exterior, Stainless Steel Appliances, Lighting - Pendant
Interior
Interior Features Closet/Cabinets - Custom Built, Wainscoting, Lighting - Sconce, Lighting - Overhead, Mud Room, Foyer, Office, High Speed Internet
Heating Forced Air, Natural Gas, Active Solar
Cooling Central Air
Flooring Tile, Carpet, Hardwood, Flooring - Stone/Ceramic Tile, Flooring - Hardwood
Fireplaces Number 1
Appliance Range, Dishwasher, Disposal, Range Hood, Gas Water Heater, Tank Water Heaterless, Utility Connections for Gas Range, Utility Connections for Gas Oven, Utility Connections for Gas Dryer, Utility Connections for Electric Dryer
Laundry Bathroom - Half, Electric Dryer Hookup, Washer Hookup, First Floor
Exterior
Exterior Feature Rain Gutters, Storage, Professional Landscaping, Sprinkler System, Garden
Garage Spaces 2.0
Fence Fenced/Enclosed, Fenced
Community Features Public Transportation, Shopping, Tennis Court(s), Park, Walk/Jog Trails, Stable(s), Golf, Medical Facility, Bike Path, Conservation Area, Highway Access, Public School, University, Sidewalks
Utilities Available for Gas Range, for Gas Oven, for Gas Dryer, for Electric Dryer, Washer Hookup, Generator Connection
Waterfront false
Roof Type Shingle
Total Parking Spaces 4
Garage Yes
Building
Lot Description Easements, Level
Foundation Concrete Perimeter
Sewer Public Sewer
Water Public
Schools
Elementary Schools Davis/Lane
Middle Schools John Glenn
High Schools Bedford High
Read Less
Want to know what your home might be worth? Contact us for a FREE valuation!

Our team is ready to help you sell your home for the highest possible price ASAP
Bought with Summer Group • Compass






