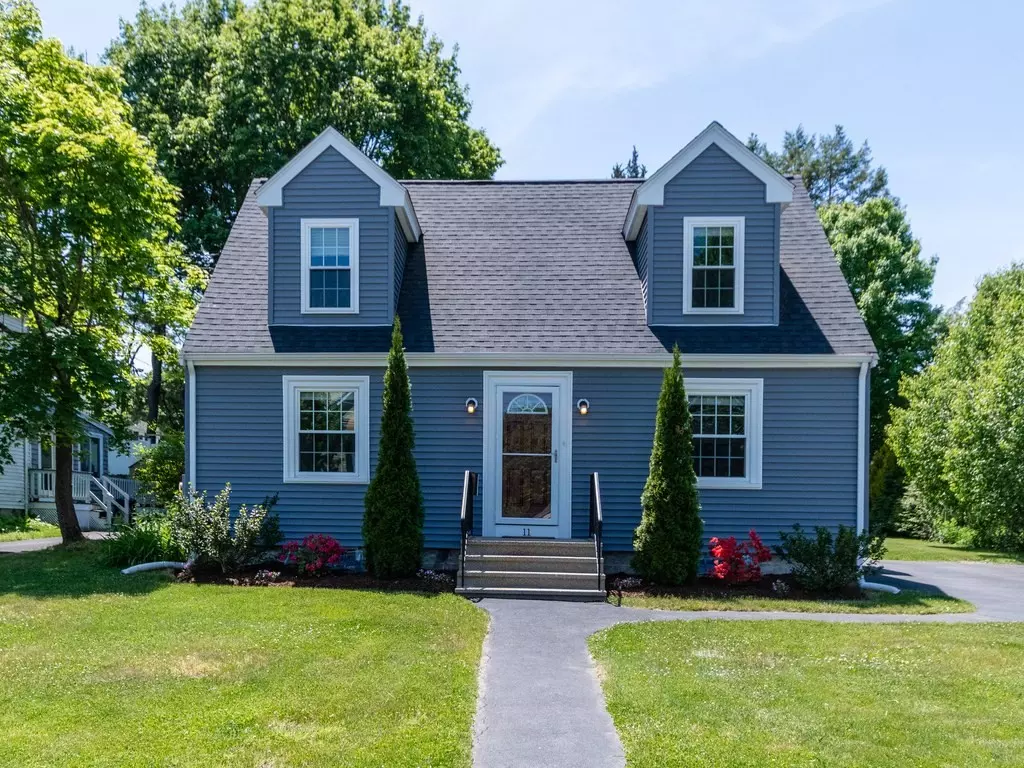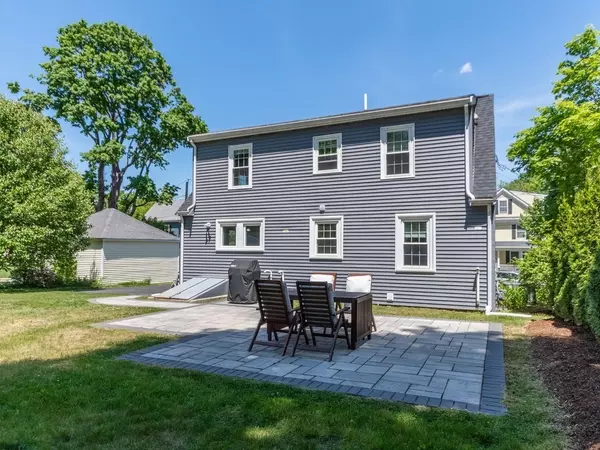$604,000
$569,000
6.2%For more information regarding the value of a property, please contact us for a free consultation.
11 Grover St Walpole, MA 02081
3 Beds
2 Baths
1,421 SqFt
Key Details
Sold Price $604,000
Property Type Single Family Home
Sub Type Single Family Residence
Listing Status Sold
Purchase Type For Sale
Square Footage 1,421 sqft
Price per Sqft $425
Subdivision High School
MLS Listing ID 72989967
Sold Date 07/28/22
Style Cape
Bedrooms 3
Full Baths 2
HOA Y/N false
Year Built 1948
Annual Tax Amount $7,139
Tax Year 2022
Lot Size 10,018 Sqft
Acres 0.23
Property Description
A Picturesque, classic Cape-style home located in one of Walpole's most charming neighborhoods! In impeccable condition, this flexible 3-4 bed, 2 bath home was completely gut renovated in 2017 with a second story addition, new plumbing & electrical, HVAC system, new siding, Harvey windows, & 30 year architectural shingle roof. Since then it's been lovingly maintained and enhanced with a beautiful stone patio, manicured landscaping, full size LG washer/dryer & more. The next caretaker will benefit from its low maintenance upkeep and stylish design. Whether its a first time purchase, or looking to down-size, most importantly this home fits the needs of the discerning home buyer. The large level yard accommodates lawn games, gardening enthusiasts and dogs lovers! From its close distance to Clark Pond Reservoir's hiking & biking trails, Walpole High & town center, to easy access to Hwy 95 and commuter rail stop, make 11 Grover an excellent place to put down roots!
Location
State MA
County Norfolk
Zoning Res
Direction Common to Lake to Grover
Rooms
Basement Full, Bulkhead, Concrete
Primary Bedroom Level Second
Dining Room Flooring - Hardwood, Lighting - Overhead
Kitchen Flooring - Stone/Ceramic Tile, Dining Area, Countertops - Stone/Granite/Solid, Cabinets - Upgraded, Exterior Access, Recessed Lighting
Interior
Heating Forced Air, Natural Gas
Cooling Central Air
Flooring Tile, Hardwood
Appliance Range, Dishwasher, Disposal, Microwave, Washer, Dryer, Range Hood, Gas Water Heater, Tank Water Heater, Utility Connections for Gas Range, Utility Connections for Gas Dryer
Laundry In Basement, Washer Hookup
Exterior
Exterior Feature Storage
Fence Fenced
Community Features Public Transportation, Shopping, Pool, Walk/Jog Trails, Bike Path, Conservation Area, Highway Access, Public School, T-Station
Utilities Available for Gas Range, for Gas Dryer, Washer Hookup
Roof Type Asphalt/Composition Shingles
Total Parking Spaces 4
Garage No
Building
Foundation Block
Sewer Public Sewer
Water Public
Schools
Elementary Schools Boyden
Middle Schools Bird
High Schools Walpole
Others
Senior Community false
Read Less
Want to know what your home might be worth? Contact us for a FREE valuation!

Our team is ready to help you sell your home for the highest possible price ASAP
Bought with Maria Varrichione • RE/MAX Executive Realty






