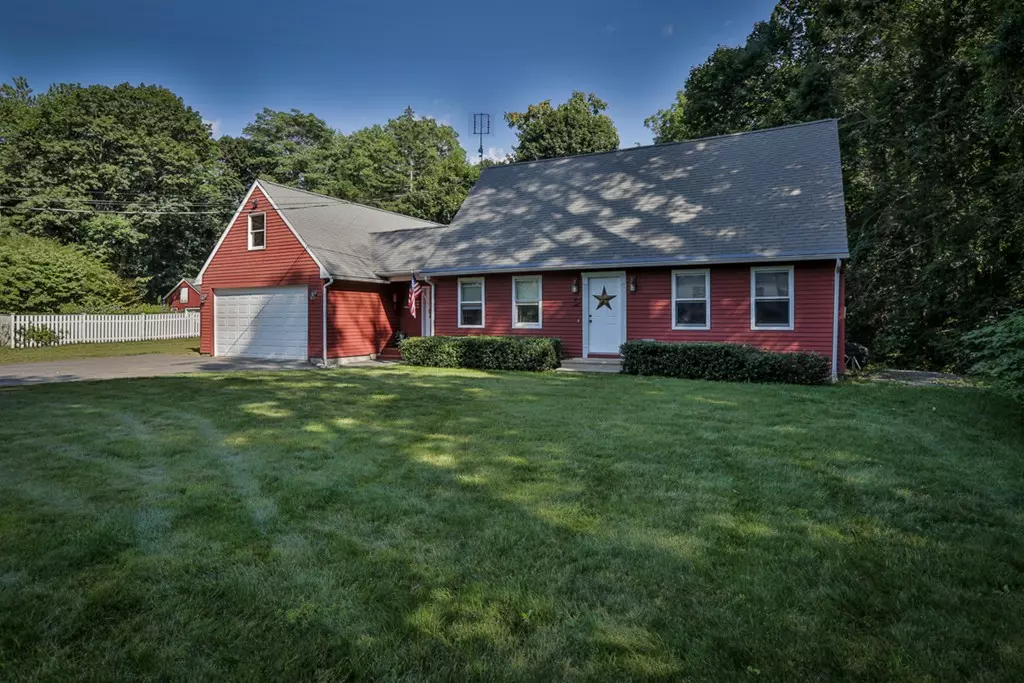$362,000
$359,900
0.6%For more information regarding the value of a property, please contact us for a free consultation.
32 Orchard Rd Holden, MA 01520
3 Beds
2 Baths
1,861 SqFt
Key Details
Sold Price $362,000
Property Type Single Family Home
Sub Type Single Family Residence
Listing Status Sold
Purchase Type For Sale
Square Footage 1,861 sqft
Price per Sqft $194
MLS Listing ID 72211845
Sold Date 10/02/17
Style Cape
Bedrooms 3
Full Baths 2
HOA Y/N false
Year Built 1980
Annual Tax Amount $5,038
Tax Year 2017
Lot Size 0.500 Acres
Acres 0.5
Property Description
20x20 Family room with french doors is set up to enjoy movies with a wall screen and built-in speakers, a hook up for your projector from the ceiling. Jotul propane stove and an A/C wall unit included. High quality laminate wood floors and wood blinds in all 6 windows. Smart thermostats in on first floor. Large entry hall w/laminate wood floors and a large closet. Upgraded Kitchen in 2012 with stainless appliances including a quiet Bosch Dishwasher and Broan H/P Range Hood. Granite counter tops. Dining room with french doors, hardwood floors and cathedral ceiling. Wood blinds. First floor Office off kitchen with built-in desk/counter and cabinets and an Ikea closet system for extra clothes storage. Bonus Room with wall to wall carpet above family room. Great place for a playroom, music room, exercise/yoga room, music or art studio. 2 car garage. Deck/patio opens up to a large private backyard. 10x12 Screen house included. Recent 200 amp service upgrade with 220 on patio.
Location
State MA
County Worcester
Area Holden Center
Zoning R15
Direction Highland St. to Orchard St.
Rooms
Family Room Flooring - Hardwood, French Doors, Cable Hookup, Gas Stove
Basement Full, Partially Finished, Interior Entry, Bulkhead, Concrete
Primary Bedroom Level Main
Dining Room Cathedral Ceiling(s), Flooring - Hardwood
Kitchen Dining Area, Countertops - Stone/Granite/Solid, Remodeled, Stainless Steel Appliances
Interior
Interior Features Closet, Cable Hookup, High Speed Internet Hookup, Home Office, Entry Hall, Bonus Room
Heating Baseboard, Oil
Cooling Window Unit(s), Wall Unit(s)
Flooring Wood, Vinyl, Carpet, Laminate, Flooring - Hardwood, Flooring - Wall to Wall Carpet
Appliance Range, Dishwasher, Disposal, Refrigerator, Oil Water Heater, Utility Connections for Gas Range, Utility Connections for Electric Dryer
Laundry Washer Hookup
Exterior
Exterior Feature Storage, Garden
Garage Spaces 2.0
Community Features Shopping, Park, Walk/Jog Trails, Stable(s), Golf, Bike Path, Conservation Area, Highway Access, House of Worship, Public School
Utilities Available for Gas Range, for Electric Dryer, Washer Hookup
Waterfront false
Roof Type Shingle
Total Parking Spaces 4
Garage Yes
Building
Lot Description Cul-De-Sac, Level
Foundation Concrete Perimeter
Sewer Public Sewer
Water Public
Schools
Elementary Schools Davis Hill
Middle Schools Mountview
High Schools Wachusett
Read Less
Want to know what your home might be worth? Contact us for a FREE valuation!

Our team is ready to help you sell your home for the highest possible price ASAP
Bought with Shannon Johnson • Janice Mitchell R.E., Inc






