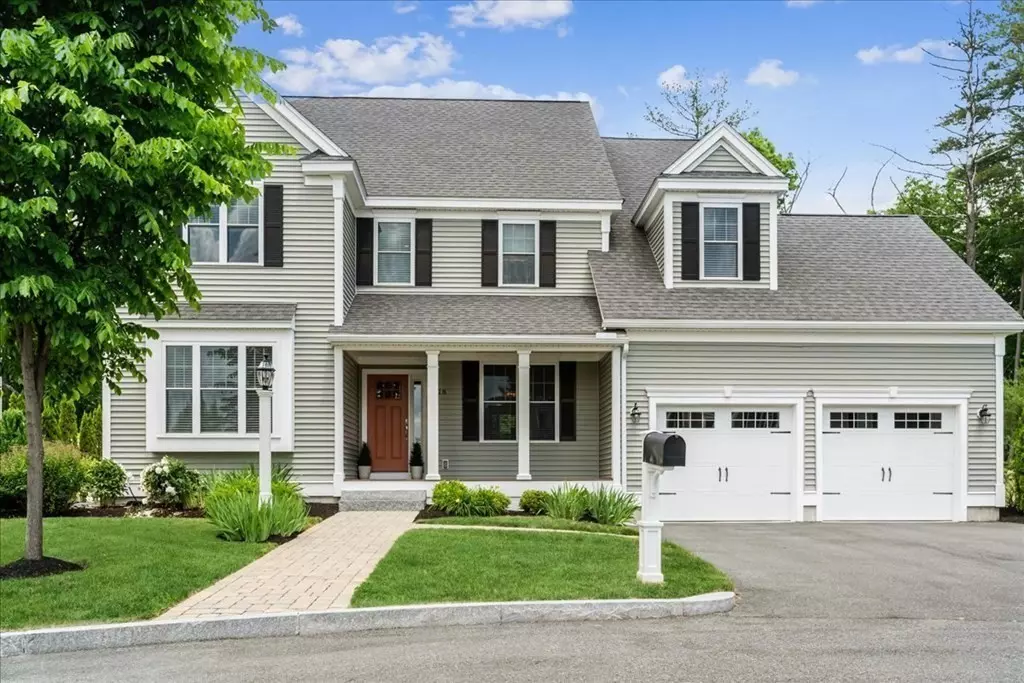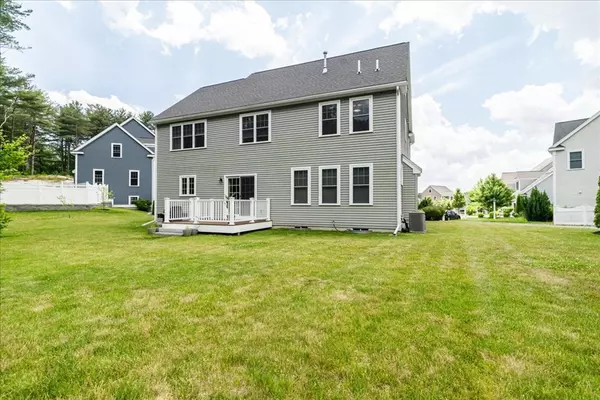$1,200,000
$1,100,000
9.1%For more information regarding the value of a property, please contact us for a free consultation.
18 Pond View Lane Beverly, MA 01915
4 Beds
2.5 Baths
2,660 SqFt
Key Details
Sold Price $1,200,000
Property Type Single Family Home
Sub Type Single Family Residence
Listing Status Sold
Purchase Type For Sale
Square Footage 2,660 sqft
Price per Sqft $451
Subdivision Essex Crossing At Montserrat
MLS Listing ID 72997741
Sold Date 07/18/22
Style Colonial
Bedrooms 4
Full Baths 2
Half Baths 1
HOA Fees $41/ann
HOA Y/N true
Year Built 2016
Annual Tax Amount $10,414
Tax Year 2022
Lot Size 7,840 Sqft
Acres 0.18
Property Description
Welcome to Essex Crossing at Montserrat! This custom, impeccably designed 2,660 sf, 9 Room, 4BR, 2.5BA Colonial is ideally located on a premier, professionally landscaped lot w/a beautiful paver walkway, front porch, composite rear deck & expansive backyard in a community of 16 luxury homes! This residence is sited on a cul-de-sac which maximizes privacy and boasts woodland views! 1st flr showcases a stunning, gourmet E-I-K w/granite counters, soft close cabinetry, SS appl., breakfast bar w/ample seating w/slider to an expansive deck and yard! The kitchen opens to a sun-drenched living rm w/gas fireplace! A formal dining rm w/wainscoting and crown moldings, a home office, half bath & beautiful entry foyer complete this level! Ascend a gracious staircase to a stunning Primary BR w/huge W-I-C & ensuite tiled shower w/double vanity & jetted tub + 3 spacious BR's, a spa-like guest bath & laundry room! Plus a huge attic and large walk-out basement can be finished for add'l living space!
Location
State MA
County Essex
Zoning R15
Direction Route 22/Essex Street to Pond View Lane
Rooms
Basement Full, Walk-Out Access, Interior Entry, Concrete, Unfinished
Interior
Heating Forced Air, Natural Gas
Cooling Central Air
Flooring Tile, Carpet, Hardwood
Fireplaces Number 1
Appliance Range, Dishwasher, Disposal, Microwave, Refrigerator, Freezer, Washer, Dryer, Gas Water Heater, Plumbed For Ice Maker, Utility Connections for Gas Range
Laundry Washer Hookup
Exterior
Exterior Feature Rain Gutters, Fruit Trees
Garage Spaces 2.0
Community Features Sidewalks
Utilities Available for Gas Range, Washer Hookup, Icemaker Connection
Waterfront false
Waterfront Description Beach Front, 1/2 to 1 Mile To Beach
Roof Type Shingle
Total Parking Spaces 4
Garage Yes
Building
Lot Description Cul-De-Sac, Level
Foundation Concrete Perimeter
Sewer Public Sewer
Water Public
Schools
Elementary Schools Hannah Elem
Middle Schools Beverly Middle
High Schools Beverly High
Read Less
Want to know what your home might be worth? Contact us for a FREE valuation!

Our team is ready to help you sell your home for the highest possible price ASAP
Bought with Salvatore DiMercurio • Keller Williams Realty Evolution






