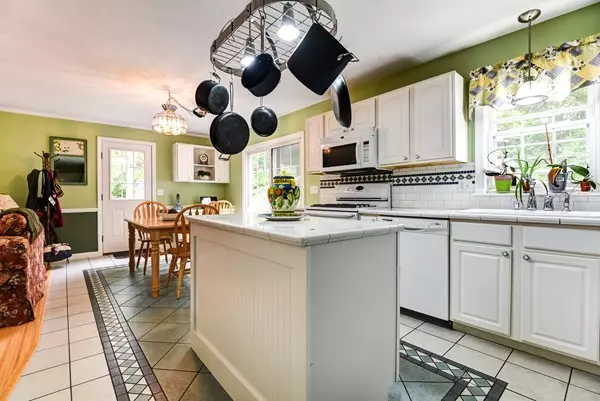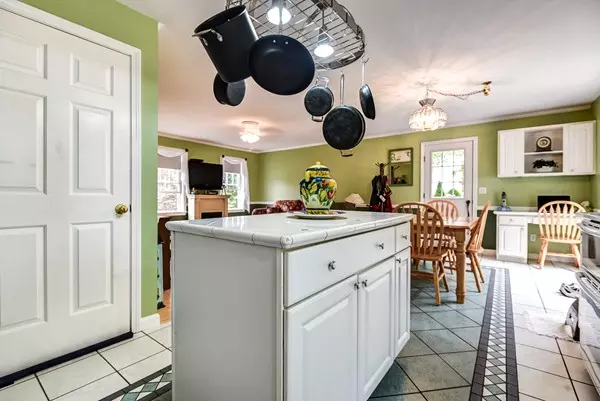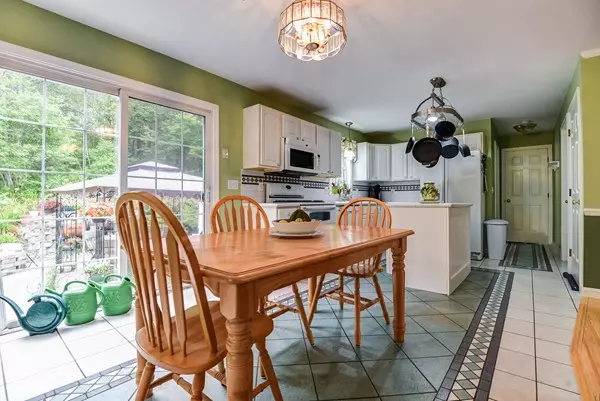$282,000
$282,000
For more information regarding the value of a property, please contact us for a free consultation.
7 Sallinger Way Bourne, MA 02532
3 Beds
2 Baths
1,344 SqFt
Key Details
Sold Price $282,000
Property Type Single Family Home
Sub Type Single Family Residence
Listing Status Sold
Purchase Type For Sale
Square Footage 1,344 sqft
Price per Sqft $209
Subdivision Weldon Park
MLS Listing ID 71876521
Sold Date 09/25/15
Style Cape
Bedrooms 3
Full Baths 2
HOA Fees $180
HOA Y/N true
Year Built 1998
Annual Tax Amount $2,491
Tax Year 2015
Lot Size 0.340 Acres
Acres 0.34
Property Description
Picture perfect Cape Cod style home located in Weldon Park - the best kept secret on the South Shore! Just minutes to route 3, the Sagamore rotary, Cape Cod canal and beautiful Scusset Beach. This one owner home is located on a cul-de-sac and has been lovingly cared for and updated. Bamboo floors in the Living Room, freshly painted throughout the entire home, light and bright kitchen with tile floors and countertops and new carpet! Both full baths have been completely remodeled. Gorgeous landscaping with a patio oasis featuring a fire pit and above ground pool - perfect for entertaining!
Location
State MA
County Barnstable
Zoning R-80
Direction Rt 6 (by Sagamore Rotary) > Church Lane > Winston Ave > Right on Sallinger
Rooms
Basement Full, Interior Entry, Concrete, Unfinished
Primary Bedroom Level Second
Kitchen Flooring - Stone/Ceramic Tile, Dining Area, Kitchen Island, Slider
Interior
Interior Features Den
Heating Baseboard, Natural Gas
Cooling None
Flooring Wood, Tile, Carpet, Flooring - Wall to Wall Carpet
Appliance Range, Dishwasher, Microwave, Refrigerator, Gas Water Heater, Tank Water Heater, Utility Connections for Gas Range, Utility Connections for Gas Oven, Utility Connections for Electric Dryer
Laundry Washer Hookup
Exterior
Exterior Feature Storage
Community Features Shopping, Highway Access
Utilities Available for Gas Range, for Gas Oven, for Electric Dryer, Washer Hookup
Waterfront false
Roof Type Shingle
Total Parking Spaces 3
Garage No
Building
Lot Description Cul-De-Sac, Gentle Sloping
Foundation Concrete Perimeter
Sewer Private Sewer
Water Other
Others
Senior Community false
Read Less
Want to know what your home might be worth? Contact us for a FREE valuation!

Our team is ready to help you sell your home for the highest possible price ASAP
Bought with Gloria Ferrulle • Conway - Marshfield






