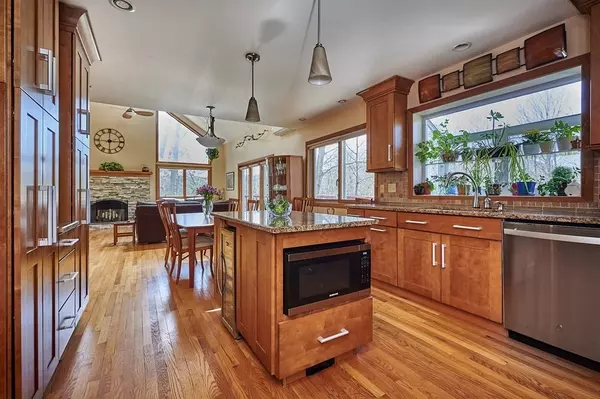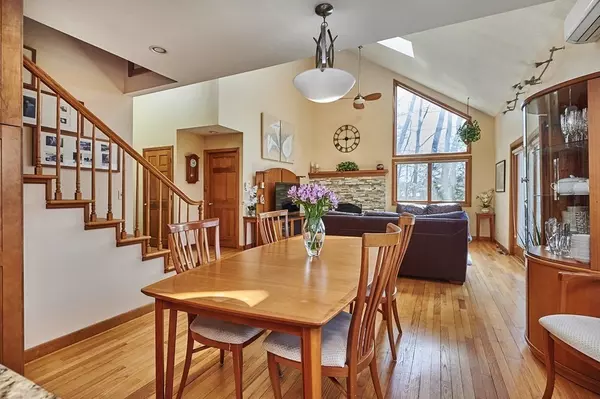$585,000
$539,900
8.4%For more information regarding the value of a property, please contact us for a free consultation.
76 Montague Rd Westhampton, MA 01027
3 Beds
2.5 Baths
1,800 SqFt
Key Details
Sold Price $585,000
Property Type Single Family Home
Sub Type Single Family Residence
Listing Status Sold
Purchase Type For Sale
Square Footage 1,800 sqft
Price per Sqft $325
MLS Listing ID 72971023
Sold Date 07/18/22
Style Contemporary
Bedrooms 3
Full Baths 2
Half Baths 1
HOA Y/N false
Year Built 1988
Annual Tax Amount $6,776
Tax Year 2022
Lot Size 1.940 Acres
Acres 1.94
Property Description
This attractive Contemporary style home has been TASTEFULLY UPDATED OVER THE RECENT YEARS!! The gorgeous, updated kitchen features granite counters, SS appliances, center island and is nicely open to the living & dining room. The living room is a place the family will love to gather with its vaulted ceiling & tastefully redone fireplace. 1st flr laundry & beautifully remodeled bath round out the 1st flr. 2nd flr master suite features a walk-in closet, vaulted ceiling, exterior balcony and updated private bath w/gorgeous, tiled shower. Walkout lower level has 850 sq ft of GREAT additional living space, with a large family room w/wet bar, 2nd finished room(great office or playroom) and 1/2 bath. Other wonderful features include a newer Buderus boiler & water heater, 1st floor mini-split, h/w floors, 2 car garage and the roof, siding & windows were done 15yrs ago. Step onto the large rear deck and be wowed by the nicely landscaped 2 acre lot w/a peaceful rear view & large flat area.
Location
State MA
County Hampshire
Zoning Res
Direction Off North or Chesterfield Rd
Rooms
Family Room Flooring - Wall to Wall Carpet, Wet Bar
Basement Full, Partially Finished, Walk-Out Access, Interior Entry, Concrete
Primary Bedroom Level Second
Dining Room Flooring - Hardwood, Recessed Lighting
Kitchen Flooring - Hardwood, Window(s) - Bay/Bow/Box, Countertops - Stone/Granite/Solid, Kitchen Island, Recessed Lighting, Lighting - Pendant
Interior
Interior Features Vaulted Ceiling(s), Entrance Foyer, Office, Central Vacuum, Wet Bar
Heating Oil, Hydro Air
Cooling Ductless
Flooring Flooring - Stone/Ceramic Tile, Flooring - Wall to Wall Carpet
Fireplaces Number 1
Fireplaces Type Living Room
Appliance Range, Dishwasher, Microwave, Refrigerator, Wine Refrigerator, Range Hood, Oil Water Heater
Laundry Flooring - Stone/Ceramic Tile, First Floor
Exterior
Exterior Feature Balcony, Rain Gutters, Storage, Sprinkler System
Garage Spaces 2.0
Utilities Available Generator Connection
Waterfront false
Roof Type Shingle
Total Parking Spaces 7
Garage Yes
Building
Foundation Concrete Perimeter
Sewer Private Sewer
Water Private
Read Less
Want to know what your home might be worth? Contact us for a FREE valuation!

Our team is ready to help you sell your home for the highest possible price ASAP
Bought with Ruthie Oland • Keller Williams Realty






