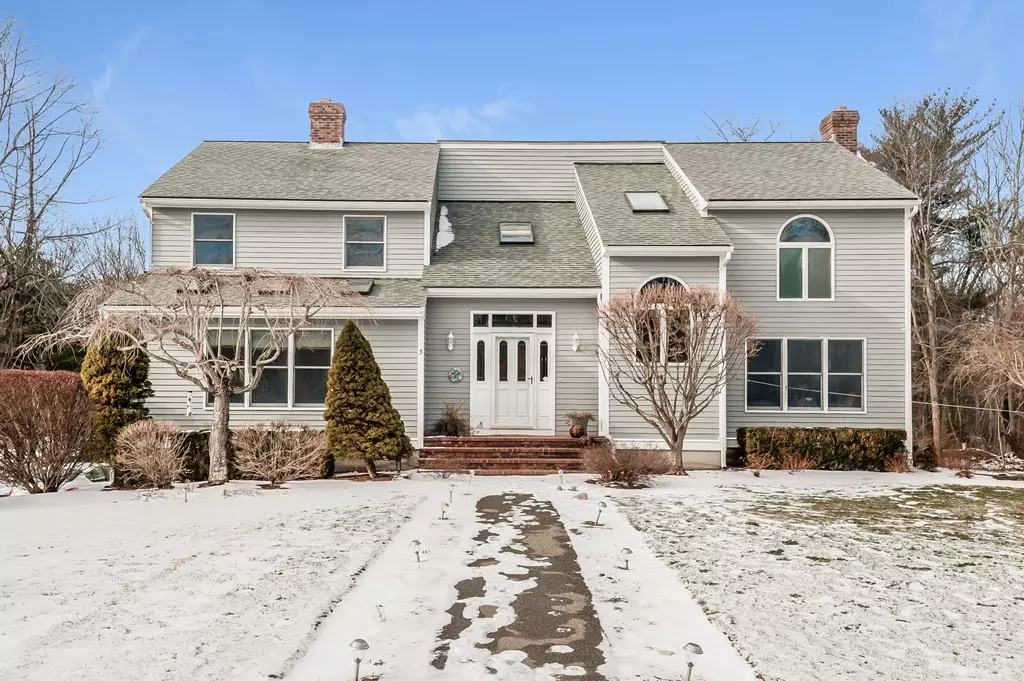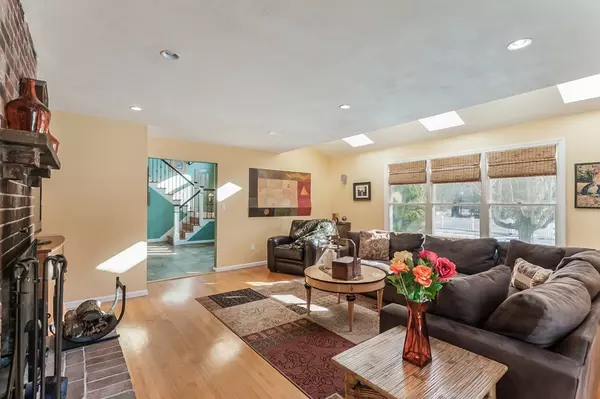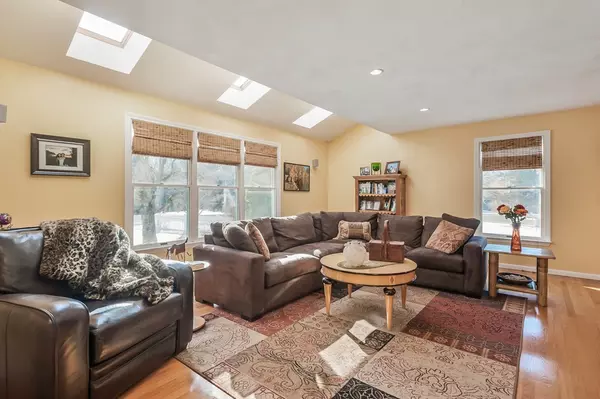$884,000
$888,000
0.5%For more information regarding the value of a property, please contact us for a free consultation.
3 Tisdale Rd Sharon, MA 02067
4 Beds
3.5 Baths
3,970 SqFt
Key Details
Sold Price $884,000
Property Type Single Family Home
Sub Type Single Family Residence
Listing Status Sold
Purchase Type For Sale
Square Footage 3,970 sqft
Price per Sqft $222
MLS Listing ID 71953184
Sold Date 05/27/16
Style Colonial, Contemporary
Bedrooms 4
Full Baths 3
Half Baths 1
HOA Y/N false
Year Built 1990
Annual Tax Amount $15,128
Tax Year 2015
Lot Size 2.080 Acres
Acres 2.08
Property Description
Move right into this gorgeous Contemporary Colonial home on 2+ acres of wooded land and call it HOME. Completely updated, turn-key, and decorator perfect! Let's start with the soaring sky lit foyer w/wrought iron railings & designer lighting. You will LOVE the updated kitchen w/granite counters & SS appliances, stunning living room, sun-filled family room & mahogany deck w/built in hot tub! Huge rms & high end finishes EVERYWHERE complete the main flr. Master suite has hardwood floors, walk-in closet, spa-like bath & balcony. Second flr touts 3 other HUGE bdrms. The 750 sq ft basement has a full bath, lg bonus rm, bdrm/office, 2nd laundry, and DREAM mudrm leading to oversized garage. Central vac, 2 fireplaces, hrdwd throughout & more! That's not all! This lovingly maintained, meticulous home boasts a detached 4 car garage and stunning finished room above, with gleaming hardwood floors and skylights! Walk to scenic Lake Massapoag and nearby schools. Prime cul-de-sac location in Sharon!
Location
State MA
County Norfolk
Zoning Res
Direction Mountain Street to Tisdale.
Rooms
Family Room Flooring - Hardwood
Basement Partial, Finished, Interior Entry, Garage Access
Primary Bedroom Level Second
Dining Room Flooring - Hardwood, French Doors, Chair Rail
Kitchen Flooring - Stone/Ceramic Tile, Countertops - Stone/Granite/Solid, French Doors, Kitchen Island, Deck - Exterior, Exterior Access
Interior
Heating Forced Air, Natural Gas
Cooling Central Air, Dual
Fireplaces Number 2
Fireplaces Type Family Room, Living Room
Laundry Bathroom - Half, Main Level, Electric Dryer Hookup, Remodeled, Washer Hookup, First Floor
Exterior
Exterior Feature Balcony, Rain Gutters, Professional Landscaping, Sprinkler System
Garage Spaces 6.0
Fence Fenced/Enclosed
Community Features Public Transportation, Shopping, Park, Walk/Jog Trails, Bike Path, Conservation Area, Highway Access, House of Worship, Public School, Other
Waterfront false
Total Parking Spaces 18
Garage Yes
Building
Lot Description Cul-De-Sac, Corner Lot, Wooded
Foundation Concrete Perimeter
Sewer Private Sewer
Water Public
Schools
Elementary Schools Cottage Street
Middle Schools Sharon Middle
High Schools Sharon High
Others
Senior Community false
Acceptable Financing Seller W/Participate
Listing Terms Seller W/Participate
Read Less
Want to know what your home might be worth? Contact us for a FREE valuation!

Our team is ready to help you sell your home for the highest possible price ASAP
Bought with Michael Freeman • Coldwell Banker Residential Brokerage - Sharon






