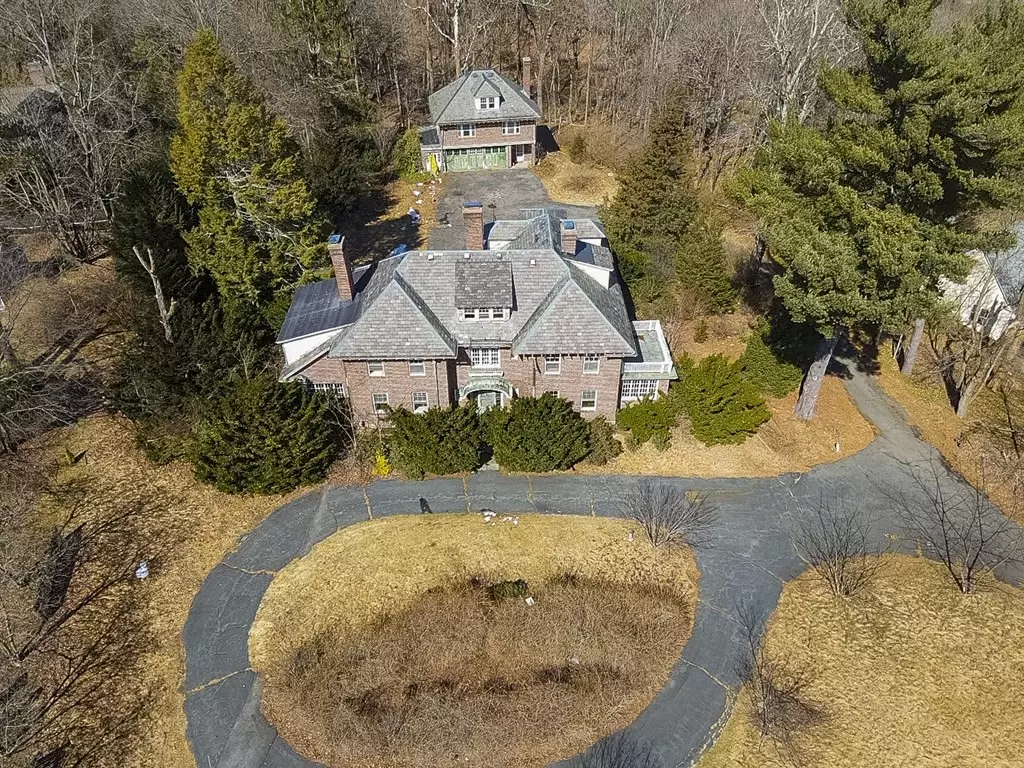$2,300,000
$2,200,000
4.5%For more information regarding the value of a property, please contact us for a free consultation.
489 Worcester Street Wellesley, MA 02481
6 Beds
4.5 Baths
5,714 SqFt
Key Details
Sold Price $2,300,000
Property Type Single Family Home
Sub Type Single Family Residence
Listing Status Sold
Purchase Type For Sale
Square Footage 5,714 sqft
Price per Sqft $402
Subdivision Wellesley Hills
MLS Listing ID 72959882
Sold Date 07/14/22
Style Colonial, Antique
Bedrooms 6
Full Baths 4
Half Baths 1
HOA Y/N false
Year Built 1890
Annual Tax Amount $25,322
Tax Year 2022
Lot Size 1.590 Acres
Acres 1.59
Property Description
Builders and developers take notice of this rare Wellesley Hills opportunity. Possibilities include: ANR lots, Local Initiative Program (LIP) or renovate this Wellesley gem. Beautiful 1.59 acre lot with 271 ft of frontage. Stairs at edge of property lead to Cliff Rd. underpass make for a short distance to train station, shops and restaurants. The house offers grand formal rooms with period millwork and 6 fireplaces. Large carriage house with oversized 3-car garage, 2 bedroom apartment and potting shed. Mahogany wainscoting in dining room, butlers pantry and multiple dumb waiters are a few of the unique bygone era features. Kousa Dogwood trees, a Weeping Cherry and a towering Beech are just a few of the specimen trees that create a unique bucolic setting.
Location
State MA
County Norfolk
Area Wellesley Hills
Zoning SR20
Direction First driveway after Cliff Rd exit on rt. 9 westbound
Rooms
Family Room Flooring - Hardwood
Basement Full, Partially Finished, Bulkhead, Concrete
Primary Bedroom Level Second
Dining Room Flooring - Hardwood
Kitchen Closet
Interior
Interior Features Entrance Foyer, Sun Room, Office, Sitting Room, Center Hall
Heating Steam, Oil, Fireplace
Cooling None
Flooring Wood, Tile, Vinyl, Flooring - Hardwood, Flooring - Stone/Ceramic Tile
Fireplaces Number 6
Fireplaces Type Dining Room, Family Room, Living Room
Appliance Range, Dishwasher, Refrigerator, Gas Water Heater, Utility Connections for Gas Range
Laundry Electric Dryer Hookup, Washer Hookup, First Floor
Exterior
Garage Spaces 3.0
Community Features Public Transportation, Shopping, Park, Walk/Jog Trails, Golf, Conservation Area, Highway Access, House of Worship, Public School, T-Station, Sidewalks
Utilities Available for Gas Range, Washer Hookup
Waterfront false
Roof Type Slate
Total Parking Spaces 10
Garage Yes
Building
Lot Description Wooded
Foundation Concrete Perimeter
Sewer Public Sewer
Water Public
Schools
Elementary Schools Wps
Middle Schools Wms
High Schools Whs
Others
Senior Community false
Acceptable Financing Contract
Listing Terms Contract
Read Less
Want to know what your home might be worth? Contact us for a FREE valuation!

Our team is ready to help you sell your home for the highest possible price ASAP
Bought with Non Member • Peter Holland






