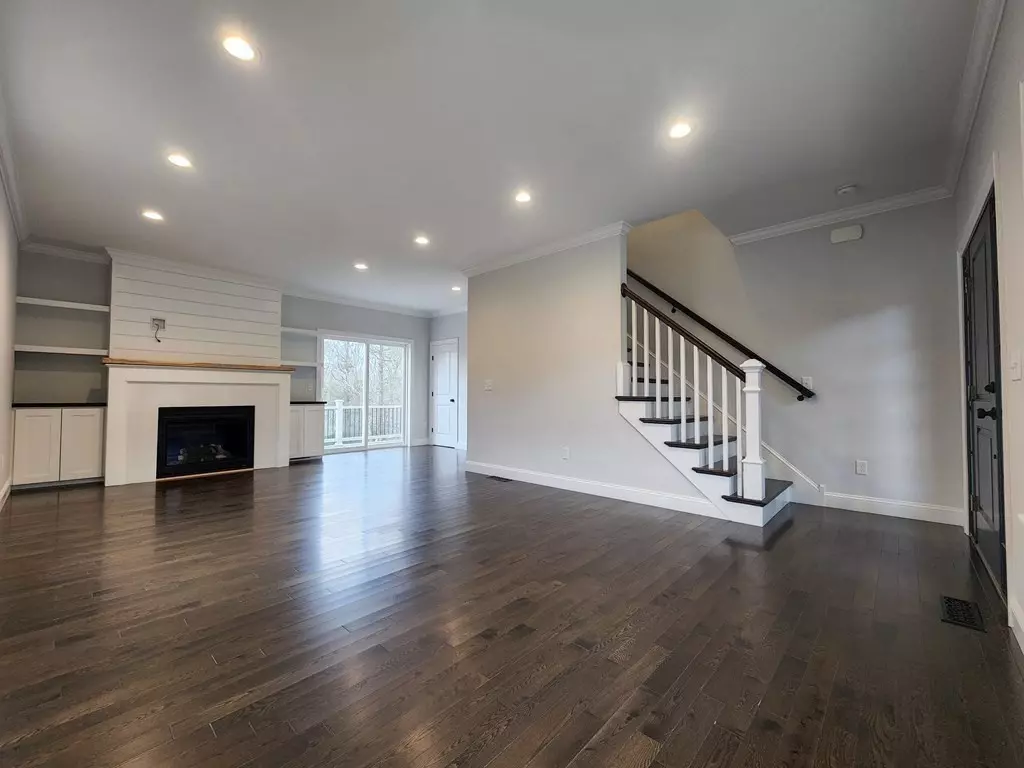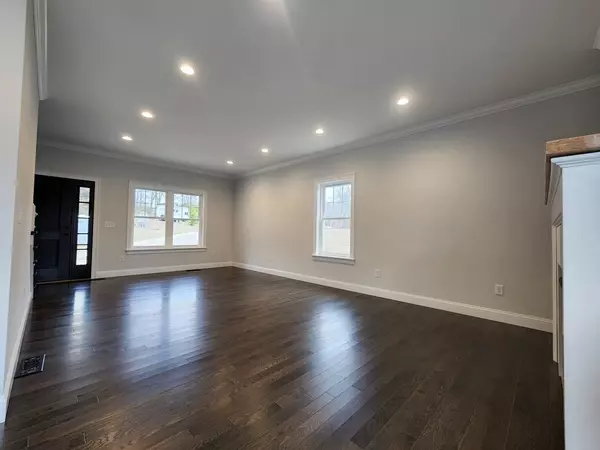$739,900
$739,900
For more information regarding the value of a property, please contact us for a free consultation.
182 Leger Lane Tiverton, RI 02878
4 Beds
2.5 Baths
2,464 SqFt
Key Details
Sold Price $739,900
Property Type Single Family Home
Sub Type Single Family Residence
Listing Status Sold
Purchase Type For Sale
Square Footage 2,464 sqft
Price per Sqft $300
MLS Listing ID 72965317
Sold Date 07/01/22
Style Colonial
Bedrooms 4
Full Baths 2
Half Baths 1
HOA Y/N true
Year Built 2021
Annual Tax Amount $4,884
Tax Year 2022
Lot Size 8.240 Acres
Acres 8.24
Property Description
STUNNING! New construction colonial located close by to Tiverton High School and nestled at the end of a cul de sac. Home features 4 bedrooms and 2.5 baths with a full walkout basement, central heating/ A/C, and 2 car garage. Main level offers hardwood flooring, crown molding, and recessed lighting throughout, living room with built in cabinets and fireplace, 1/2 bath, beautiful kitchen with white shaker cabinets, tiled back splash, quartz counter tops, stainless appliances, and pantry. 2nd floor offers good sized bedrooms with hardwood flooring and recessed lighting throughout, laundry room with beautiful tile flooring, office/den, and full bath with double vanity. Master suite offers his & her closets and a breathtaking master bath with tile flooring, double vanity, and tiled shower. Exterior is vinyl sided with composite decking and railings, huge deck, and plenty of yard to enjoy *Note this is entirely a single family not a duplex. Virtual tour available.
Location
State RI
County Newport
Zoning R80
Direction N Brayton Rd to Leger Lane
Rooms
Basement Full, Walk-Out Access, Interior Entry, Concrete
Primary Bedroom Level Second
Dining Room Flooring - Hardwood, Crown Molding
Kitchen Flooring - Hardwood, Dining Area, Countertops - Stone/Granite/Solid, Kitchen Island, Cabinets - Upgraded, Exterior Access, Open Floorplan, Recessed Lighting, Slider, Stainless Steel Appliances, Gas Stove, Crown Molding
Interior
Interior Features Finish - Sheetrock
Heating Central, Propane
Cooling Central Air
Flooring Tile, Hardwood
Fireplaces Number 1
Appliance Range, Dishwasher, Microwave, Refrigerator, Propane Water Heater, Tank Water Heaterless, Utility Connections for Gas Range, Utility Connections for Gas Oven, Utility Connections for Electric Dryer
Laundry Flooring - Stone/Ceramic Tile, Electric Dryer Hookup, Washer Hookup, Second Floor
Exterior
Exterior Feature Rain Gutters
Garage Spaces 2.0
Community Features Public School
Utilities Available for Gas Range, for Gas Oven, for Electric Dryer, Washer Hookup
Waterfront false
Roof Type Asphalt/Composition Shingles
Total Parking Spaces 4
Garage Yes
Building
Lot Description Wooded, Easements, Sloped
Foundation Concrete Perimeter
Sewer Private Sewer
Water Private
Others
Acceptable Financing Contract
Listing Terms Contract
Read Less
Want to know what your home might be worth? Contact us for a FREE valuation!

Our team is ready to help you sell your home for the highest possible price ASAP
Bought with Rita M Goodrow • Goodrow Realty Group






