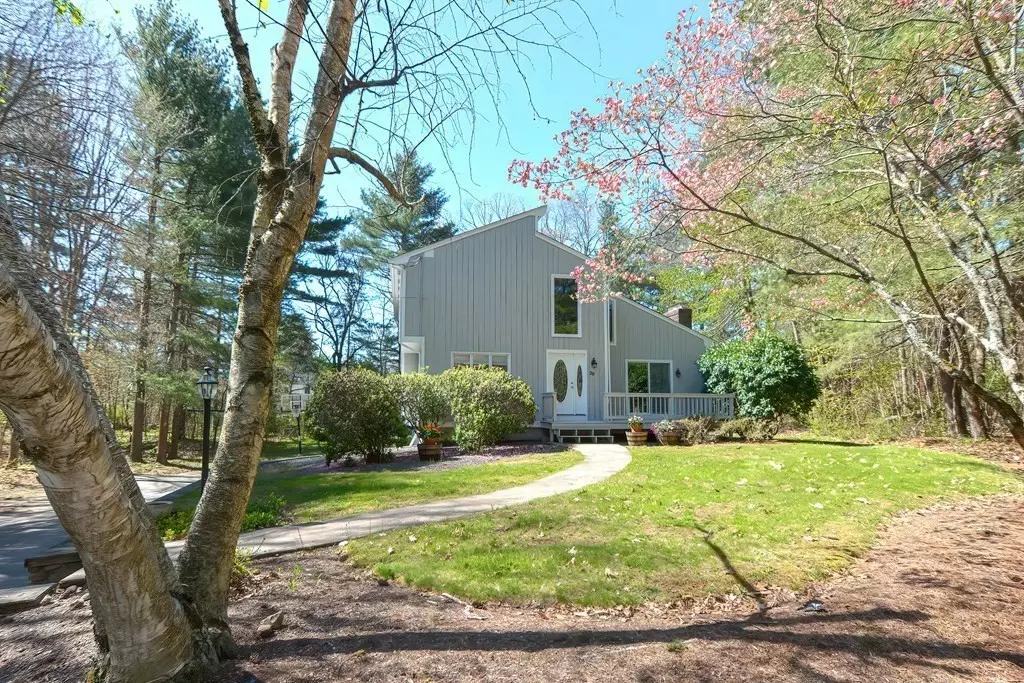$785,000
$769,900
2.0%For more information regarding the value of a property, please contact us for a free consultation.
20 Sunnyrock Dr Walpole, MA 02081
3 Beds
2.5 Baths
2,110 SqFt
Key Details
Sold Price $785,000
Property Type Single Family Home
Sub Type Single Family Residence
Listing Status Sold
Purchase Type For Sale
Square Footage 2,110 sqft
Price per Sqft $372
Subdivision North Walpole
MLS Listing ID 72980344
Sold Date 06/28/22
Style Contemporary
Bedrooms 3
Full Baths 2
Half Baths 1
HOA Y/N false
Year Built 1979
Annual Tax Amount $8,793
Tax Year 2022
Lot Size 0.980 Acres
Acres 0.98
Property Description
**OFFER ACCEPTED OPEN HOUSE CANCELLED** North Walpole! Contemporary on large lot in popular Fisher School neighborhood. Sun filled family room with cathedral ceiling and stone fireplace provides perfect gathering spot for family and friends to enjoy. Kitchen features an abundance of cabinets and plenty of granite counter space to work from. Hardwood floors on both levels are in "like new" condition. Primary Suite includes 2 large closets (one a walk-in) and en suite bathroom. Finished above-grade ground level room can be used as a den or office and has it's own access to the exterior. Extra large 2 car garage includes additional storage space and leads to a separate storage and utilities room. Great commuter location just 2.5 miles to Walpole MBTA Commuter Rail Station and 7 miles to I-95. Showings begin immediately by appointment
Location
State MA
County Norfolk
Zoning R
Direction North Street to Sunnyrock Dr
Rooms
Family Room Cathedral Ceiling(s), Beamed Ceilings, Flooring - Hardwood, Balcony / Deck, Exterior Access
Basement Partial, Partially Finished, Walk-Out Access, Interior Entry, Garage Access, Concrete, Unfinished
Primary Bedroom Level Second
Dining Room Flooring - Hardwood
Kitchen Flooring - Hardwood, Countertops - Stone/Granite/Solid
Interior
Interior Features Den
Heating Baseboard
Cooling Central Air
Flooring Hardwood, Flooring - Wall to Wall Carpet
Fireplaces Number 1
Fireplaces Type Family Room
Appliance Range, Dishwasher, Disposal, Microwave, Refrigerator, Gas Water Heater, Utility Connections for Gas Range, Utility Connections for Electric Dryer
Laundry First Floor, Washer Hookup
Exterior
Garage Spaces 2.0
Utilities Available for Gas Range, for Electric Dryer, Washer Hookup
Roof Type Shingle
Total Parking Spaces 6
Garage Yes
Building
Lot Description Corner Lot, Wooded
Foundation Concrete Perimeter
Sewer Private Sewer
Water Public
Schools
Elementary Schools Fisher
Middle Schools Johnson
High Schools Walpole Hs
Others
Acceptable Financing Contract
Listing Terms Contract
Read Less
Want to know what your home might be worth? Contact us for a FREE valuation!

Our team is ready to help you sell your home for the highest possible price ASAP
Bought with The Roach & Sherman Team • Compass






