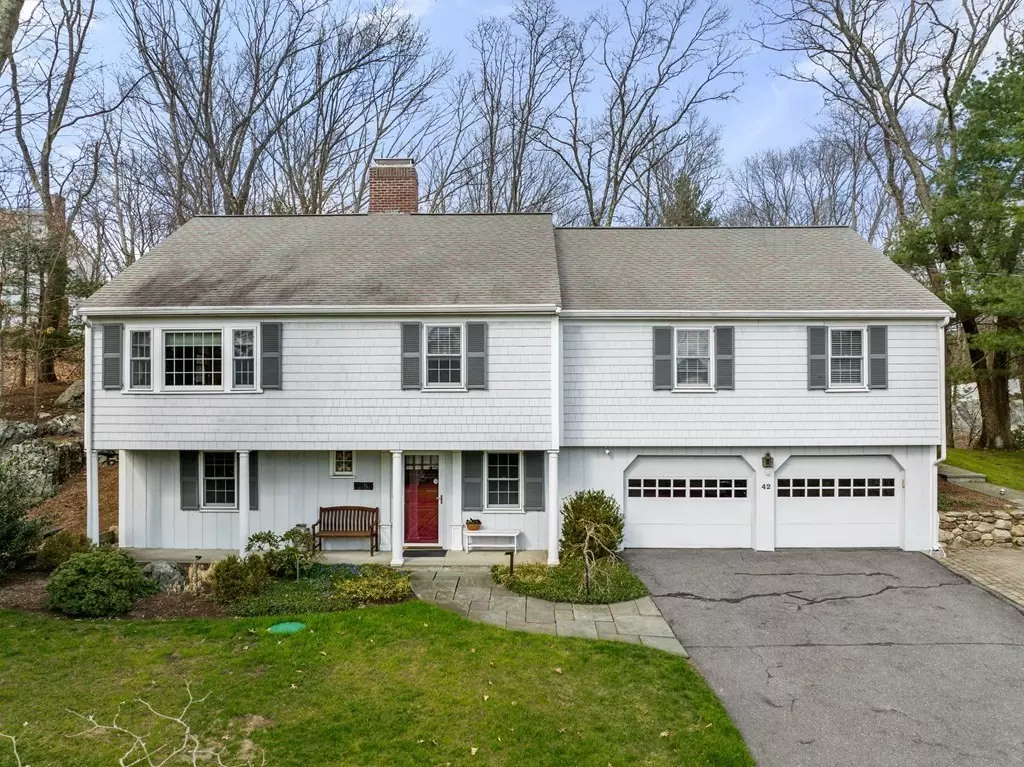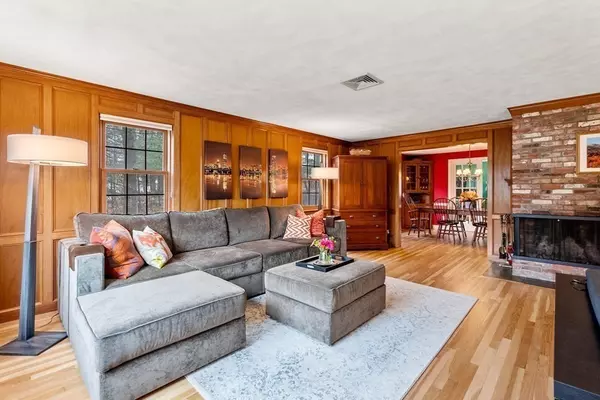$1,500,000
$1,395,000
7.5%For more information regarding the value of a property, please contact us for a free consultation.
42 Bradyll Rd Weston, MA 02493
4 Beds
3 Baths
2,960 SqFt
Key Details
Sold Price $1,500,000
Property Type Single Family Home
Sub Type Single Family Residence
Listing Status Sold
Purchase Type For Sale
Square Footage 2,960 sqft
Price per Sqft $506
MLS Listing ID 72964130
Sold Date 06/24/22
Style Raised Ranch
Bedrooms 4
Full Baths 3
HOA Y/N false
Year Built 1966
Annual Tax Amount $12,755
Tax Year 2022
Lot Size 0.690 Acres
Acres 0.69
Property Description
There is so much to love about 42 Bradyll Road, an updated, 4-bedroom, 3 full bath home set on a family-friendly street and beaming with pride of ownership. The main level features a welcoming living room with picture window, wood burning fireplace and built ins that seamlessly transitions to a formal dining room and stunning eat in kitchen with WOW stainless appliances, granite counters, stylish cabinetry and large island, that is open to the family room with beamed ceiling and gas fireplace with French doors to the flat back yard, perfect for entertaining, kids and pets. There are 4 spacious bedrooms including a primary bedroom with abundant closet space and ensuite bath. The versatile lower level features a family room/gym, bonus room/office, and another full bathroom. Gorgeous hardwood floors, central air, 2-car garage and ample storage. Prime location, walking distance to the commuter rail and Cat Rock park, yet minutes to top Weston schools, Starbucks, retail shops, and highways.
Location
State MA
County Middlesex
Zoning SFR
Direction Conant or Hallett Hill to Bradyll.
Rooms
Family Room Beamed Ceilings, Closet/Cabinets - Custom Built, Flooring - Wall to Wall Carpet, Window(s) - Bay/Bow/Box, French Doors, Exterior Access
Basement Full, Finished, Interior Entry, Garage Access
Primary Bedroom Level First
Dining Room Flooring - Hardwood, French Doors
Kitchen Closet/Cabinets - Custom Built, Flooring - Stone/Ceramic Tile, Dining Area, Pantry, Countertops - Stone/Granite/Solid, Kitchen Island, Stainless Steel Appliances, Wine Chiller, Gas Stove
Interior
Interior Features Closet/Cabinets - Custom Built, Play Room, Office
Heating Forced Air, Natural Gas
Cooling Central Air
Flooring Tile, Carpet, Hardwood, Flooring - Wall to Wall Carpet, Flooring - Stone/Ceramic Tile
Fireplaces Number 3
Fireplaces Type Family Room, Living Room
Appliance Range, Dishwasher, Microwave, Refrigerator, Washer, Dryer, Wine Refrigerator, Gas Water Heater, Utility Connections for Gas Range, Utility Connections Outdoor Gas Grill Hookup
Laundry Closet/Cabinets - Custom Built, In Basement
Exterior
Exterior Feature Rain Gutters, Storage
Garage Spaces 2.0
Community Features Public Transportation, Walk/Jog Trails, Bike Path
Utilities Available for Gas Range, Outdoor Gas Grill Hookup
Roof Type Shingle
Total Parking Spaces 6
Garage Yes
Building
Foundation Concrete Perimeter
Sewer Private Sewer
Water Public
Schools
Elementary Schools Weston
Middle Schools Weston Ms
High Schools Weston Hs
Read Less
Want to know what your home might be worth? Contact us for a FREE valuation!

Our team is ready to help you sell your home for the highest possible price ASAP
Bought with Hongyan Sun • Stonebridge Realty






