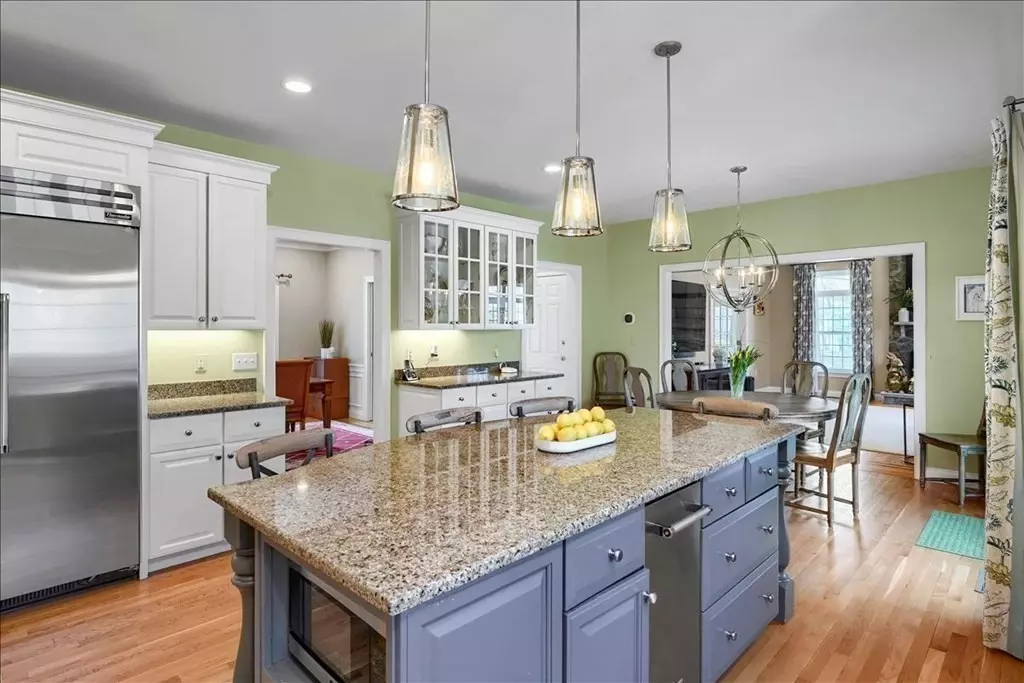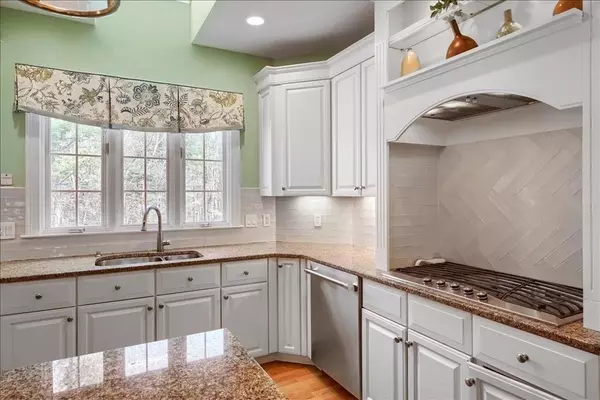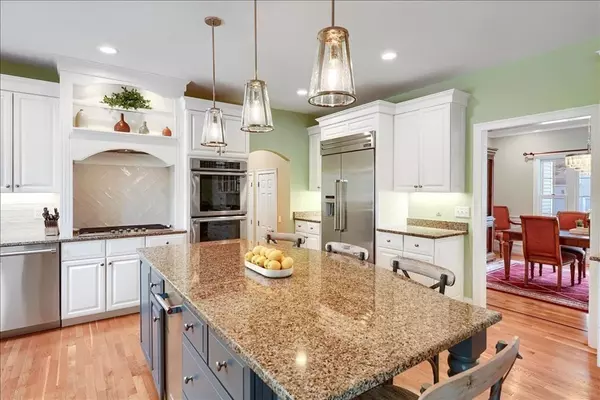$1,520,000
$1,400,000
8.6%For more information regarding the value of a property, please contact us for a free consultation.
5 Meadow View Ln Andover, MA 01810
4 Beds
2.5 Baths
4,313 SqFt
Key Details
Sold Price $1,520,000
Property Type Single Family Home
Sub Type Single Family Residence
Listing Status Sold
Purchase Type For Sale
Square Footage 4,313 sqft
Price per Sqft $352
MLS Listing ID 72964414
Sold Date 06/15/22
Style Other (See Remarks)
Bedrooms 4
Full Baths 2
Half Baths 1
Year Built 1996
Annual Tax Amount $15,951
Tax Year 2021
Lot Size 0.490 Acres
Acres 0.49
Property Description
Custom Cormier Home on quiet CUL DE SAC. CENTRALLY LOCATED 1.2 MILES to DOWNTOWN w/access to Baker’s Meadow AVIS TRAILS. Dramatic 2-story Great Room w/floor to ceiling stone fireplace, newer hardwood floors with gorgeous in-lays, cathedral ceiling & wall of windows to view your private backyard. Family room-opens to updated eat-in kitchen w/high-end appliances. Chefs kitchen has a large center island,granite counters,5 burner gas cooktop,double ovens. Large Master suite w/vaulted ceiling and enormous must-see his & her walk-in California closets. En-suite bath w/ oversize whirlpool tub, double sinks, skylight. Private home office. Formal living & dining room w/hardwood floors & crown molding. 3 additional large bedrooms, each with oversized closets and built-ins. Second full bath w/double vanity. Partially Finished LL -great for playroom. Whole house generator, solar panels & 2 car garage. stunning home!
Location
State MA
County Essex
Zoning SRB
Direction Argilla to Meadow view lane
Rooms
Basement Full, Partially Finished
Interior
Heating Central, Forced Air, Natural Gas
Cooling Central Air
Flooring Wood
Fireplaces Number 1
Appliance Oven, Dishwasher, Trash Compactor, Countertop Range, Refrigerator, Utility Connections for Gas Range
Exterior
Garage Spaces 2.0
Utilities Available for Gas Range
Waterfront false
Roof Type Shingle
Total Parking Spaces 4
Garage Yes
Building
Lot Description Other
Foundation Concrete Perimeter
Sewer Public Sewer
Water Public
Schools
Elementary Schools West Elementary
Middle Schools West Middle
Others
Acceptable Financing Seller W/Participate
Listing Terms Seller W/Participate
Read Less
Want to know what your home might be worth? Contact us for a FREE valuation!

Our team is ready to help you sell your home for the highest possible price ASAP
Bought with Summer Group • Compass






