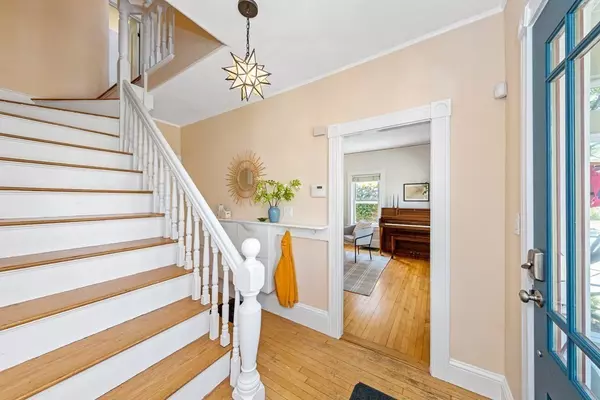$935,000
$795,000
17.6%For more information regarding the value of a property, please contact us for a free consultation.
6 Tontine St Medford, MA 02155
3 Beds
2 Baths
1,452 SqFt
Key Details
Sold Price $935,000
Property Type Single Family Home
Sub Type Single Family Residence
Listing Status Sold
Purchase Type For Sale
Square Footage 1,452 sqft
Price per Sqft $643
MLS Listing ID 72980189
Sold Date 06/17/22
Style Victorian
Bedrooms 3
Full Baths 2
HOA Y/N false
Year Built 1890
Annual Tax Amount $4,895
Tax Year 2022
Lot Size 2,613 Sqft
Acres 0.06
Property Description
Beautiful 3bd/2ba Early Victorian nestled on a one way side street .3 miles from bustling West Medford Center. 6 Tontine is bursting with curb appeal & stunning inside! Enter through a vestibule, you are greeted with high ceilings & pretty staircase. The updated kitchen to your left features skylights, stone counters, newer appliances & ample cabinet space. Adjoining the kitch is a large flex room with casual dining space, opening onto the tidy fenced in backyard/patio adjacent a TWO car garage. Rounding out this floor are generously sized living & dining rooms & updated 3/4 bath. Upstairs are 3 well-proportioned bedrooms & another updated bath. Basement houses 200sf playroom, laundry, storage & new systems! More storage in attic! Imagine summer nights on the patio with friends, in a peaceful setting but close to EVERYTHING West Medford has to offer! .3 miles to Commuter Rail, bus routes to Harvard/Davis Squares & Boston, restaurants & new brewery (coming soon). Mystic Lakes .5 mile.
Location
State MA
County Middlesex
Zoning RES
Direction Harvard to Bower to Tontine. One way off of Bower.
Rooms
Primary Bedroom Level Second
Interior
Interior Features Play Room, Office
Heating Forced Air, Natural Gas
Cooling Central Air
Flooring Hardwood
Appliance Dishwasher, Microwave, Washer, Dryer, Gas Water Heater, Utility Connections for Gas Range, Utility Connections for Gas Oven, Utility Connections for Gas Dryer
Laundry In Basement, Washer Hookup
Exterior
Garage Spaces 2.0
Fence Fenced
Community Features Public Transportation, Shopping, Park, Walk/Jog Trails, Highway Access, Public School, University
Utilities Available for Gas Range, for Gas Oven, for Gas Dryer, Washer Hookup
Waterfront false
Waterfront Description Beach Front, Lake/Pond, 1/2 to 1 Mile To Beach, Beach Ownership(Private,Public)
Roof Type Shingle
Garage Yes
Building
Lot Description Level
Foundation Stone
Sewer Public Sewer
Water Public
Read Less
Want to know what your home might be worth? Contact us for a FREE valuation!

Our team is ready to help you sell your home for the highest possible price ASAP
Bought with Max Dublin • Gibson Sotheby's International Realty






