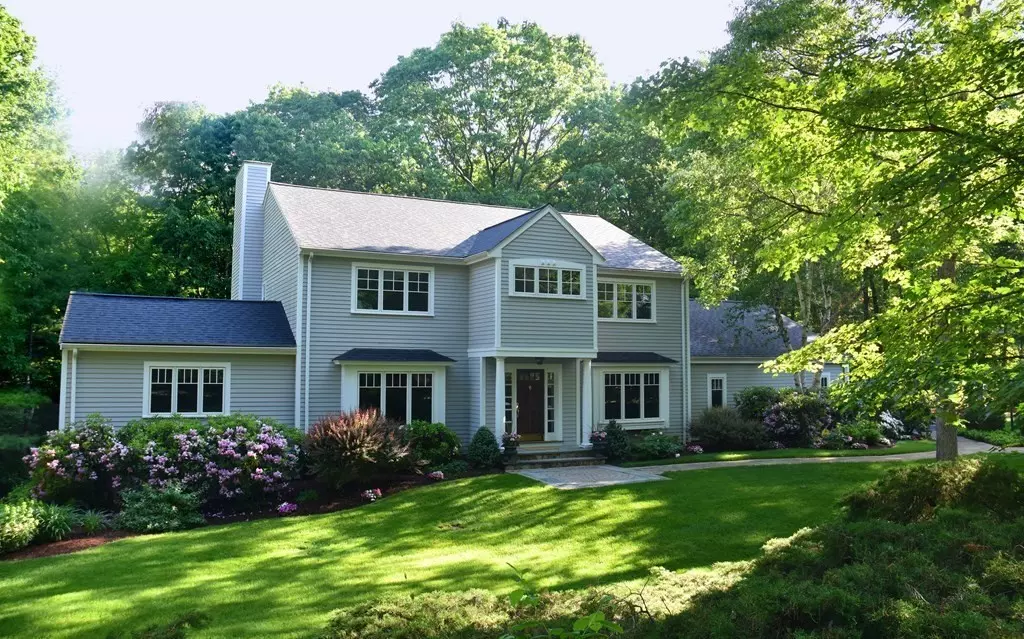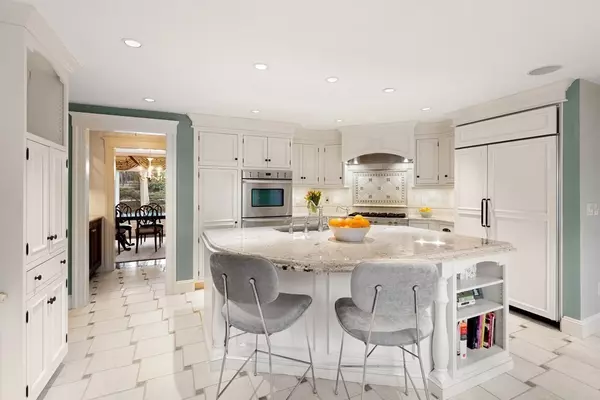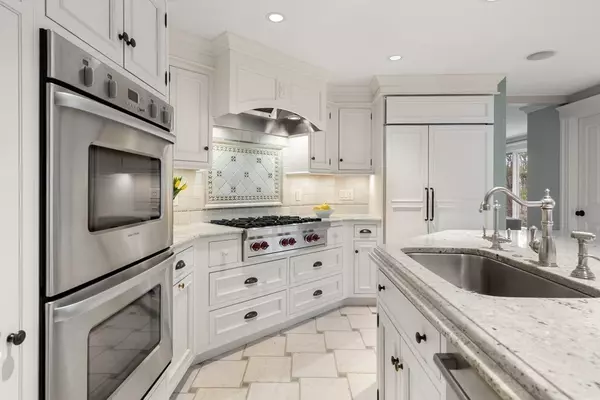$2,750,000
$2,575,000
6.8%For more information regarding the value of a property, please contact us for a free consultation.
128 Rockport Rd Weston, MA 02493
5 Beds
5 Baths
5,250 SqFt
Key Details
Sold Price $2,750,000
Property Type Single Family Home
Sub Type Single Family Residence
Listing Status Sold
Purchase Type For Sale
Square Footage 5,250 sqft
Price per Sqft $523
MLS Listing ID 72945856
Sold Date 06/15/22
Style Colonial
Bedrooms 5
Full Baths 4
Half Baths 2
HOA Y/N false
Year Built 1983
Annual Tax Amount $25,357
Tax Year 2022
Lot Size 1.390 Acres
Acres 1.39
Property Description
This elegant colonial home, privately sited in one of Weston’s most desirable south side neighborhoods, has been meticulously maintained and masterfully updated with the finest level of finishes throughout. Sun-filled and beautifully appointed rooms allow for modern living and gracious entertaining. Offering more than 5000 sf of living space, this home has five spacious en-suite bedrooms. The fully-equipped chef’s kitchen with large center island and breakfast area flows seamlessly to the family room with custom built-ins and wood burning fireplace. The expansive private office highlights handsome cherry cabinetry and a gas fireplace. A stunning primary suite offers a glamorous bath and multiple closets. The walkout lower level has a recreation room, exercise room, large bedroom and full bath. With beautiful gardens, attractive hardscape, and lush lawn, this all-encompassing property adjacent to miles of conservation land and trails will appeal to the most discerning buyers.
Location
State MA
County Middlesex
Zoning Res
Direction Wellesley Street to Rockport Road.
Rooms
Family Room Closet/Cabinets - Custom Built, Flooring - Hardwood
Basement Partially Finished, Interior Entry
Primary Bedroom Level Second
Dining Room Flooring - Hardwood, Window(s) - Bay/Bow/Box, Wainscoting
Kitchen Flooring - Stone/Ceramic Tile, Dining Area, Pantry, Kitchen Island, Deck - Exterior, Wine Chiller
Interior
Interior Features Vaulted Ceiling(s), Closet/Cabinets - Custom Built, Wainscoting, Closet, Wet bar, Office, Mud Room, Exercise Room, Game Room
Heating Forced Air, Electric Baseboard, Natural Gas, Fireplace(s)
Cooling Central Air
Flooring Flooring - Hardwood, Flooring - Stone/Ceramic Tile, Flooring - Wall to Wall Carpet
Fireplaces Number 2
Fireplaces Type Family Room
Appliance Gas Water Heater, Tank Water Heater
Laundry Flooring - Stone/Ceramic Tile, First Floor
Exterior
Garage Spaces 3.0
Roof Type Shingle
Total Parking Spaces 6
Garage Yes
Building
Lot Description Wooded, Level
Foundation Block
Sewer Private Sewer
Water Public
Schools
Elementary Schools Weston
Middle Schools Weston
High Schools Weston
Others
Senior Community false
Acceptable Financing Contract
Listing Terms Contract
Read Less
Want to know what your home might be worth? Contact us for a FREE valuation!

Our team is ready to help you sell your home for the highest possible price ASAP
Bought with Lewitt Real Estate Team • Hammond Residential Real Estate






