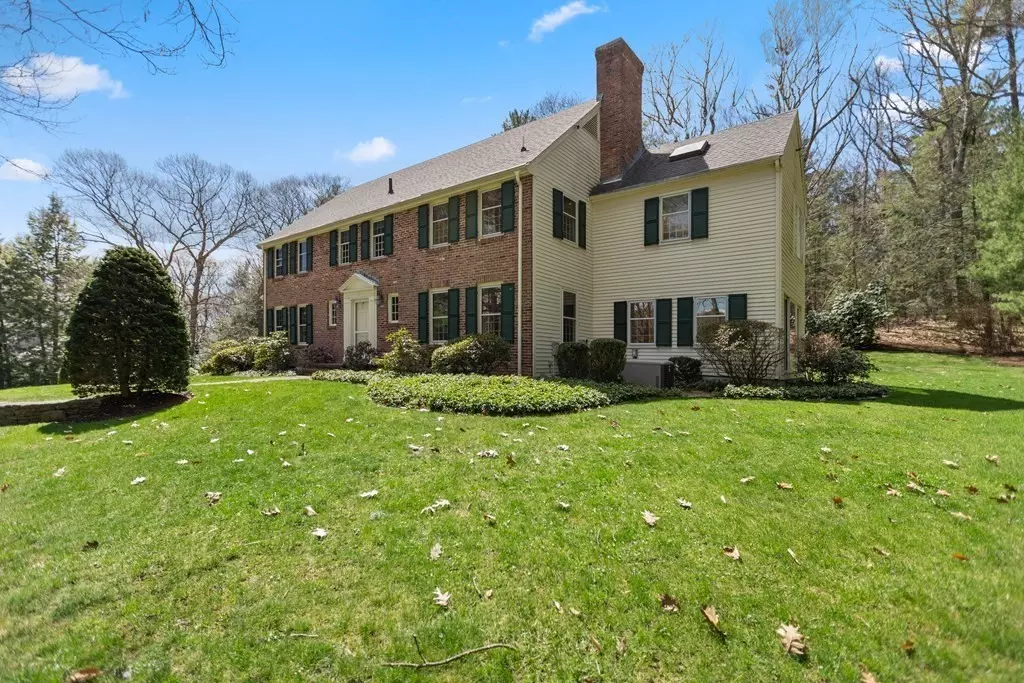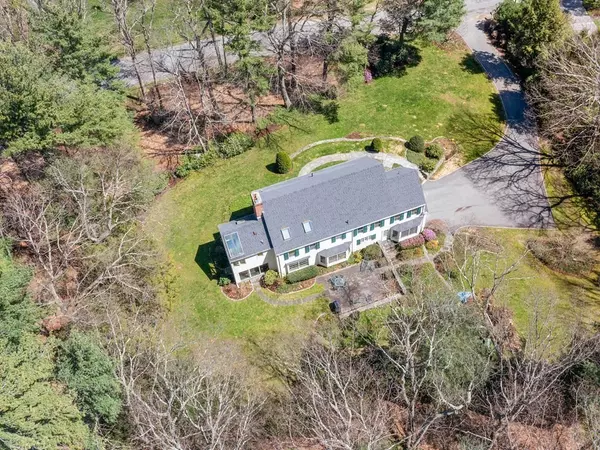$2,450,000
$2,450,000
For more information regarding the value of a property, please contact us for a free consultation.
40 Nobscot Rd Weston, MA 02493
5 Beds
3.5 Baths
3,717 SqFt
Key Details
Sold Price $2,450,000
Property Type Single Family Home
Sub Type Single Family Residence
Listing Status Sold
Purchase Type For Sale
Square Footage 3,717 sqft
Price per Sqft $659
MLS Listing ID 72971245
Sold Date 06/15/22
Style Colonial
Bedrooms 5
Full Baths 3
Half Baths 1
Year Built 1963
Annual Tax Amount $20,235
Tax Year 2022
Lot Size 1.380 Acres
Acres 1.38
Property Description
Stately center entrance Swiedler Colonial in sought after neighborhood offers abundant space and is beautifully sited on over an acre of impeccably landscaped grounds. Front to back living room featuring fireplace and picture windows leads to sunroom with stunning views of the manicured lawn. Elegant dining room connects to an open concept kitchen and family room with access to the inviting oversized bluestone patio. Spacious home office features built-ins creating a terrific work from home space. Retreat-like primary suite has walk-in closet, cathedral ceilings, and expansive bathroom with soaking tub overlooking the pristine landscaping. Four additional generous bedrooms, including an en suite and a family bath complete the second floor. Finished lower level is excellent bonus space, perfect for exercise area or media/play room. Meticulously maintained and lovingly cared for, this exquisite home located in one of Weston's most prestigious neighborhoods is not to be missed!
Location
State MA
County Middlesex
Zoning A
Direction Highland Street to Black Oak Road to Nobscot Road
Rooms
Family Room Window(s) - Bay/Bow/Box, Exterior Access, Recessed Lighting
Basement Partially Finished
Primary Bedroom Level Second
Dining Room Flooring - Hardwood, Window(s) - Bay/Bow/Box, Recessed Lighting
Kitchen Flooring - Stone/Ceramic Tile, Pantry, Open Floorplan, Recessed Lighting
Interior
Interior Features Recessed Lighting, Closet/Cabinets - Custom Built, Sun Room, Home Office, Bonus Room
Heating Baseboard, Radiant, Natural Gas, Fireplace
Cooling Central Air
Flooring Tile, Hardwood, Flooring - Stone/Ceramic Tile, Flooring - Hardwood
Fireplaces Number 2
Fireplaces Type Living Room
Appliance Range, Oven, Dishwasher, Microwave, Refrigerator, Freezer, Washer, Dryer, Utility Connections for Electric Range, Utility Connections for Electric Oven
Laundry Closet/Cabinets - Custom Built, Flooring - Stone/Ceramic Tile, Exterior Access, First Floor, Washer Hookup
Exterior
Exterior Feature Rain Gutters, Professional Landscaping, Sprinkler System, Stone Wall
Garage Spaces 2.0
Community Features Walk/Jog Trails
Utilities Available for Electric Range, for Electric Oven, Washer Hookup
Roof Type Shingle
Total Parking Spaces 8
Garage Yes
Building
Lot Description Easements, Cleared
Foundation Concrete Perimeter
Sewer Private Sewer
Water Public
Schools
Elementary Schools Wps
Middle Schools Wms
High Schools Whs
Read Less
Want to know what your home might be worth? Contact us for a FREE valuation!

Our team is ready to help you sell your home for the highest possible price ASAP
Bought with Melissa Dailey • Coldwell Banker Realty - Wellesley






