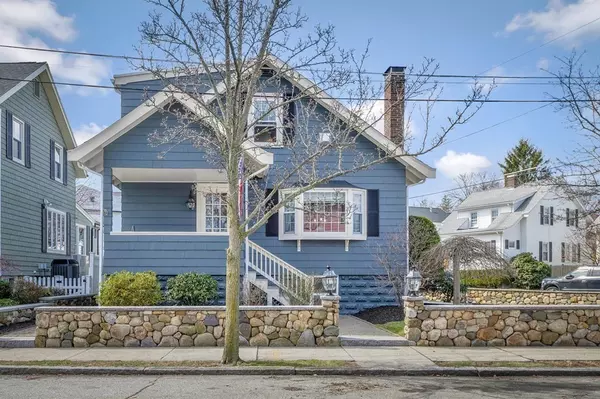$1,208,000
$1,149,000
5.1%For more information regarding the value of a property, please contact us for a free consultation.
5 Sunset Ave Medford, MA 02155
5 Beds
3 Baths
2,860 SqFt
Key Details
Sold Price $1,208,000
Property Type Single Family Home
Sub Type Single Family Residence
Listing Status Sold
Purchase Type For Sale
Square Footage 2,860 sqft
Price per Sqft $422
MLS Listing ID 72958305
Sold Date 06/15/22
Style Cape, Contemporary, Craftsman
Bedrooms 5
Full Baths 3
Year Built 1920
Annual Tax Amount $5,684
Tax Year 2022
Lot Size 3,920 Sqft
Acres 0.09
Property Description
Welcome to 5 Sunset Ave in Medford. If you have been looking for an updated home with a very versatile floor plan, this could be the one for you. The amount of finished space in this beautiful home will be very deceiving from the outside but when you come inside you will find a custom Chefs Kitchen, a fully finished Lower Level with separate entrance, 5 legitimate Bedrooms including an outstanding Master Suite, and a home that has been completely refreshed and is move in ready. There are updates and upgrades galore and amenities like a steam shower, cedar sauna, Bose surround sound systems on each floor and a professionally landscaped yard. This is the hottest location in Medford being just a couple of blocks from the new Green Line Station at Tufts/Medford and steps to Tufts University. The home has always been impeccably maintained with the best services and materials. A perfect house for the extended family... Possible Group Showing Saturday 3pm.
Location
State MA
County Middlesex
Area Tufts University
Zoning Res
Direction George Street to Hume Ave. Corner house on Sunset Ave and Hume Ave
Rooms
Family Room Bathroom - Full, Closet, Closet/Cabinets - Custom Built, Flooring - Hardwood, Exterior Access, Open Floorplan, Recessed Lighting, Remodeled, Beadboard
Basement Finished, Walk-Out Access, Interior Entry
Primary Bedroom Level Second
Dining Room Closet/Cabinets - Custom Built, Flooring - Hardwood, Window(s) - Bay/Bow/Box, Open Floorplan, Remodeled
Kitchen Flooring - Stone/Ceramic Tile, Dining Area, Countertops - Stone/Granite/Solid, Kitchen Island, Cabinets - Upgraded, Open Floorplan, Recessed Lighting, Remodeled, Stainless Steel Appliances, Gas Stove
Interior
Interior Features Wired for Sound
Heating Baseboard, Radiant, Natural Gas, Hydro Air
Cooling Central Air, Dual
Flooring Tile, Hardwood
Fireplaces Number 3
Fireplaces Type Family Room, Living Room, Master Bedroom
Appliance Range, Dishwasher, Disposal, Microwave, Refrigerator, Washer, Dryer, Range Hood, Gas Water Heater, Tank Water Heater, Water Heater(Separate Booster), Utility Connections for Gas Range
Laundry Gas Dryer Hookup, Remodeled, In Basement
Exterior
Exterior Feature Storage, Professional Landscaping, Sprinkler System, Stone Wall
Fence Fenced
Pool Above Ground
Community Features Public Transportation, Shopping, Pool, Tennis Court(s), Park, Walk/Jog Trails, University
Utilities Available for Gas Range
Waterfront false
Roof Type Shingle
Total Parking Spaces 2
Garage No
Private Pool true
Building
Lot Description Corner Lot, Level
Foundation Irregular
Sewer Public Sewer
Water Public
Read Less
Want to know what your home might be worth? Contact us for a FREE valuation!

Our team is ready to help you sell your home for the highest possible price ASAP
Bought with Mengnan Chen • Compass






