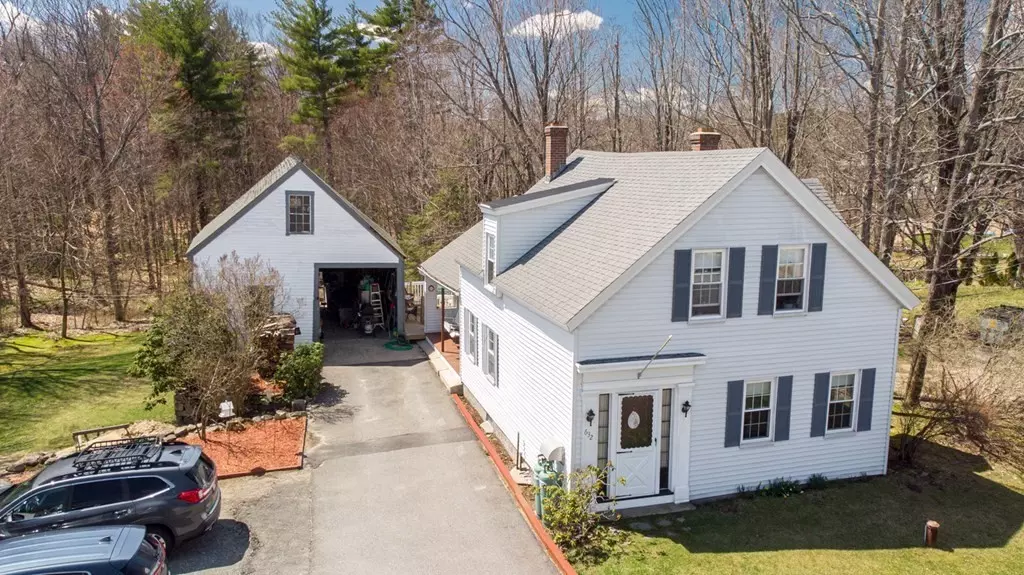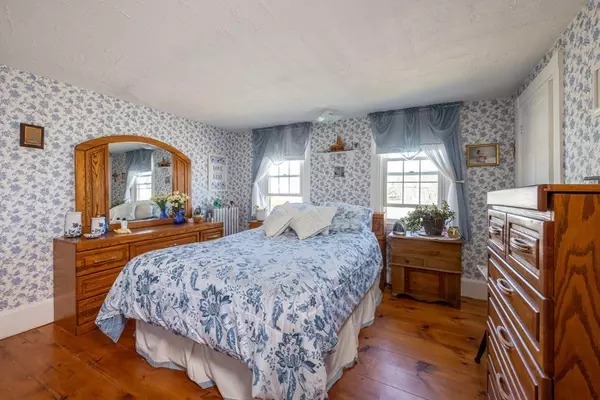$300,000
$289,000
3.8%For more information regarding the value of a property, please contact us for a free consultation.
632 Main St Ashby, MA 01431
3 Beds
1 Bath
1,615 SqFt
Key Details
Sold Price $300,000
Property Type Single Family Home
Sub Type Single Family Residence
Listing Status Sold
Purchase Type For Sale
Square Footage 1,615 sqft
Price per Sqft $185
MLS Listing ID 72968446
Sold Date 06/10/22
Style Colonial
Bedrooms 3
Full Baths 1
Year Built 1850
Annual Tax Amount $3,319
Tax Year 2022
Lot Size 0.500 Acres
Acres 0.5
Property Description
Welcome home to this Charming 2 bedroom 1 bathroom Antique Colonial located in the town center of Ashby. Family-owned for over 65 years this could be your opportunity to build equity and add your own style to a well-maintained antique home. Enter into sunlit eat-in kitchen with pantry and separate first-floor laundry & storage. Cozy living room with exposed beams and wood-burning stove. Good sized home office or possible bedroom. The second floor is comprised of two bedrooms w/wide pine floors, bathroom. bonus room w/ additional attic storage. Some updates include newer roof, new oil tank, updated electrical panel, vinyl windows, & deck overlooking the private backyard. Offering convenient access to restaurant, highways, state parks, New Hampshire boarder and Mt. Watatic.
Location
State MA
County Middlesex
Zoning R
Direction Main St. is Route 119. Use GPS
Rooms
Basement Full, Walk-Out Access, Dirt Floor, Concrete
Primary Bedroom Level Second
Interior
Heating Steam, Oil, Wood Stove
Cooling None
Flooring Wood, Vinyl, Carpet
Fireplaces Number 1
Appliance Range, Dishwasher, Refrigerator, Washer, Dryer, Oil Water Heater, Utility Connections for Gas Range
Laundry First Floor
Exterior
Community Features Walk/Jog Trails, Conservation Area, Public School
Utilities Available for Gas Range
Waterfront false
Roof Type Shingle
Total Parking Spaces 4
Garage Yes
Building
Lot Description Gentle Sloping, Level
Foundation Stone
Sewer Private Sewer
Water Private
Schools
Elementary Schools Ashby Elem.
Middle Schools Hawthorne Brook
High Schools North Middlesex
Others
Acceptable Financing Contract
Listing Terms Contract
Read Less
Want to know what your home might be worth? Contact us for a FREE valuation!

Our team is ready to help you sell your home for the highest possible price ASAP
Bought with Ashima Scripp • Coldwell Banker Realty






