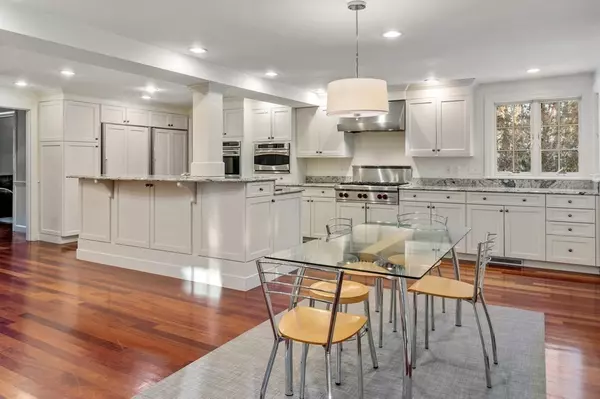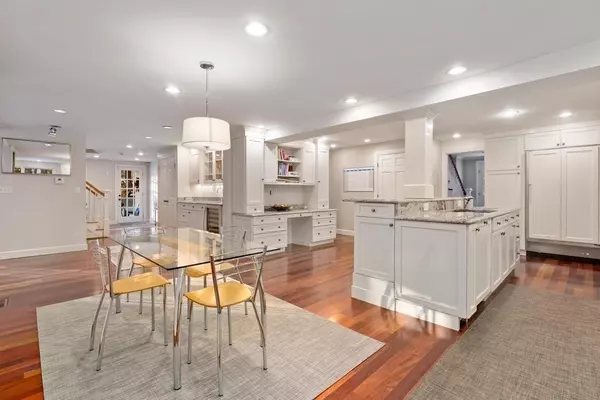$2,500,000
$2,649,000
5.6%For more information regarding the value of a property, please contact us for a free consultation.
8 Surrey Ln Weston, MA 02493
6 Beds
5.5 Baths
6,299 SqFt
Key Details
Sold Price $2,500,000
Property Type Single Family Home
Sub Type Single Family Residence
Listing Status Sold
Purchase Type For Sale
Square Footage 6,299 sqft
Price per Sqft $396
MLS Listing ID 72944182
Sold Date 06/07/22
Style Colonial
Bedrooms 6
Full Baths 5
Half Baths 1
HOA Y/N false
Year Built 1961
Annual Tax Amount $27,720
Tax Year 2022
Lot Size 1.530 Acres
Acres 1.53
Property Description
Picture perfect expanded colonial in sought-after Southside neighborhood offers flexible open floor plan & wonderful sun-drenched space for modern family living and entertaining. Beautifully sited on 1.5 professionally landscaped level acres with tennis court, the house features gleaming hardwood floors, custom built-ins, expansive views/natural light from picture/bay windows & French doors. Living room with fireplace open to screened porch, dining room, office & amazing heart-of-the-home eat-in chef’s kitchen with granite counters/2-tier island with seating/work station/wet bar/top appliances opens to spectacular step-down family room with sweeping views/glass doors to 2 patios, large mudroom & back staircase. Serene master with oversize walk-in closet/marble spa bath & 5 additional bedrooms/3 baths, laundry on 2nd floor. Fantastic private-entry in-law quarters with media room/fireplace, gym, kitchen/bath/laundry on lower level. Prime commuter access, close to schools, shopping
Location
State MA
County Middlesex
Zoning SFR
Direction Pine Street to Surrey Lane
Rooms
Family Room Closet/Cabinets - Custom Built, Flooring - Hardwood, Exterior Access
Basement Finished, Walk-Out Access, Interior Entry, Sump Pump
Primary Bedroom Level Second
Dining Room Flooring - Hardwood, Exterior Access
Kitchen Flooring - Hardwood, Dining Area, Countertops - Stone/Granite/Solid, Kitchen Island
Interior
Interior Features Bathroom - Full, Study, Accessory Apt., Bedroom, Play Room, Bathroom, Wet Bar
Heating Forced Air, Natural Gas, Fireplace
Cooling Central Air
Flooring Wood, Tile, Carpet, Flooring - Hardwood, Flooring - Wall to Wall Carpet
Fireplaces Number 3
Fireplaces Type Family Room, Living Room
Appliance Oven, Dishwasher, Disposal, Microwave, Countertop Range, Refrigerator, Freezer, Gas Water Heater, Utility Connections for Gas Range
Laundry Second Floor
Exterior
Exterior Feature Tennis Court(s), Professional Landscaping, Sprinkler System, Decorative Lighting
Garage Spaces 2.0
Community Features Public Transportation, Shopping, Walk/Jog Trails, Bike Path, Public School
Utilities Available for Gas Range, Generator Connection
View Y/N Yes
View Scenic View(s)
Roof Type Shingle
Total Parking Spaces 8
Garage Yes
Building
Lot Description Corner Lot, Flood Plain
Foundation Concrete Perimeter
Sewer Private Sewer
Water Public
Schools
Elementary Schools Weston Elem
Middle Schools Weston Ms
High Schools Weston Hs
Others
Senior Community false
Read Less
Want to know what your home might be worth? Contact us for a FREE valuation!

Our team is ready to help you sell your home for the highest possible price ASAP
Bought with Susan Law/Sandra Bradlee • Barrett Sotheby's International Realty






