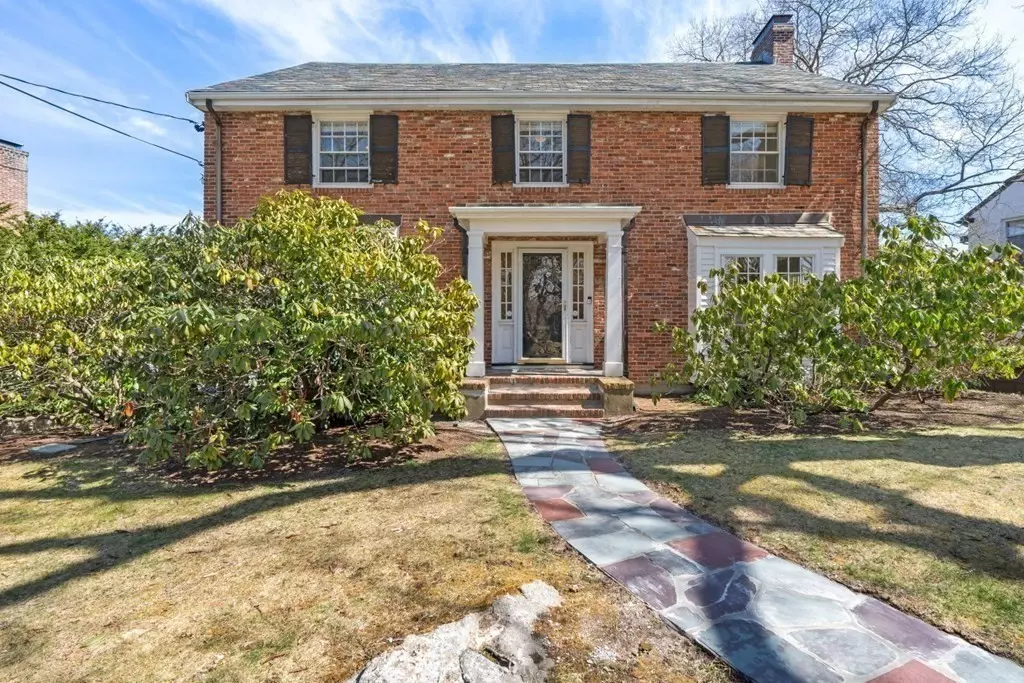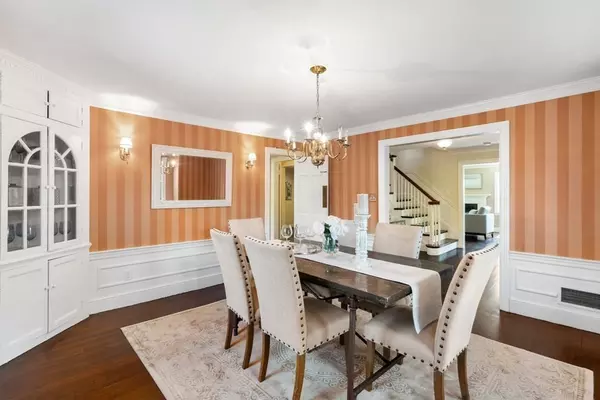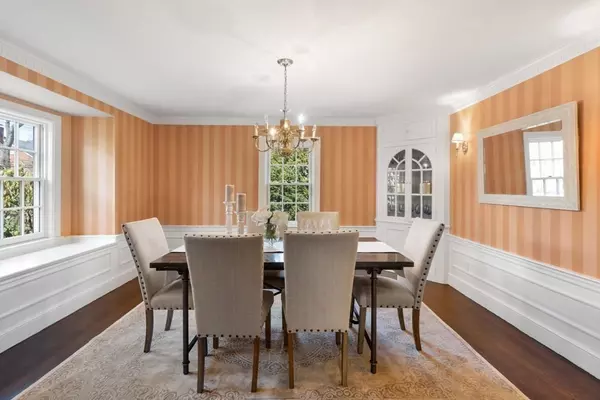$2,000,000
$1,999,999
For more information regarding the value of a property, please contact us for a free consultation.
39 Arlington Road Brookline, MA 02467
4 Beds
2.5 Baths
3,183 SqFt
Key Details
Sold Price $2,000,000
Property Type Single Family Home
Sub Type Single Family Residence
Listing Status Sold
Purchase Type For Sale
Square Footage 3,183 sqft
Price per Sqft $628
Subdivision Chestnut Hill - Brookline
MLS Listing ID 72962438
Sold Date 06/01/22
Style Colonial
Bedrooms 4
Full Baths 2
Half Baths 1
HOA Y/N false
Year Built 1937
Annual Tax Amount $16,467
Tax Year 2022
Lot Size 9,583 Sqft
Acres 0.22
Property Description
Classic Chestnut Hill Center Entrance Brick Colonial, offering sophistication, rich charm and modern finishes throughout. This stunning 10 room, 4 bedroom, 2.5 bath home has been meticulously maintained over the years. Welcoming first floor level with foyer, living room, dining room, and office. The open sun-drenched state-of-the-art kitchen and family room overlooks a raised deck and stunning manicured yard--perfect for both every day living and entertaining. On the second floor, is a large primary suite with a private deck, three great bedrooms and another bathroom. The finished lower level with a separate entrance, offers a family/exercise room with a fireplace. There is also a laundry/mudroom with direct access to the 2 car garage. Conveniently located near Country Club, Skyline Park, schools, shopping, restaurants, walking trails, highways and transportation.
Location
State MA
County Norfolk
Zoning res
Direction Hammond Pond Parkway to Newton Street, turn right onto Arlington Road.
Rooms
Family Room Closet/Cabinets - Custom Built, Flooring - Hardwood, Exterior Access, Recessed Lighting, Remodeled
Basement Full, Partially Finished, Walk-Out Access, Garage Access, Concrete
Primary Bedroom Level Second
Dining Room Closet/Cabinets - Custom Built, Flooring - Hardwood, Window(s) - Bay/Bow/Box, Wainscoting
Kitchen Flooring - Hardwood, Countertops - Stone/Granite/Solid, Breakfast Bar / Nook, Cable Hookup, Recessed Lighting, Gas Stove
Interior
Interior Features Exercise Room, Great Room
Heating Central, Natural Gas, Fireplace
Cooling Central Air
Flooring Hardwood, Flooring - Wall to Wall Carpet
Fireplaces Number 2
Fireplaces Type Family Room, Living Room
Appliance Dishwasher, Disposal, Microwave, Refrigerator, Gas Water Heater, Utility Connections for Gas Range
Laundry Gas Dryer Hookup, In Basement
Exterior
Garage Spaces 2.0
Community Features Public Transportation, Shopping, Park, Walk/Jog Trails, Golf, Conservation Area, Highway Access, Public School
Utilities Available for Gas Range
Roof Type Slate
Total Parking Spaces 4
Garage Yes
Building
Foundation Concrete Perimeter
Sewer Public Sewer
Water Public
Others
Senior Community false
Read Less
Want to know what your home might be worth? Contact us for a FREE valuation!

Our team is ready to help you sell your home for the highest possible price ASAP
Bought with Henry Moorhead • Coldwell Banker Realty - Newton





