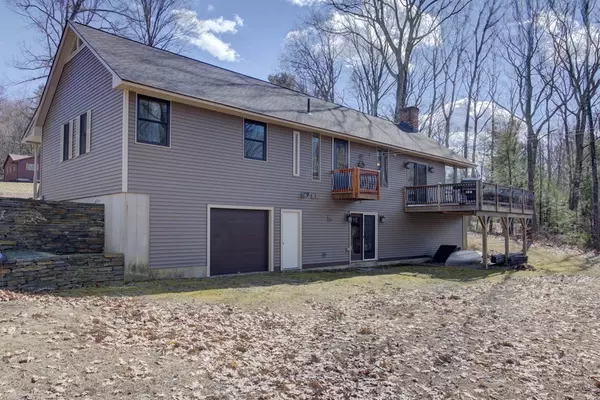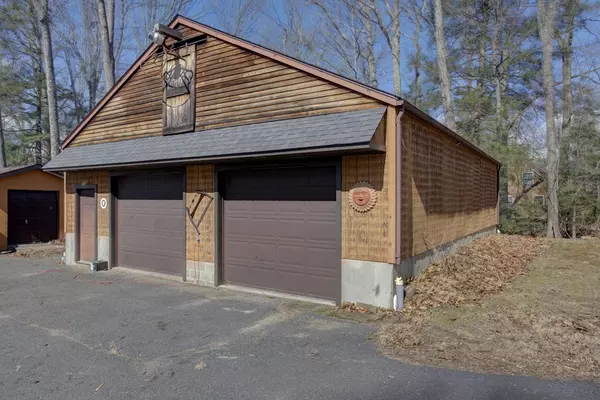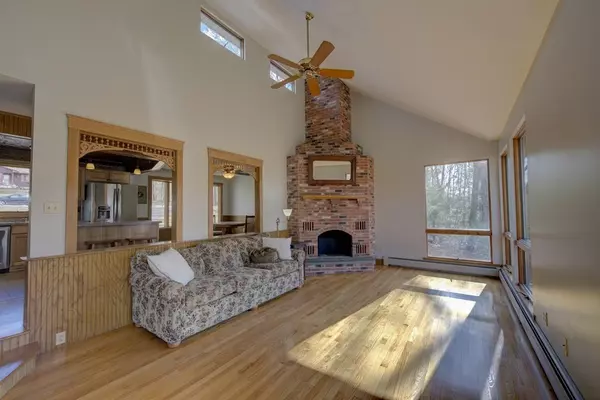$515,000
$499,900
3.0%For more information regarding the value of a property, please contact us for a free consultation.
82 Montague Road Westhampton, MA 01027
3 Beds
3 Baths
1,739 SqFt
Key Details
Sold Price $515,000
Property Type Single Family Home
Sub Type Single Family Residence
Listing Status Sold
Purchase Type For Sale
Square Footage 1,739 sqft
Price per Sqft $296
MLS Listing ID 72955609
Sold Date 05/27/22
Style Contemporary
Bedrooms 3
Full Baths 3
HOA Y/N false
Year Built 1987
Annual Tax Amount $7,198
Tax Year 2021
Lot Size 1.840 Acres
Acres 1.84
Property Description
This master bedroom, living room, kitchen & deck look out over privacy & woods and a pretty open field with ridgeline views in the distance all winter long. Impeccably-built, one owner custom home-- kitchen with hickory cabinets, glass tile mosaic backsplash & island & breakfast bar. Floor-to-ceiling windows let nourishing natural light in through the seasons with a fireplace stretching to half-vaulted ceiling.. Brand new master bathroom installed Feb 2022--enviable soaker tub with natural wood chair rail.. Meticulously installed flooring, tile, wood trim. Walk-out basement w 1,000 square foot living space with brand new insulation, drywall, lighting, heating -- plumbed for a full wet bar. Tons of garage spaces for a business, a wood shop, and many vehicles. Whole house fan, brand new carpeting installed March 2022. Spacious deck for gatherings. 5-year old roof & sheathing have 50-year Certainteed warantee. Mineral Hills Conservation nearby. Style, upgrades, well-kept care.
Location
State MA
County Hampshire
Zoning resident
Direction Off Chesterfield Rd
Rooms
Basement Full, Finished
Primary Bedroom Level First
Interior
Heating Oil
Cooling Other
Flooring Wood, Tile, Carpet
Fireplaces Number 1
Appliance Oil Water Heater, Plumbed For Ice Maker, Utility Connections for Electric Range
Laundry First Floor
Exterior
Garage Spaces 5.0
Community Features Walk/Jog Trails
Utilities Available for Electric Range, Icemaker Connection
Waterfront false
Roof Type Shingle
Total Parking Spaces 15
Garage Yes
Building
Lot Description Wooded
Foundation Concrete Perimeter
Sewer Private Sewer
Water Private
Others
Senior Community false
Read Less
Want to know what your home might be worth? Contact us for a FREE valuation!

Our team is ready to help you sell your home for the highest possible price ASAP
Bought with Lisa Palumbo • Delap Real Estate LLC






